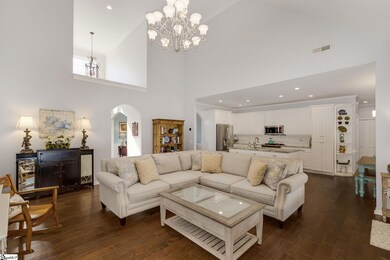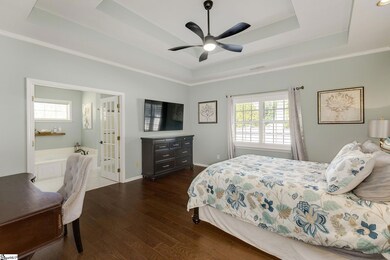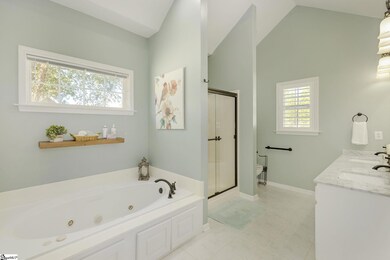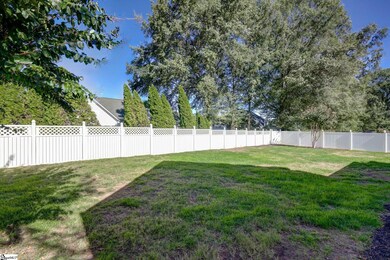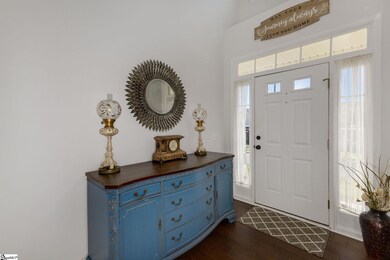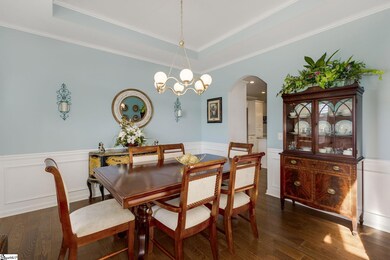
1 Pembark Ln Simpsonville, SC 29681
Highlights
- Open Floorplan
- Deck
- Wood Flooring
- Simpsonville Elementary Rated A-
- Traditional Architecture
- <<bathWSpaHydroMassageTubToken>>
About This Home
As of December 2024This is an opportunity you do not want to miss to own a custom 3-bedroom plus flex room home with single-level living in the desirable community of Pemberton Place. Well-maintained landscaping on a corner lot and a rocking chair front porch give the residence immediate curb appeal. Entering the home, beautiful details greet you, from aesthetic lighting fixtures, smooth vaulted and trey ceilings, and wood floors that flow throughout the living spaces on the main level. The formal dining room features tray ceiling, chair rail molding, and an archway to the kitchen. The stunning white kitchen is accented with granite countertops, a beautiful tile backsplash, stainless appliances, and an eat-in breakfast area. The kitchen overlooks the great room, with vaulted ceiling, gas fireplace, and detailed mantel. The primary suite is separated from other bedrooms and includes a spacious bathroom with double sinks, a separate tub and shower, and a large walk-in closet. There are two additional bedrooms and a full bath on the main level. Upstairs, a flex room can serve as a private suite with a walk-in closet and half bath. The screened porch at the back is perfect for a quiet morning breakfast, and the fully fenced yard is well cared for. Pemberton Place is conveniently located near shopping, dining, and easy interstate access.
Last Agent to Sell the Property
RE/MAX Moves Fountain Inn License #103182 Listed on: 10/15/2024

Home Details
Home Type
- Single Family
Est. Annual Taxes
- $1,613
Year Built
- Built in 1997
Lot Details
- 0.26 Acre Lot
- Fenced Yard
- Corner Lot
- Sprinkler System
HOA Fees
- $12 Monthly HOA Fees
Parking
- 2 Car Attached Garage
Home Design
- Traditional Architecture
- Architectural Shingle Roof
- Vinyl Siding
Interior Spaces
- 2,334 Sq Ft Home
- 2,200-2,399 Sq Ft Home
- Open Floorplan
- Tray Ceiling
- Ceiling height of 9 feet or more
- Ceiling Fan
- Gas Log Fireplace
- Two Story Entrance Foyer
- Great Room
- Breakfast Room
- Dining Room
- Bonus Room
- Screened Porch
- Crawl Space
- Storage In Attic
- Fire and Smoke Detector
Kitchen
- Gas Cooktop
- <<builtInMicrowave>>
- Dishwasher
- Granite Countertops
- Disposal
Flooring
- Wood
- Carpet
- Ceramic Tile
Bedrooms and Bathrooms
- 3 Main Level Bedrooms
- Walk-In Closet
- 2.5 Bathrooms
- <<bathWSpaHydroMassageTubToken>>
Laundry
- Laundry Room
- Laundry on main level
- Electric Dryer Hookup
Outdoor Features
- Deck
Schools
- Simpsonville Elementary School
- Hillcrest Middle School
- Hillcrest High School
Utilities
- Multiple cooling system units
- Central Air
- Heating System Uses Natural Gas
- Gas Water Heater
Community Details
- Pemberton Place Subdivision
- Mandatory home owners association
Listing and Financial Details
- Assessor Parcel Number 0297010107500
Ownership History
Purchase Details
Home Financials for this Owner
Home Financials are based on the most recent Mortgage that was taken out on this home.Purchase Details
Purchase Details
Home Financials for this Owner
Home Financials are based on the most recent Mortgage that was taken out on this home.Purchase Details
Home Financials for this Owner
Home Financials are based on the most recent Mortgage that was taken out on this home.Purchase Details
Home Financials for this Owner
Home Financials are based on the most recent Mortgage that was taken out on this home.Purchase Details
Home Financials for this Owner
Home Financials are based on the most recent Mortgage that was taken out on this home.Similar Homes in Simpsonville, SC
Home Values in the Area
Average Home Value in this Area
Purchase History
| Date | Type | Sale Price | Title Company |
|---|---|---|---|
| Deed | $430,000 | None Listed On Document | |
| Deed | $430,000 | None Listed On Document | |
| Deed | $410,000 | None Listed On Document | |
| Deed | $410,000 | None Listed On Document | |
| Warranty Deed | $271,000 | None Available | |
| Deed | $222,000 | -- | |
| Deed | $199,900 | -- | |
| Deed | $204,000 | -- |
Mortgage History
| Date | Status | Loan Amount | Loan Type |
|---|---|---|---|
| Previous Owner | $265,500 | New Conventional | |
| Previous Owner | $266,091 | FHA | |
| Previous Owner | $64,000 | Credit Line Revolving | |
| Previous Owner | $175,000 | Future Advance Clause Open End Mortgage | |
| Previous Owner | $179,910 | New Conventional | |
| Previous Owner | $60,000 | New Conventional | |
| Previous Owner | $50,000 | Credit Line Revolving |
Property History
| Date | Event | Price | Change | Sq Ft Price |
|---|---|---|---|---|
| 12/17/2024 12/17/24 | Sold | $430,000 | +1.2% | $195 / Sq Ft |
| 12/04/2024 12/04/24 | For Sale | $425,000 | +3.7% | $193 / Sq Ft |
| 11/15/2024 11/15/24 | Sold | $410,000 | +2.5% | $186 / Sq Ft |
| 10/15/2024 10/15/24 | For Sale | $400,000 | +47.6% | $182 / Sq Ft |
| 10/16/2019 10/16/19 | Sold | $271,000 | 0.0% | $123 / Sq Ft |
| 08/28/2019 08/28/19 | Off Market | $271,000 | -- | -- |
| 08/23/2019 08/23/19 | For Sale | $279,900 | 0.0% | $127 / Sq Ft |
| 08/21/2019 08/21/19 | Price Changed | $279,900 | -1.8% | $127 / Sq Ft |
| 08/20/2019 08/20/19 | For Sale | $284,900 | -- | $130 / Sq Ft |
Tax History Compared to Growth
Tax History
| Year | Tax Paid | Tax Assessment Tax Assessment Total Assessment is a certain percentage of the fair market value that is determined by local assessors to be the total taxable value of land and additions on the property. | Land | Improvement |
|---|---|---|---|---|
| 2024 | $1,584 | $10,040 | $1,600 | $8,440 |
| 2023 | $1,584 | $10,040 | $1,600 | $8,440 |
| 2022 | $1,544 | $10,040 | $1,600 | $8,440 |
| 2021 | $1,545 | $10,040 | $1,600 | $8,440 |
| 2020 | $1,620 | $10,040 | $1,600 | $8,440 |
| 2019 | $1,367 | $8,430 | $1,160 | $7,270 |
| 2018 | $1,420 | $8,430 | $1,160 | $7,270 |
| 2017 | $1,422 | $8,430 | $1,160 | $7,270 |
| 2016 | $1,369 | $210,860 | $29,000 | $181,860 |
| 2015 | $1,364 | $210,860 | $29,000 | $181,860 |
| 2014 | $940 | $199,280 | $29,000 | $170,280 |
Agents Affiliated with this Home
-
J.J. Bowers

Seller's Agent in 2024
J.J. Bowers
Rosenfeld Realty Group
(864) 483-6172
8 in this area
81 Total Sales
-
Paul Rogers

Seller's Agent in 2024
Paul Rogers
RE/MAX
(864) 714-9898
38 in this area
126 Total Sales
-
Beth Herbster

Buyer's Agent in 2024
Beth Herbster
Keller Williams Realty
(864) 884-5924
8 in this area
78 Total Sales
-
Mark Rucker

Seller's Agent in 2019
Mark Rucker
Keller Williams Greenville Central
(864) 616-1932
89 in this area
353 Total Sales
Map
Source: Greater Greenville Association of REALTORS®
MLS Number: 1539653
APN: 0297.01-01-075.00
- 204 Kaplan Ct
- 210 Kinard Way
- 116 Colewood Place
- 2 Worthington Ct
- 6 Worthington Ct
- 220 Weddington Ln
- 0 Glen Ivy Dr
- 29 Brookhaven Way
- 239 Applehill Way
- 109 Ontario Ct
- 1 Tearose Ln
- 105 Martindale Dr
- 15 Quail Trail
- 502 Kingsmoor Dr
- 549 Kingsmoor Dr
- 27 Farmbrook Way
- 10 Lost Tree Ln
- 122 Woodcliff Ct
- 208 Holland Rd
- 112 Cameron Creek Ln

