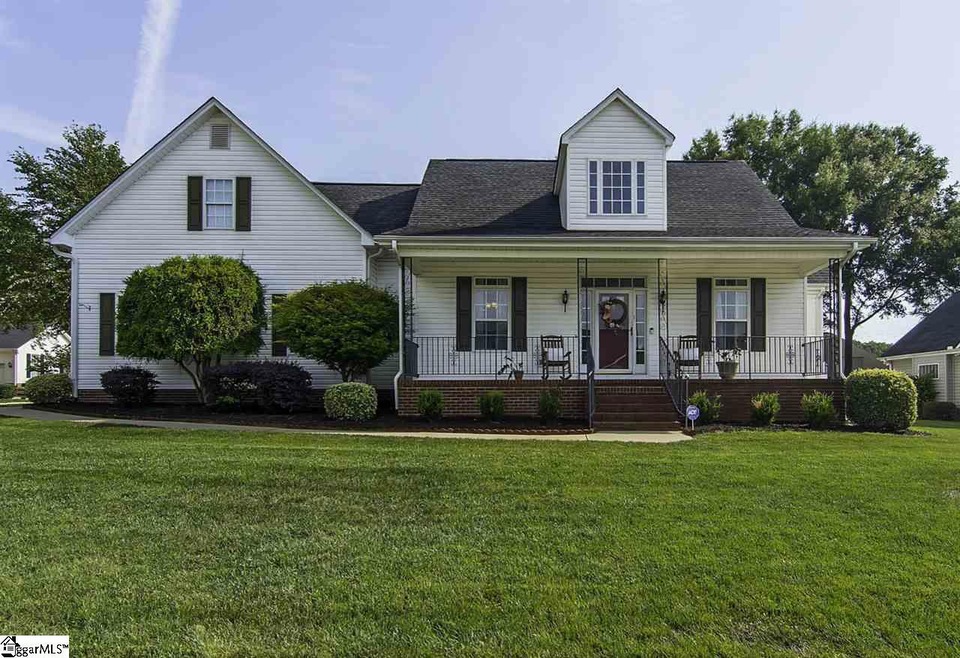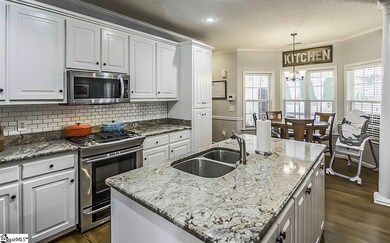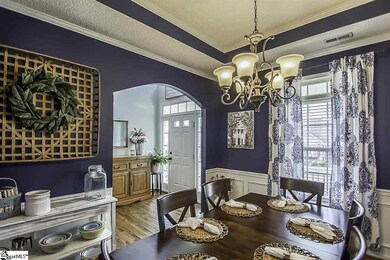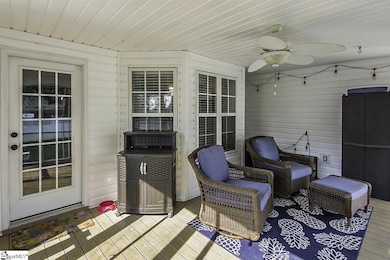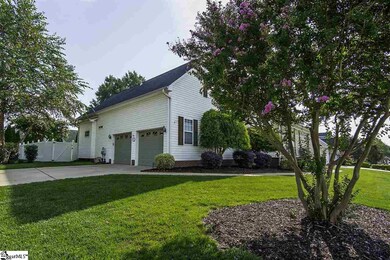
1 Pembark Ln Simpsonville, SC 29681
Highlights
- Open Floorplan
- Deck
- Wood Flooring
- Simpsonville Elementary Rated A-
- Traditional Architecture
- Main Floor Primary Bedroom
About This Home
As of December 2024**OPEN HOUSE SUNDAY AUGUST 25th 2-4PM** Ultra desirable CUSTOM BUILT home in Pemberton Place! Beautiful curb appeal, meticulous landscaping, and a covered front patio will greet you as you arrive. Step into the grand entry way with vaulted ceilings and a gorgeous chandelier. To the left is a formal dining room with tray ceilings, chair rail molding, unique light fixture, and an archway leading into the kitchen. This kitchen is a DREAM! The kitchen boasts white cabinetry with dark hardware, matching stainless appliances, granite countertops, and a custom tile back-splash. There is also an eat-in breakfast area with built in shelving and wrapping windows. This leads into the great room with grand vaulted ceilings, gas fireplace, and beautiful detailed mantle. Head to the right to enter into the luxurious master suite! This is secluded from all other bedrooms. Through the french doors is a spacious master bathroom with double sinks, separate tub and shower, and huge walk-in closet. There are also two additional full bedrooms and full bath on the main level. Upstairs is a bonus room which could be used as a private suite with a walk-in closet, half bath, and lots of storage. Off the back of the home is a screened in porch-perfect for sipping your morning coffee! The yard is fully fenced in, and is very well taken care of. In prime location close to shopping, dining, and more, this home is a GEM! Pemberton Place is a hidden treasure that you will fall in love with! Do not miss your chance to see this home-come see TODAY!
Last Agent to Sell the Property
Keller Williams Greenville Central License #47176 Listed on: 08/20/2019

Home Details
Home Type
- Single Family
Est. Annual Taxes
- $1,420
Year Built
- 1997
Lot Details
- 0.26 Acre Lot
- Corner Lot
- Sprinkler System
HOA Fees
- $12 Monthly HOA Fees
Parking
- 2 Car Attached Garage
Home Design
- Traditional Architecture
- Architectural Shingle Roof
- Vinyl Siding
Interior Spaces
- 2,334 Sq Ft Home
- 2,200-2,399 Sq Ft Home
- Open Floorplan
- Tray Ceiling
- Ceiling height of 9 feet or more
- Ceiling Fan
- Gas Log Fireplace
- Two Story Entrance Foyer
- Great Room
- Breakfast Room
- Dining Room
- Bonus Room
- Screened Porch
- Crawl Space
- Storage In Attic
- Fire and Smoke Detector
Kitchen
- Double Self-Cleaning Convection Oven
- Electric Oven
- Gas Cooktop
- <<builtInMicrowave>>
- Dishwasher
- Granite Countertops
- Disposal
Flooring
- Wood
- Carpet
- Ceramic Tile
Bedrooms and Bathrooms
- 3 Main Level Bedrooms
- Primary Bedroom on Main
- Walk-In Closet
- Primary Bathroom is a Full Bathroom
- 2.5 Bathrooms
- Dual Vanity Sinks in Primary Bathroom
- Jetted Tub in Primary Bathroom
- <<bathWSpaHydroMassageTubToken>>
- Separate Shower
Laundry
- Laundry Room
- Laundry on main level
- Electric Dryer Hookup
Outdoor Features
- Deck
Utilities
- Multiple cooling system units
- Central Air
- Heating System Uses Natural Gas
- Gas Water Heater
Listing and Financial Details
- Tax Lot 75
Community Details
Overview
- Pemberton Place Subdivision
- Mandatory home owners association
Amenities
- Common Area
Ownership History
Purchase Details
Home Financials for this Owner
Home Financials are based on the most recent Mortgage that was taken out on this home.Purchase Details
Purchase Details
Home Financials for this Owner
Home Financials are based on the most recent Mortgage that was taken out on this home.Purchase Details
Home Financials for this Owner
Home Financials are based on the most recent Mortgage that was taken out on this home.Purchase Details
Home Financials for this Owner
Home Financials are based on the most recent Mortgage that was taken out on this home.Purchase Details
Home Financials for this Owner
Home Financials are based on the most recent Mortgage that was taken out on this home.Similar Homes in Simpsonville, SC
Home Values in the Area
Average Home Value in this Area
Purchase History
| Date | Type | Sale Price | Title Company |
|---|---|---|---|
| Deed | $430,000 | None Listed On Document | |
| Deed | $430,000 | None Listed On Document | |
| Deed | $410,000 | None Listed On Document | |
| Deed | $410,000 | None Listed On Document | |
| Warranty Deed | $271,000 | None Available | |
| Deed | $222,000 | -- | |
| Deed | $199,900 | -- | |
| Deed | $204,000 | -- |
Mortgage History
| Date | Status | Loan Amount | Loan Type |
|---|---|---|---|
| Previous Owner | $265,500 | New Conventional | |
| Previous Owner | $266,091 | FHA | |
| Previous Owner | $64,000 | Credit Line Revolving | |
| Previous Owner | $175,000 | Future Advance Clause Open End Mortgage | |
| Previous Owner | $179,910 | New Conventional | |
| Previous Owner | $60,000 | New Conventional | |
| Previous Owner | $50,000 | Credit Line Revolving |
Property History
| Date | Event | Price | Change | Sq Ft Price |
|---|---|---|---|---|
| 12/17/2024 12/17/24 | Sold | $430,000 | +1.2% | $195 / Sq Ft |
| 12/04/2024 12/04/24 | For Sale | $425,000 | +3.7% | $193 / Sq Ft |
| 11/15/2024 11/15/24 | Sold | $410,000 | +2.5% | $186 / Sq Ft |
| 10/15/2024 10/15/24 | For Sale | $400,000 | +47.6% | $182 / Sq Ft |
| 10/16/2019 10/16/19 | Sold | $271,000 | 0.0% | $123 / Sq Ft |
| 08/28/2019 08/28/19 | Off Market | $271,000 | -- | -- |
| 08/23/2019 08/23/19 | For Sale | $279,900 | 0.0% | $127 / Sq Ft |
| 08/21/2019 08/21/19 | Price Changed | $279,900 | -1.8% | $127 / Sq Ft |
| 08/20/2019 08/20/19 | For Sale | $284,900 | -- | $130 / Sq Ft |
Tax History Compared to Growth
Tax History
| Year | Tax Paid | Tax Assessment Tax Assessment Total Assessment is a certain percentage of the fair market value that is determined by local assessors to be the total taxable value of land and additions on the property. | Land | Improvement |
|---|---|---|---|---|
| 2024 | $1,584 | $10,040 | $1,600 | $8,440 |
| 2023 | $1,584 | $10,040 | $1,600 | $8,440 |
| 2022 | $1,544 | $10,040 | $1,600 | $8,440 |
| 2021 | $1,545 | $10,040 | $1,600 | $8,440 |
| 2020 | $1,620 | $10,040 | $1,600 | $8,440 |
| 2019 | $1,367 | $8,430 | $1,160 | $7,270 |
| 2018 | $1,420 | $8,430 | $1,160 | $7,270 |
| 2017 | $1,422 | $8,430 | $1,160 | $7,270 |
| 2016 | $1,369 | $210,860 | $29,000 | $181,860 |
| 2015 | $1,364 | $210,860 | $29,000 | $181,860 |
| 2014 | $940 | $199,280 | $29,000 | $170,280 |
Agents Affiliated with this Home
-
J.J. Bowers

Seller's Agent in 2024
J.J. Bowers
Rosenfeld Realty Group
(864) 483-6172
8 in this area
81 Total Sales
-
Paul Rogers

Seller's Agent in 2024
Paul Rogers
RE/MAX
(864) 714-9898
38 in this area
126 Total Sales
-
Beth Herbster

Buyer's Agent in 2024
Beth Herbster
Keller Williams Realty
(864) 884-5924
8 in this area
78 Total Sales
-
Mark Rucker

Seller's Agent in 2019
Mark Rucker
Keller Williams Greenville Central
(864) 616-1932
89 in this area
353 Total Sales
Map
Source: Greater Greenville Association of REALTORS®
MLS Number: 1399935
APN: 0297.01-01-075.00
- 204 Kaplan Ct
- 210 Kinard Way
- 116 Colewood Place
- 2 Worthington Ct
- 6 Worthington Ct
- 220 Weddington Ln
- 0 Glen Ivy Dr
- 29 Brookhaven Way
- 239 Applehill Way
- 109 Ontario Ct
- 1 Tearose Ln
- 105 Martindale Dr
- 15 Quail Trail
- 502 Kingsmoor Dr
- 549 Kingsmoor Dr
- 27 Farmbrook Way
- 10 Lost Tree Ln
- 122 Woodcliff Ct
- 208 Holland Rd
- 112 Cameron Creek Ln
