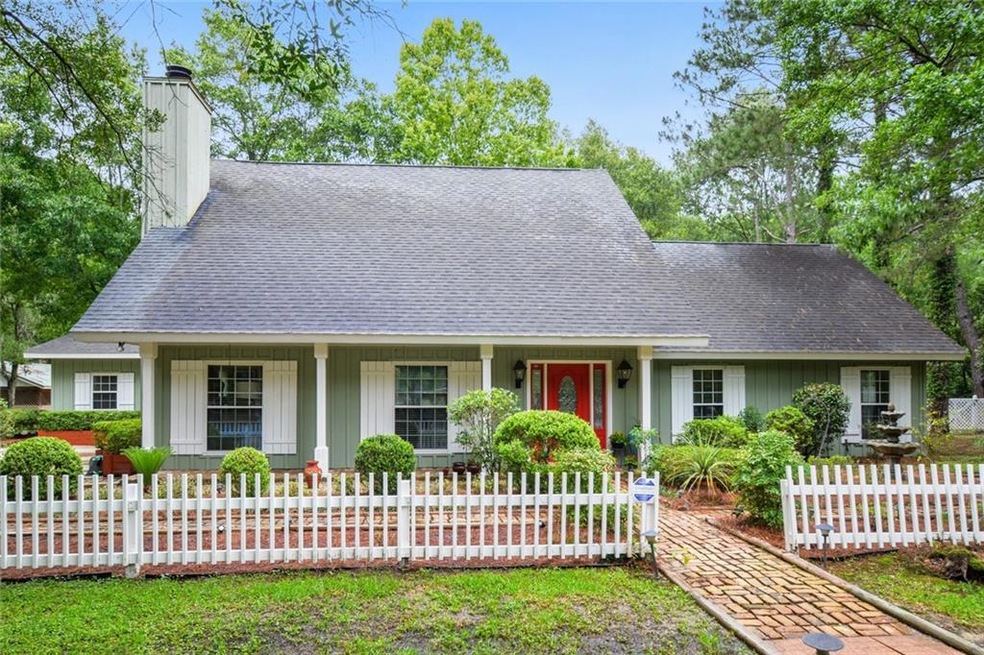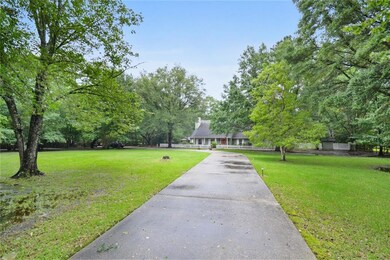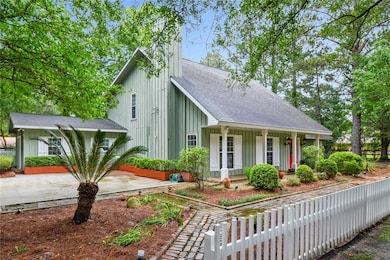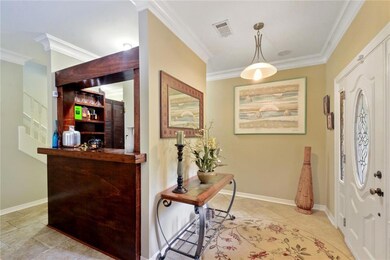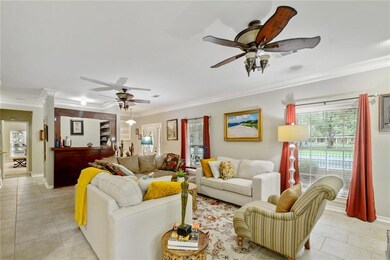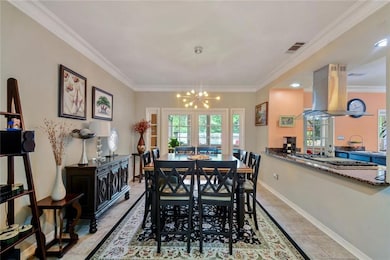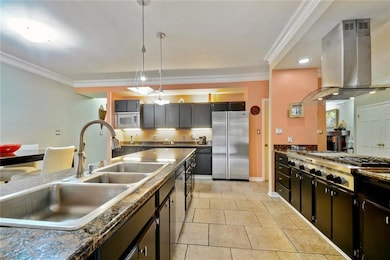
1 Rene Ct Mandeville, LA 70471
Highlights
- Parking available for a boat
- In Ground Pool
- Outdoor Kitchen
- Mandeville Elementary School Rated A-
- French Provincial Architecture
- Granite Countertops
About This Home
As of October 2021Amazing Spaces for RV, Boat, Horse, Gardens galore! Incredible 1.6 AC in Mandeville! Oversized Primary BR & Guest Suite Downstairs; access to pool! Gourmet Kitchen boasts Comm 48" Gas Range, Double/Conv Ovens, Granite across 3 zones with Bar Seating & open to Dining & Breakfast overlooking Inground Pool/Spa! Wet Bar, Renovated Sunroom w/ Pool Table, Cal-Flame BBQ Grill Area! Natural Gas & Generator! AC/Heat upgraded! Well pump replaced 2019! NEW Pool Liner! Garage/Workshop plus 20x30 Pavilion! Tour today!
Last Agent to Sell the Property
RE/MAX N.O. Properties License #000072931 Listed on: 05/22/2021

Home Details
Home Type
- Single Family
Est. Annual Taxes
- $6,461
Year Built
- Built in 2020
Lot Details
- 1.6 Acre Lot
- Lot Dimensions are 204x200x327x371
- Fenced
- Property is in excellent condition
Home Design
- French Provincial Architecture
- Cosmetic Repairs Needed
- Slab Foundation
- Shingle Roof
- Asphalt Shingled Roof
- Wood Siding
Interior Spaces
- 3,753 Sq Ft Home
- Property has 1 Level
- Wet Bar
- Sound System
- Wood Burning Fireplace
- Window Screens
- Home Security System
Kitchen
- <<doubleOvenToken>>
- Range<<rangeHoodToken>>
- <<microwave>>
- Dishwasher
- Stainless Steel Appliances
- Granite Countertops
- Disposal
Bedrooms and Bathrooms
- 5 Bedrooms
- In-Law or Guest Suite
Laundry
- Dryer
- Washer
Parking
- 3 Car Detached Garage
- Parking available for a boat
- RV Access or Parking
Eco-Friendly Details
- ENERGY STAR Qualified Appliances
- Energy-Efficient Windows
- Energy-Efficient Lighting
- Energy-Efficient Insulation
Pool
- In Ground Pool
- Spa
Outdoor Features
- Courtyard
- Wood patio
- Outdoor Kitchen
- Separate Outdoor Workshop
- Wrap Around Porch
Location
- Outside City Limits
Schools
- Mandeville El Elementary School
- Lake Harbor Middle School
- Fontainebleu High School
Utilities
- Central Heating and Cooling System
- Well
Community Details
- Te Lours Est Subdivision
Listing and Financial Details
- Home warranty included in the sale of the property
- Assessor Parcel Number 704711ReneCT
Ownership History
Purchase Details
Purchase Details
Home Financials for this Owner
Home Financials are based on the most recent Mortgage that was taken out on this home.Purchase Details
Home Financials for this Owner
Home Financials are based on the most recent Mortgage that was taken out on this home.Similar Homes in Mandeville, LA
Home Values in the Area
Average Home Value in this Area
Purchase History
| Date | Type | Sale Price | Title Company |
|---|---|---|---|
| Gift Deed | -- | -- | |
| Cash Sale Deed | $637,000 | Winters Title Agency Inc | |
| Cash Sale Deed | $380,000 | Platinum Title & Settlement |
Mortgage History
| Date | Status | Loan Amount | Loan Type |
|---|---|---|---|
| Previous Owner | $304,000 | New Conventional | |
| Previous Owner | $278,500 | New Conventional |
Property History
| Date | Event | Price | Change | Sq Ft Price |
|---|---|---|---|---|
| 07/17/2025 07/17/25 | For Sale | $875,000 | +16.7% | $298 / Sq Ft |
| 10/15/2021 10/15/21 | Sold | -- | -- | -- |
| 09/15/2021 09/15/21 | Pending | -- | -- | -- |
| 05/22/2021 05/22/21 | For Sale | $750,000 | -- | $200 / Sq Ft |
Tax History Compared to Growth
Tax History
| Year | Tax Paid | Tax Assessment Tax Assessment Total Assessment is a certain percentage of the fair market value that is determined by local assessors to be the total taxable value of land and additions on the property. | Land | Improvement |
|---|---|---|---|---|
| 2024 | $6,461 | $51,947 | $6,592 | $45,355 |
| 2023 | $6,461 | $41,561 | $6,592 | $34,969 |
| 2022 | $550,891 | $41,561 | $6,592 | $34,969 |
| 2021 | $4,158 | $38,930 | $6,592 | $32,338 |
| 2020 | $4,154 | $38,930 | $6,592 | $32,338 |
| 2019 | $5,181 | $37,796 | $6,400 | $31,396 |
| 2018 | $5,189 | $37,796 | $6,400 | $31,396 |
| 2017 | $5,237 | $37,796 | $6,400 | $31,396 |
| 2016 | $5,279 | $37,796 | $6,400 | $31,396 |
| 2015 | $3,997 | $35,353 | $6,400 | $28,953 |
| 2014 | $3,955 | $35,353 | $6,400 | $28,953 |
| 2013 | -- | $35,353 | $6,400 | $28,953 |
Agents Affiliated with this Home
-
Lisa Greenleaf

Seller's Agent in 2025
Lisa Greenleaf
LATTER & BLUM (LATT27)
(985) 966-5472
129 Total Sales
-
Jean Hunn

Seller's Agent in 2021
Jean Hunn
RE/MAX
(504) 866-7733
57 Total Sales
Map
Source: ROAM MLS
MLS Number: 2301595
APN: 44036
