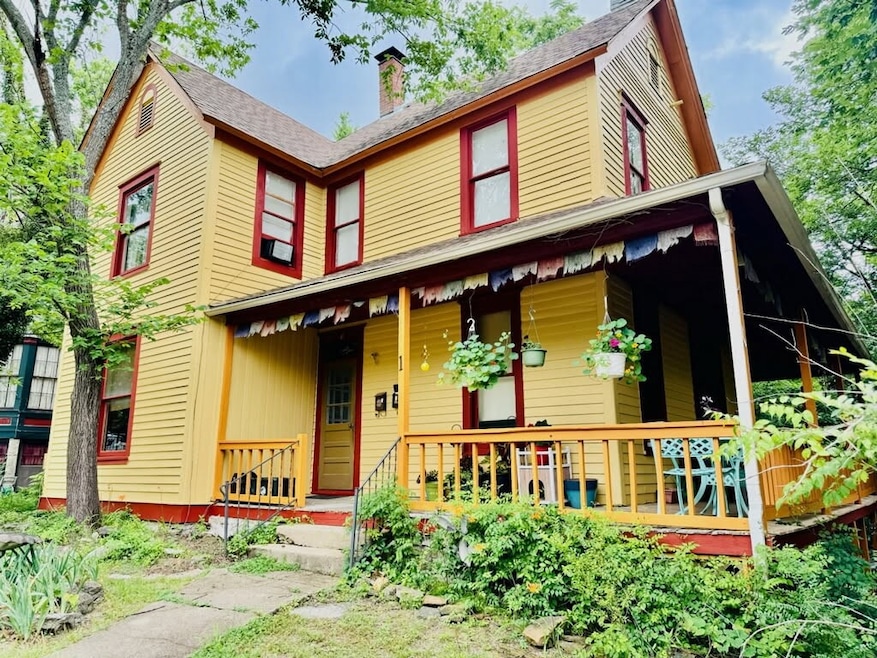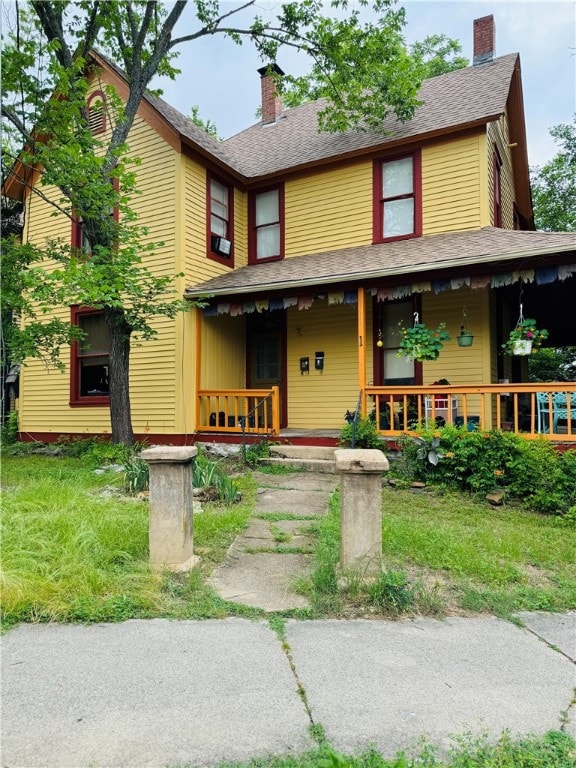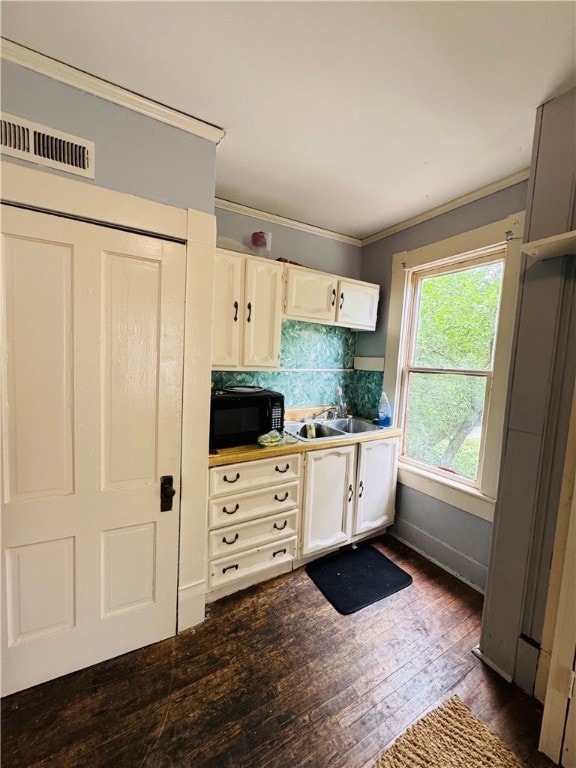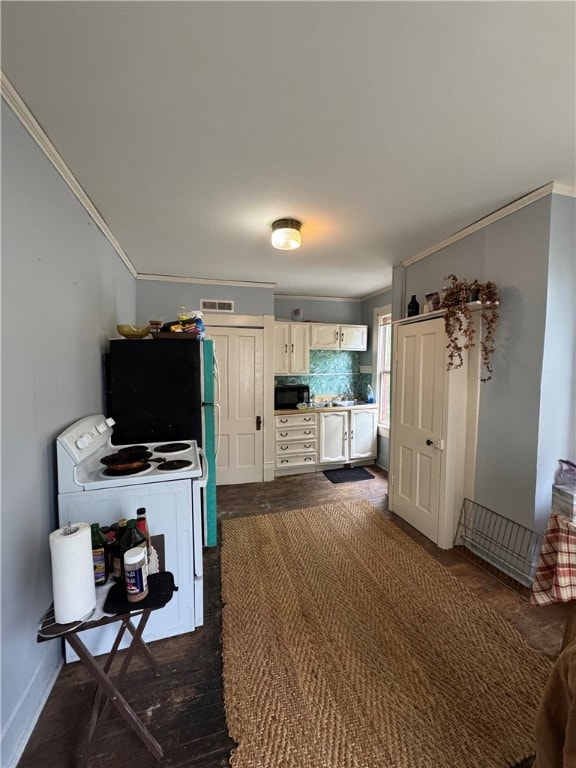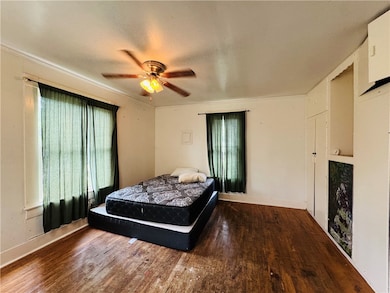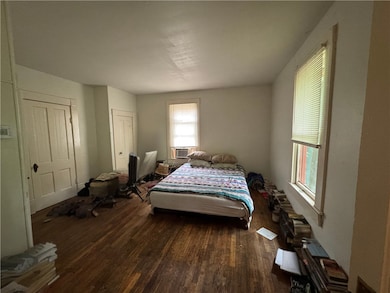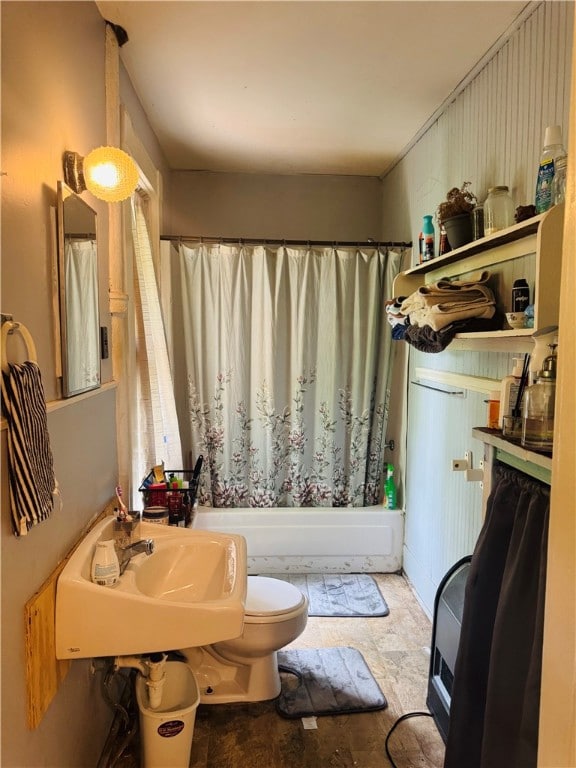
1 Ridgeway Ave Eureka Springs, AR 72632
Estimated payment $2,573/month
Highlights
- Wood Flooring
- Victorian Architecture
- Covered patio or porch
- Eureka Springs Elementary School Rated A-
- Corner Lot
- Window Unit Cooling System
About This Home
Charming Historic Multi-Family Property on the Historic Loop in downtown Eureka Springs! Built in 1910and full of character, this classic property has been thoughtfully updated, including a freshly paintedexterior (2025), new roof, and new water heaters (replaced in 2023)—making it move-in andinvestment-ready. Currently fully rented, this income-generating property features: Two spacious 1-bedroom apartments One 2-bedroom apartment Each unit has its own unique charm, and tenants lovethe unbeatable location. Situated just steps from downtown shops, restaurants, and galleries, thisproperty offers a truly walkable lifestyle in one of Arkansas’s most iconic towns. Whether you're lookingto expand your investment portfolio or start your journey with a reliable rental property, this historicgem offers both stability and upside in a high-demand area. Schedule your showing today to see afantastic investment opportunity!Cross-listed as: MLS 1311729
Listing Agent
Keller Williams Market Pro Realty Brokerage Phone: 870-208-7809 License #SA00086661 Listed on: 06/19/2025

Home Details
Home Type
- Single Family
Est. Annual Taxes
- $2,695
Year Built
- Built in 1910
Lot Details
- 5,358 Sq Ft Lot
- Property fronts a highway
- Corner Lot
Parking
- Gravel Driveway
Home Design
- Victorian Architecture
- Stone Foundation
- Frame Construction
- Shingle Roof
- Asphalt Roof
Interior Spaces
- 2,536 Sq Ft Home
- 3-Story Property
- Finished Basement
- Basement Fills Entire Space Under The House
- Fire and Smoke Detector
- Electric Range
Flooring
- Wood
- Carpet
- Ceramic Tile
- Vinyl
Bedrooms and Bathrooms
- 4 Bedrooms
- 4 Full Bathrooms
Outdoor Features
- Covered patio or porch
Utilities
- Window Unit Cooling System
- Window Unit Heating System
- Gas Water Heater
Community Details
- Clayton Surv 38 Subdivision
Listing and Financial Details
- Tax Block 47
Map
Home Values in the Area
Average Home Value in this Area
Tax History
| Year | Tax Paid | Tax Assessment Tax Assessment Total Assessment is a certain percentage of the fair market value that is determined by local assessors to be the total taxable value of land and additions on the property. | Land | Improvement |
|---|---|---|---|---|
| 2024 | $2,695 | $53,370 | $3,000 | $50,370 |
| 2023 | $2,164 | $53,370 | $3,000 | $50,370 |
| 2022 | $1,984 | $53,370 | $3,000 | $50,370 |
| 2021 | $1,804 | $35,710 | $2,500 | $33,210 |
| 2020 | $1,804 | $35,710 | $2,500 | $33,210 |
| 2019 | $1,822 | $35,710 | $2,500 | $33,210 |
| 2018 | $1,822 | $35,710 | $2,500 | $33,210 |
| 2017 | $1,822 | $35,710 | $2,500 | $33,210 |
| 2016 | $1,779 | $35,210 | $2,000 | $33,210 |
| 2014 | -- | $35,210 | $2,000 | $33,210 |
Property History
| Date | Event | Price | Change | Sq Ft Price |
|---|---|---|---|---|
| 06/16/2025 06/16/25 | For Sale | $424,000 | -- | $167 / Sq Ft |
Purchase History
| Date | Type | Sale Price | Title Company |
|---|---|---|---|
| Deed | $68,000 | -- | |
| Deed | $35,000 | -- |
Mortgage History
| Date | Status | Loan Amount | Loan Type |
|---|---|---|---|
| Open | $200,000 | New Conventional |
Similar Homes in Eureka Springs, AR
Source: Northwest Arkansas Board of REALTORS®
MLS Number: 1312085
APN: 925-00581-000
- 3061 E Van Buren
- 109 Huntsville Rd Unit 112
- 81 Stoppel Rd Unit ID1221840P
- 621 Co Rd 207 Unit 2
- 493 Co Rd 340 Unit ID1221911P
- 1311 Co Rd 118 Unit ID1221907P
- 366 Lakeside Rd Unit ID1221805P
- 79 Saturn Ave Unit ID1221942P
- 45 E Center Rd Unit ID1221904P
- 85 E Center Rd Unit ID1221900P
- 11704 Dogwood Dr Unit ID1221916P
- 12310 Slate Gap Rd Unit ID1221931P
- 112 Rose Ave
- 20667 Slate Gap Rd Unit ID1221934P
- 20410 Valley Dr Unit ID1221826P
- 10400 Cedar Rock Rd Unit ID1221813P
- 19145 Eagle Point Rd Unit ID1221928P
- 8463 Tanglewood Rd Unit ID1221905P
- 8760 Stuckey Ln Unit ID1227151P
- 2052 Co Rd 702 Unit A
