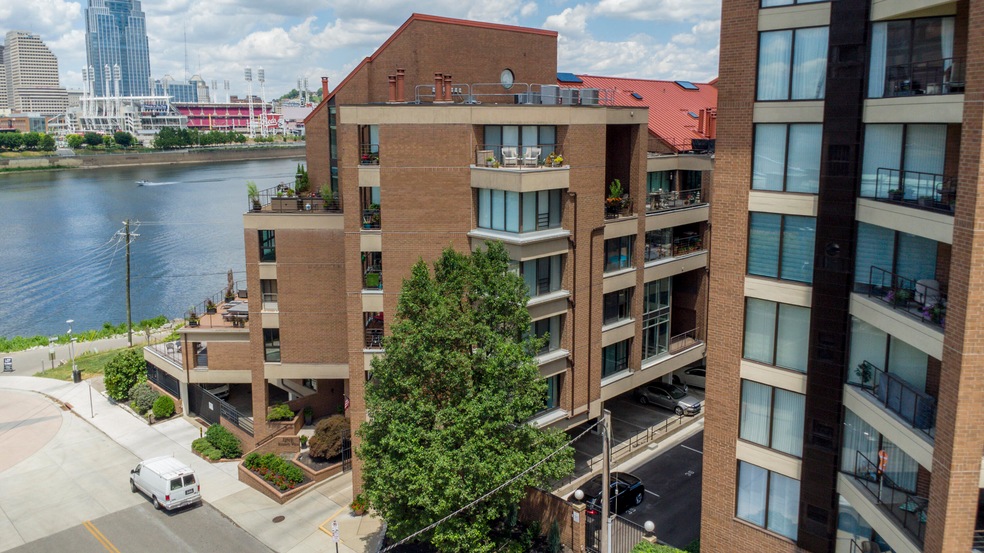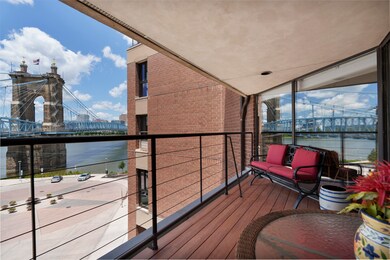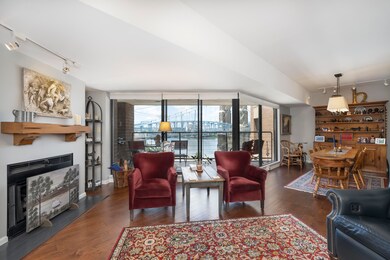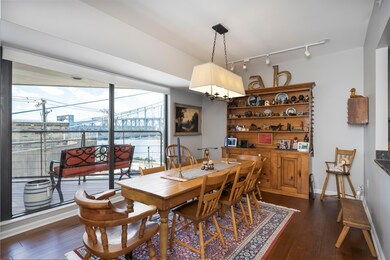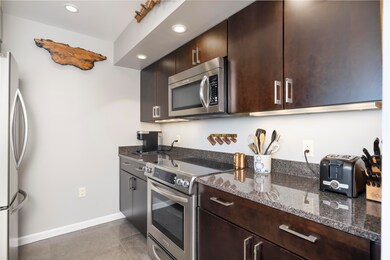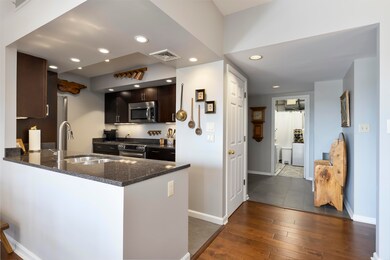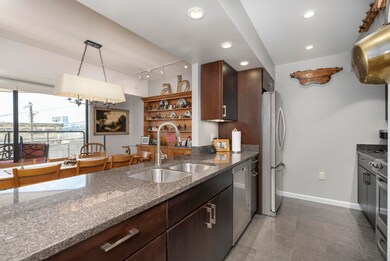
1 Riverside Place Unit 301 Covington, KY 41011
Licking Riverside NeighborhoodHighlights
- Fitness Center
- 5.2 Acre Lot
- Community Pool
- River View
- Granite Countertops
- 1-minute walk to George Rogers Clark Park
About This Home
As of September 2024Welcome to luxury riverside living at its finest! This stunning condominium offers unparalleled views and modern elegance in Covington's highly sought-after neighborhood. Step into this spacious 2 bedroom, 2 bathroom home and enjoy the seamless blend of comfort and sophistication with high ceilings, hardwood floors, and large windows that flood the interior with natural light. Step outside onto your private, newly updated balcony and soak in breathtaking views of downtown and the Roebling Suspension Bridge. Updated kitchen with granite countertops, SS Appliances, ceramic tile floor and soft close cabinets & drawers. Fireplace has been converted to an electric fireplace. Located in the heart of Covington, just steps away from Cincinnati, making it easy to explore dining, sporting events, and entertainment options. Don't miss this rare opportunity to own a piece of luxury riverside living in Covington!
Last Agent to Sell the Property
Coldwell Banker Realty FM License #216164 Listed on: 06/26/2024

Last Buyer's Agent
Teresa Gillum
Keller Williams Realty Service License #188708

Property Details
Home Type
- Condominium
Est. Annual Taxes
- $4,085
Year Built
- Built in 1985
HOA Fees
- $762 Monthly HOA Fees
Home Design
- Brick Exterior Construction
- Poured Concrete
- Membrane Roofing
Interior Spaces
- 1,428 Sq Ft Home
- 1-Story Property
- Ceiling Fan
- Electric Fireplace
- Insulated Windows
- Living Room with Fireplace
- Dining Room
- River Views
Kitchen
- Electric Oven
- Electric Range
- <<microwave>>
- Dishwasher
- Stainless Steel Appliances
- Granite Countertops
Flooring
- Carpet
- Ceramic Tile
- Luxury Vinyl Tile
Bedrooms and Bathrooms
- 2 Bedrooms
- En-Suite Primary Bedroom
- En-Suite Bathroom
- Walk-In Closet
- 2 Full Bathrooms
Laundry
- Laundry Room
- Laundry on main level
- Stacked Washer and Dryer
Parking
- Attached Garage
- Garage Door Opener
- Off-Street Parking
- Assigned Parking
Outdoor Features
- Balcony
Schools
- John G. Carlisle Elementary School
- Holmes Middle School
- Holmes Senior High School
Utilities
- Central Air
- Heating Available
Listing and Financial Details
- Assessor Parcel Number 854-14-12-003.43
Community Details
Overview
- Association fees include ground maintenance, maintenance structure, trash
- Towne Properties Association, Phone Number (513) 381-8696
- On-Site Maintenance
Amenities
- Elevator
Recreation
- Fitness Center
- Community Pool
Pet Policy
- Pets Allowed
- Pets up to 50 lbs
Ownership History
Purchase Details
Home Financials for this Owner
Home Financials are based on the most recent Mortgage that was taken out on this home.Purchase Details
Purchase Details
Purchase Details
Similar Homes in the area
Home Values in the Area
Average Home Value in this Area
Purchase History
| Date | Type | Sale Price | Title Company |
|---|---|---|---|
| Warranty Deed | $470,000 | 360 American Title | |
| Warranty Deed | $470,000 | 360 American Title | |
| Warranty Deed | -- | None Listed On Document | |
| Fiduciary Deed | $305,000 | None Available | |
| Warranty Deed | $310,000 | None Available |
Mortgage History
| Date | Status | Loan Amount | Loan Type |
|---|---|---|---|
| Open | $282,000 | New Conventional | |
| Closed | $282,000 | New Conventional |
Property History
| Date | Event | Price | Change | Sq Ft Price |
|---|---|---|---|---|
| 05/15/2025 05/15/25 | Rented | $3,095 | +3.3% | -- |
| 04/15/2025 04/15/25 | Price Changed | $2,995 | -7.8% | $2 / Sq Ft |
| 03/27/2025 03/27/25 | For Rent | $3,250 | 0.0% | -- |
| 09/27/2024 09/27/24 | Sold | $470,000 | -5.8% | $329 / Sq Ft |
| 08/16/2024 08/16/24 | Pending | -- | -- | -- |
| 08/09/2024 08/09/24 | Price Changed | $499,000 | -5.0% | $349 / Sq Ft |
| 07/11/2024 07/11/24 | Price Changed | $525,000 | -4.5% | $368 / Sq Ft |
| 06/27/2024 06/27/24 | For Sale | $550,000 | -- | $385 / Sq Ft |
Tax History Compared to Growth
Tax History
| Year | Tax Paid | Tax Assessment Tax Assessment Total Assessment is a certain percentage of the fair market value that is determined by local assessors to be the total taxable value of land and additions on the property. | Land | Improvement |
|---|---|---|---|---|
| 2024 | $4,085 | $357,000 | $0 | $357,000 |
| 2023 | $4,137 | $357,000 | $0 | $357,000 |
| 2022 | $4,172 | $357,000 | $0 | $357,000 |
| 2021 | $4,029 | $305,000 | $0 | $305,000 |
| 2020 | $4,027 | $305,000 | $0 | $305,000 |
| 2019 | $4,073 | $305,000 | $0 | $305,000 |
| 2018 | $5,454 | $350,000 | $0 | $350,000 |
| 2017 | $4,911 | $310,000 | $0 | $310,000 |
| 2015 | $5,917 | $310,000 | $0 | $310,000 |
| 2014 | $5,881 | $310,000 | $0 | $310,000 |
Agents Affiliated with this Home
-
Jason Asch

Seller's Agent in 2025
Jason Asch
eXp Realty LLC
(859) 653-9286
1 in this area
251 Total Sales
-
Teresa Gillum

Seller Co-Listing Agent in 2025
Teresa Gillum
eXp Realty, LLC
(859) 802-1742
1 in this area
92 Total Sales
-
Jade Redden
J
Seller's Agent in 2024
Jade Redden
Coldwell Banker Realty FM
(859) 341-9000
1 in this area
38 Total Sales
Map
Source: Northern Kentucky Multiple Listing Service
MLS Number: 624090
APN: 854-14-12-003.14
- 100 Riverside Place Unit 703
- 1 Roebling Way Unit 405
- 1 Roebling Way Unit 906
- 1 Roebling Way Unit 1006
- 1 Roebling Way Unit 804
- 1 Roebling Way Unit 1506
- 323 E 2nd St Unit 201
- 100 W Rivercenter Blvd Unit PH3B
- 519 Greenup St Unit A
- 0 Ovation Way Unit 413 616854
- 0 Ovation Way Unit 420 610943
- 0 Ovation Way Unit 411 610941
- 0 Ovation Way Unit 410 610940
- 0 Ovation Way Unit 310 610939
- 0 Ovation Way Unit 510 608726
- 0 Ovation Way Unit 509 607448
- 0 Ovation Way Unit 511 602976
- 700 Ovation Way Unit 521
- 700 Ovation Way Unit 512 & 513
- 1100 Ovation Way Unit 321
