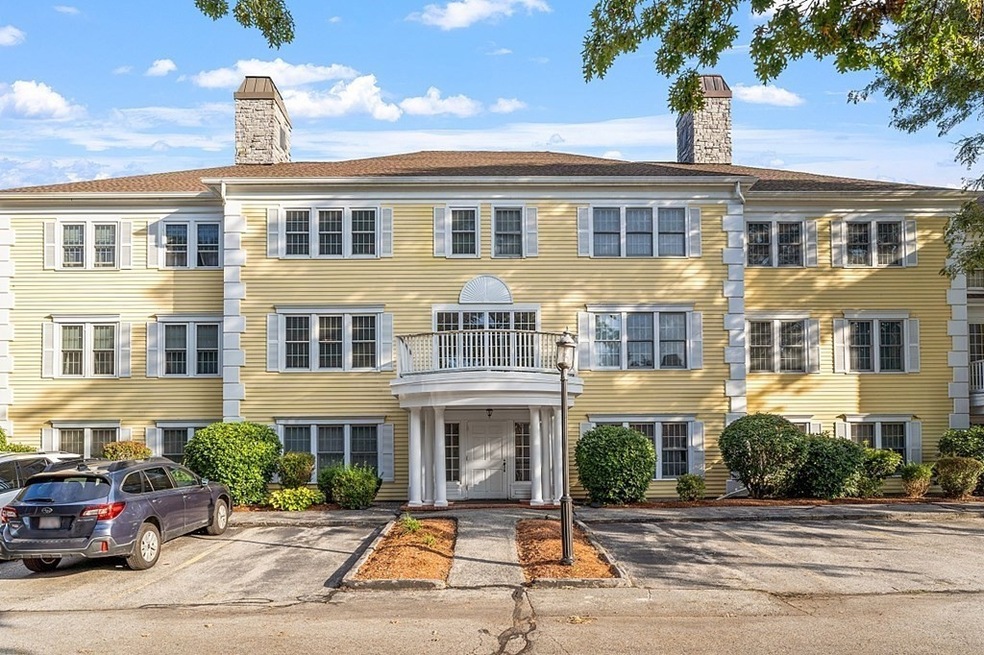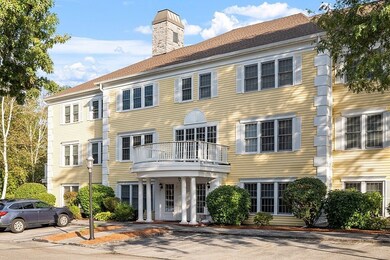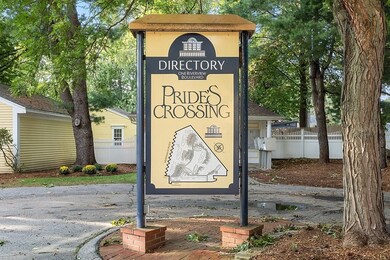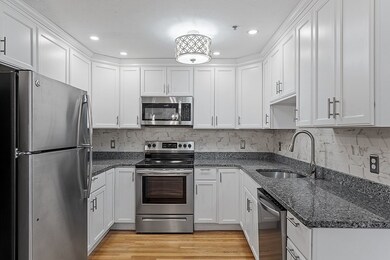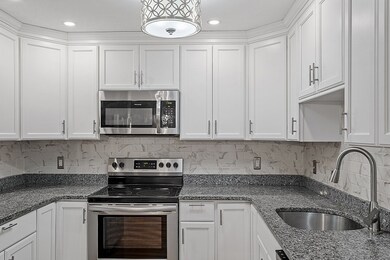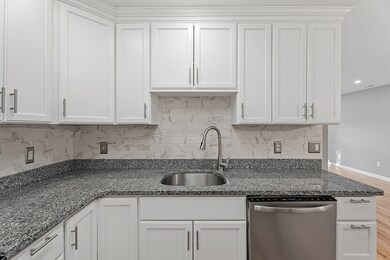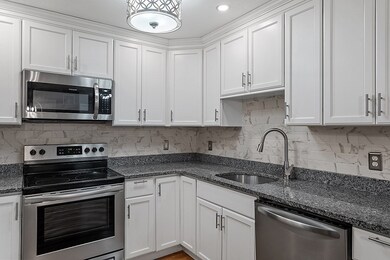
1 Riverview Blvd Unit 1-103 Methuen, MA 01844
The East End NeighborhoodHighlights
- In Ground Pool
- Property is near public transit
- Solid Surface Countertops
- Waterfront
- Wood Flooring
- Park
About This Home
As of November 2023Pride of ownership shows throughout this rare find Garden Style Condo located at Prides Crossing! Features include newer updated Kitchen with granite counter tops, tile backsplash and stainless steel appliances. Large Dining Area with a shiplap wall, and gleaming hardwood floors throughout this unit (excluding bathrooms). Oversized Living Room with recessed lighting, 2 nice size Bedrooms with ceiling fans and large closets; updated Bathroom with granite countertops and new flooring. Enjoy the convenience of the Pool and close to the Loop and tax free NH for all your shopping needs.
Property Details
Home Type
- Condominium
Est. Annual Taxes
- $2,814
Year Built
- Built in 1989
HOA Fees
- $263 Monthly HOA Fees
Home Design
- Garden Home
- Frame Construction
- Shingle Roof
Interior Spaces
- 918 Sq Ft Home
- 1-Story Property
- Ceiling Fan
- Recessed Lighting
- Wood Flooring
Kitchen
- Range<<rangeHoodToken>>
- Dishwasher
- Solid Surface Countertops
- Disposal
Bedrooms and Bathrooms
- 2 Bedrooms
- 1 Full Bathroom
Laundry
- Dryer
- Washer
Parking
- 1 Car Parking Space
- Assigned Parking
Utilities
- Central Air
- 1 Cooling Zone
- 1 Heating Zone
- Heating System Uses Natural Gas
- 100 Amp Service
Additional Features
- In Ground Pool
- Waterfront
- Property is near public transit
Listing and Financial Details
- Assessor Parcel Number 3692061
Community Details
Overview
- Association fees include water, insurance, maintenance structure, road maintenance, ground maintenance, snow removal, trash
- 172 Units
- Prides Crossing Community
Amenities
- Shops
Recreation
- Community Pool
- Park
Pet Policy
- Call for details about the types of pets allowed
Ownership History
Purchase Details
Purchase Details
Purchase Details
Home Financials for this Owner
Home Financials are based on the most recent Mortgage that was taken out on this home.Similar Homes in the area
Home Values in the Area
Average Home Value in this Area
Purchase History
| Date | Type | Sale Price | Title Company |
|---|---|---|---|
| Quit Claim Deed | -- | None Available | |
| Deed | $185,000 | -- | |
| Deed | $177,300 | -- |
Mortgage History
| Date | Status | Loan Amount | Loan Type |
|---|---|---|---|
| Previous Owner | $35,000 | No Value Available | |
| Previous Owner | $171,981 | Purchase Money Mortgage | |
| Previous Owner | $5,319 | No Value Available | |
| Previous Owner | $80,000 | No Value Available |
Property History
| Date | Event | Price | Change | Sq Ft Price |
|---|---|---|---|---|
| 11/08/2023 11/08/23 | Sold | $359,000 | -0.3% | $391 / Sq Ft |
| 10/02/2023 10/02/23 | Pending | -- | -- | -- |
| 09/27/2023 09/27/23 | For Sale | $359,900 | +40.6% | $392 / Sq Ft |
| 09/07/2018 09/07/18 | Sold | $256,000 | -1.5% | $279 / Sq Ft |
| 08/12/2018 08/12/18 | Pending | -- | -- | -- |
| 08/06/2018 08/06/18 | For Sale | $259,900 | -- | $283 / Sq Ft |
Tax History Compared to Growth
Tax History
| Year | Tax Paid | Tax Assessment Tax Assessment Total Assessment is a certain percentage of the fair market value that is determined by local assessors to be the total taxable value of land and additions on the property. | Land | Improvement |
|---|---|---|---|---|
| 2025 | $3,239 | $306,100 | $0 | $306,100 |
| 2024 | $3,036 | $279,600 | $0 | $279,600 |
| 2023 | $2,814 | $240,500 | $0 | $240,500 |
| 2022 | $3,000 | $229,900 | $0 | $229,900 |
| 2021 | $2,886 | $218,800 | $0 | $218,800 |
| 2020 | $2,637 | $196,200 | $0 | $196,200 |
| 2019 | $2,417 | $170,300 | $0 | $170,300 |
| 2018 | $1,704 | $119,200 | $0 | $119,200 |
| 2017 | $1,672 | $114,100 | $0 | $114,100 |
| 2016 | $1,542 | $104,100 | $0 | $104,100 |
| 2015 | $1,384 | $94,800 | $0 | $94,800 |
Agents Affiliated with this Home
-
Paul Annaloro

Seller's Agent in 2023
Paul Annaloro
The Carroll Team
(978) 204-7899
8 in this area
103 Total Sales
-
Lynne Farrington

Buyer's Agent in 2023
Lynne Farrington
RE/MAX
(888) 345-7362
6 in this area
72 Total Sales
-
Mark Beliveau

Seller's Agent in 2018
Mark Beliveau
Lamacchia Realty, Inc.
(978) 387-3464
4 in this area
113 Total Sales
-
K
Buyer's Agent in 2018
Kristine Madden
Century 21 Mclennan & Company
Map
Source: MLS Property Information Network (MLS PIN)
MLS Number: 73164009
APN: METH-001113-000109-AN001103
- 1 Riverview Blvd Unit 2-106
- 1 Riverview Blvd Unit 2-213
- 1 Riverview Blvd Unit 8-207
- 1 Riverview Blvd Unit 1-107
- 187 Bay State Rd
- 64 Merrimack Rd
- 7 James Rd
- 9 Savin Ave
- 21 Oak St Unit E
- 262 E Haverhill St Unit 9
- 262 E Haverhill St Unit 17
- 46 Ashford St Unit 14
- 71 Mann St
- 68 Wesley St
- 80 Swan Ave
- 7 Wintergreen Cir
- 55 Oak Hill Dr
- 12 Boston St
- 59 Kendall St
- 59 Baremeadow St
