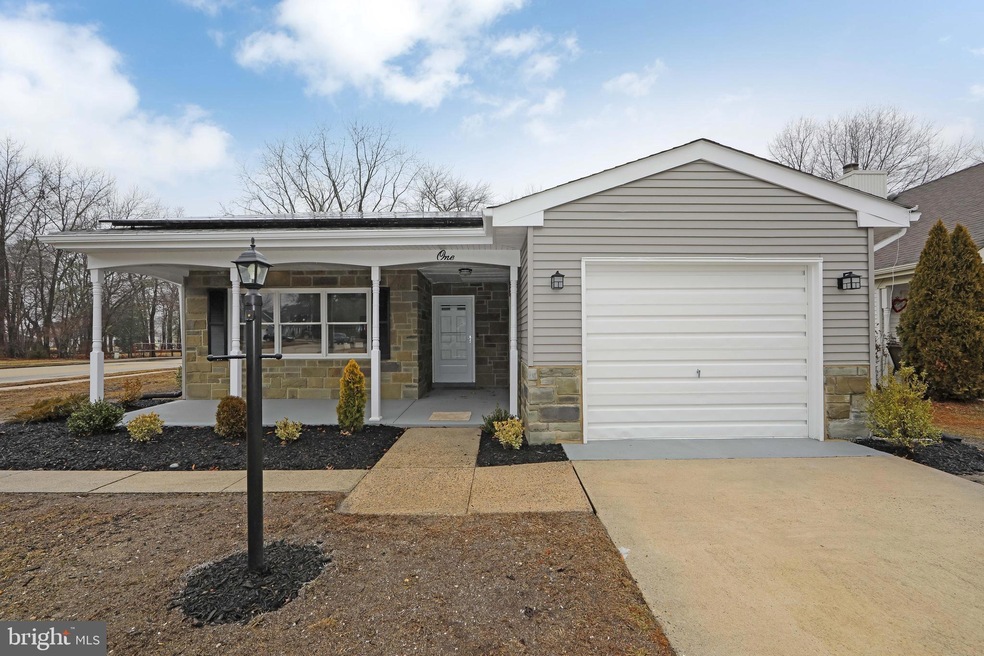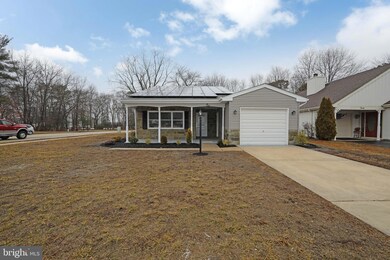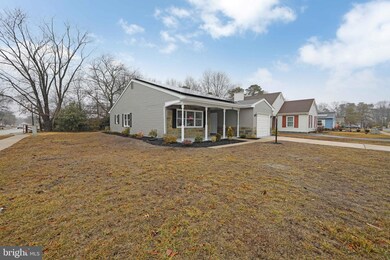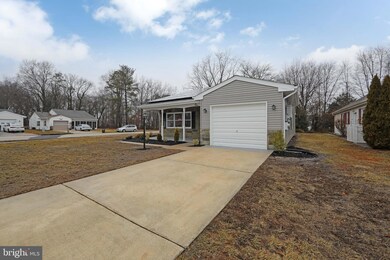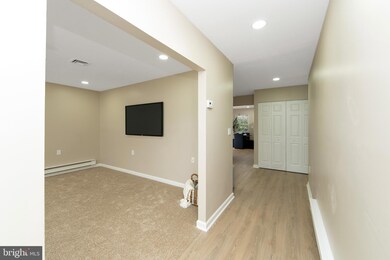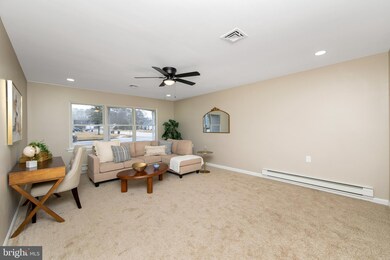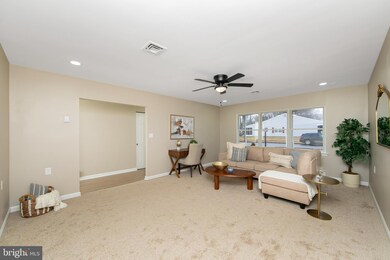
1 Scarborough Way Southampton, NJ 08088
Leisuretowne NeighborhoodHighlights
- Senior Living
- Rambler Architecture
- Upgraded Countertops
- Traditional Floor Plan
- Main Floor Bedroom
- Community Pool
About This Home
As of April 2025Welcome to this beautifully updated 2-bedroom, 2-bathroom ranch home in the sought-after Leisuretowne community! As you approach the home, you’ll be greeted by impressive curb appeal, with a freshly painted exterior, new landscaping, and a charming front porch. The new front door opens to a welcoming atmosphere, with a one-car garage adding convenience.Step inside, and you’ll notice the home has been freshly painted in a neutral tone, creating a bright and airy feel throughout. The new waterproof laminate flooring extends through the hall, dining room and kitchen, while the large living area boasts plush new carpeting, recessed lighting, and a ceiling fan for comfort. The sunny dining room features fresh flooring and a classic chair rail, adding to the home's charm.The eat-in kitchen is a chef's dream, complete with brand-new stainless steel appliances, sleek quartz countertops, a white subway tile backsplash, and shaker-style cabinets. A door leads out to the back patio, where you can relax and enjoy views of the serene creek.The primary bedroom is spacious and includes recessed lighting, a ceiling fan, and a walk-in closet for plenty of storage. The newly renovated en suite features a luxurious walk-in tile shower with a frameless glass door. The second bedroom is equally inviting, with a ceiling fan and recessed lighting. The hall bathroom is beautifully updated with ceramic tile wall and flooring, along with a tub/shower combination.Additional features of this home include a laundry area with a new washer and dryer, and energy-efficient solar panels that are owned outright—there is no monthly payment, any electricity generated by the panels is credited directly to your electric bill, offering substantial savings.Don’t miss the chance to make this move-in-ready home your own!
Last Agent to Sell the Property
Keller Williams Realty - Marlton License #234785 Listed on: 03/24/2025

Home Details
Home Type
- Single Family
Est. Annual Taxes
- $3,879
Year Built
- Built in 1972
Lot Details
- 7,148 Sq Ft Lot
- Lot Dimensions are 65.00 x 110.00
- Property is in excellent condition
HOA Fees
- $88 Monthly HOA Fees
Parking
- 1 Car Attached Garage
- 2 Driveway Spaces
- Front Facing Garage
- Garage Door Opener
Home Design
- Rambler Architecture
- Aluminum Siding
- Stone Siding
- Concrete Perimeter Foundation
Interior Spaces
- 1,360 Sq Ft Home
- Property has 1 Level
- Traditional Floor Plan
- Ceiling Fan
- Recessed Lighting
- Formal Dining Room
- Laundry on main level
Kitchen
- Breakfast Area or Nook
- Eat-In Kitchen
- Stainless Steel Appliances
- Upgraded Countertops
Flooring
- Carpet
- Laminate
Bedrooms and Bathrooms
- 2 Main Level Bedrooms
- 2 Full Bathrooms
- <<tubWithShowerToken>>
- Walk-in Shower
Utilities
- Central Air
- Electric Baseboard Heater
- Electric Water Heater
Listing and Financial Details
- Tax Lot 00001
- Assessor Parcel Number 33-02702 25-00001
Community Details
Overview
- Senior Living
- Senior Community | Residents must be 55 or older
- Leisuretowne Association Inc C/O Association Advis HOA
- Haverford Community
- Leisuretowne Subdivision
Recreation
- Community Pool
Ownership History
Purchase Details
Home Financials for this Owner
Home Financials are based on the most recent Mortgage that was taken out on this home.Purchase Details
Home Financials for this Owner
Home Financials are based on the most recent Mortgage that was taken out on this home.Purchase Details
Purchase Details
Similar Homes in Southampton, NJ
Home Values in the Area
Average Home Value in this Area
Purchase History
| Date | Type | Sale Price | Title Company |
|---|---|---|---|
| Bargain Sale Deed | $355,000 | Chicago Title | |
| Deed | $265,300 | Surety Title | |
| Deed | $91,000 | Congress Title Corp | |
| Deed | -- | -- |
Property History
| Date | Event | Price | Change | Sq Ft Price |
|---|---|---|---|---|
| 04/30/2025 04/30/25 | Sold | $355,000 | 0.0% | $261 / Sq Ft |
| 03/27/2025 03/27/25 | Pending | -- | -- | -- |
| 03/24/2025 03/24/25 | For Sale | $354,900 | +33.8% | $261 / Sq Ft |
| 12/11/2024 12/11/24 | Sold | $265,300 | +2.0% | $195 / Sq Ft |
| 11/18/2024 11/18/24 | Pending | -- | -- | -- |
| 09/19/2024 09/19/24 | For Sale | $260,000 | -- | $191 / Sq Ft |
Tax History Compared to Growth
Tax History
| Year | Tax Paid | Tax Assessment Tax Assessment Total Assessment is a certain percentage of the fair market value that is determined by local assessors to be the total taxable value of land and additions on the property. | Land | Improvement |
|---|---|---|---|---|
| 2024 | $3,736 | $117,600 | $44,700 | $72,900 |
| 2023 | $3,736 | $117,600 | $44,700 | $72,900 |
| 2022 | $3,604 | $117,600 | $44,700 | $72,900 |
| 2021 | $2,985 | $117,600 | $44,700 | $72,900 |
| 2020 | $3,448 | $117,600 | $44,700 | $72,900 |
| 2019 | $3,374 | $117,600 | $44,700 | $72,900 |
| 2018 | $3,295 | $117,600 | $44,700 | $72,900 |
| 2017 | $3,057 | $117,600 | $44,700 | $72,900 |
| 2016 | $2,986 | $117,600 | $44,700 | $72,900 |
| 2015 | $2,884 | $117,600 | $44,700 | $72,900 |
| 2014 | $2,774 | $117,600 | $44,700 | $72,900 |
Agents Affiliated with this Home
-
Michael Carr

Seller's Agent in 2025
Michael Carr
Keller Williams Realty - Marlton
(856) 904-3829
2 in this area
247 Total Sales
-
Doreen Shaw

Seller Co-Listing Agent in 2025
Doreen Shaw
Keller Williams Realty - Marlton
(215) 778-2969
4 in this area
63 Total Sales
-
Christine Dash

Buyer's Agent in 2025
Christine Dash
Keller Williams Realty - Moorestown
(609) 332-6266
6 in this area
320 Total Sales
-
Anthony Rosica

Seller's Agent in 2024
Anthony Rosica
Keller Williams Premier
(609) 743-4881
1 in this area
197 Total Sales
Map
Source: Bright MLS
MLS Number: NJBL2083518
APN: 33-02702-25-00001
- 193 Huntington Dr
- 38 Narberth Place
- 33 Narberth Place
- 213 Huntington Dr
- 113 Huntington Dr
- 17 Marlborough Dr
- 71 Chatham Place
- 224 Huntington Dr
- 23 Marlborough Dr
- 38 Sheffield Place
- 59 Saint Davids Place
- 52 Sherwood Place
- 233 Huntington Dr
- 34 Chatham Place
- 12 Yorkshire Way
- 29 Sheffield Place
- 63 Marlborough Dr
- 115 Dorchester Dr
- 16 Thornbury Place
- 77 Buckingham Dr
