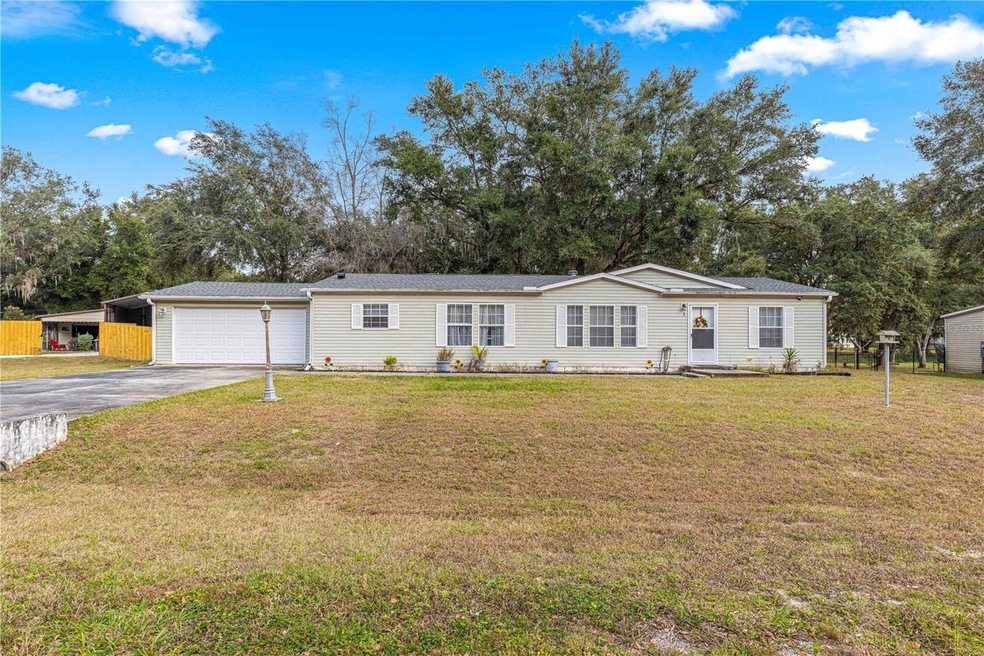
1 SE 70th Cir Ocala, FL 34472
Northeast Ocala NeighborhoodHighlights
- View of Trees or Woods
- Open Floorplan
- <<bathWithWhirlpoolToken>>
- Vanguard High School Rated A-
- Living Room with Fireplace
- Cooking Island
About This Home
As of February 2025Welcome to Lexington Estates, where tranquility meets convenience! This charming home is nestled on a generous 0.5-acre lot with 2 car garage, offering your own scenic nature’s paradise right in your backyard—a perfect retreat for relaxing or entertaining in serene surroundings.
Inside, you’ll find an inviting open-concept layout, designed to create a bright and spacious atmosphere that’s ideal for hosting family and friends. All most all furniture can be yours as well but not included in asking price. Cozy up by the fireplace on cooler evenings, and enjoy the peace of mind that comes with a new roof (2022) and updates to both appliances and flooring in the past five years. Crown molding throughout adds a touch of elegance, complementing the home’s impeccable maintenance.
The kitchen is both functional and stylish, featuring a handy island for meal prep and plenty of room to gather. Step outside to enjoy the custom-built screened porch, where you can soak in the beauty of your backyard oasis—perfect for coffee mornings or quiet evenings under the stars.
Conveniently located just 8 minutes from a Super Walmart on East 40, less than 20 minutes from downtown Ocala, and only minutes away from the Ocala National Forest and Silver Springs State Park, this home places you near incredible outdoor activities like hiking, hunting, fishing, and more. With proximity to shopping and dining, you’ll enjoy the best of country living and modern convenience. No Flood Zone! Minimal HOA!
This is more than just a house—it’s your dream home. Schedule your private tour today and start living the life you’ve been waiting for!
Last Agent to Sell the Property
REMAX/PREMIER REALTY Brokerage Phone: 352-732-3222 License #3575016 Listed on: 11/22/2024

Home Details
Home Type
- Single Family
Est. Annual Taxes
- $462
Year Built
- Built in 2007
Lot Details
- 0.5 Acre Lot
- Lot Dimensions are 117x186
- West Facing Home
- Cleared Lot
- Property is zoned PMH
HOA Fees
- $17 Monthly HOA Fees
Parking
- 2 Car Attached Garage
- Ground Level Parking
- Garage Door Opener
- Driveway
Home Design
- Slab Foundation
- Shingle Roof
- Vinyl Siding
Interior Spaces
- 1,620 Sq Ft Home
- 1-Story Property
- Open Floorplan
- Crown Molding
- Ceiling Fan
- Fireplace Features Masonry
- Living Room with Fireplace
- Luxury Vinyl Tile Flooring
- Views of Woods
Kitchen
- <<convectionOvenToken>>
- Range<<rangeHoodToken>>
- <<microwave>>
- Dishwasher
- Cooking Island
Bedrooms and Bathrooms
- 3 Bedrooms
- Jack-and-Jill Bathroom
- 2 Full Bathrooms
- <<bathWithWhirlpoolToken>>
Laundry
- Laundry Room
- Dryer
- Washer
Schools
- Ward-Highlands Elem. Elementary School
- Fort King Middle School
- Vanguard High School
Utilities
- Central Heating and Cooling System
- Thermostat
- Electric Water Heater
- High Speed Internet
- Phone Available
Community Details
- Nathan Purdy Association, Phone Number (352) 547-0426
- Lexington Estate Subdivision
Listing and Financial Details
- Visit Down Payment Resource Website
- Legal Lot and Block 2 / C
- Assessor Parcel Number 31822-003-02
Similar Homes in Ocala, FL
Home Values in the Area
Average Home Value in this Area
Property History
| Date | Event | Price | Change | Sq Ft Price |
|---|---|---|---|---|
| 02/12/2025 02/12/25 | Sold | $248,020 | +3.4% | $153 / Sq Ft |
| 12/11/2024 12/11/24 | Pending | -- | -- | -- |
| 11/22/2024 11/22/24 | For Sale | $239,900 | +1.9% | $148 / Sq Ft |
| 09/15/2023 09/15/23 | Sold | $235,500 | 0.0% | $145 / Sq Ft |
| 08/08/2023 08/08/23 | Pending | -- | -- | -- |
| 08/06/2023 08/06/23 | For Sale | $235,500 | -- | $145 / Sq Ft |
Tax History Compared to Growth
Agents Affiliated with this Home
-
Roberto Colon

Seller's Agent in 2025
Roberto Colon
RE/MAX
(352) 817-6953
2 in this area
11 Total Sales
-
Raymond Mears

Seller Co-Listing Agent in 2025
Raymond Mears
RE/MAX
(352) 895-0614
8 in this area
102 Total Sales
-
Kiara Benavides
K
Buyer's Agent in 2025
Kiara Benavides
GLOBALWIDE REALTY LLC
(352) 209-9496
1 in this area
10 Total Sales
-
Jonathan Olivares
J
Seller's Agent in 2023
Jonathan Olivares
FONTANA REALTY
(770) 733-2596
4 in this area
27 Total Sales
Map
Source: Stellar MLS
MLS Number: OM690088
APN: 31822-003-02
- 51 SE 70th Cir
- 146 SE 70th Cir
- 387 SE 70th Cir
- 41 SE 70th Cir
- 314 SE 70th Cir
- 7021 E Fort King St
- 145 NE 71st Ave
- 6890 NE 1st Place
- 6683 SE 3rd Loop
- 6742 NE 1st St
- 6853 SE 3rd Loop
- 356 SE 66th Ct
- 1034 SE 65th Cir
- 6780 NE 1st Place
- 6750 NE 1st Place
- 6557 SE 4th Ln
- 226 C E Gleneagles Rd Unit 529
- 917 W Gleneagles Rd
- 684 SE 65th Terrace
- 1083 SE 65th Cir
