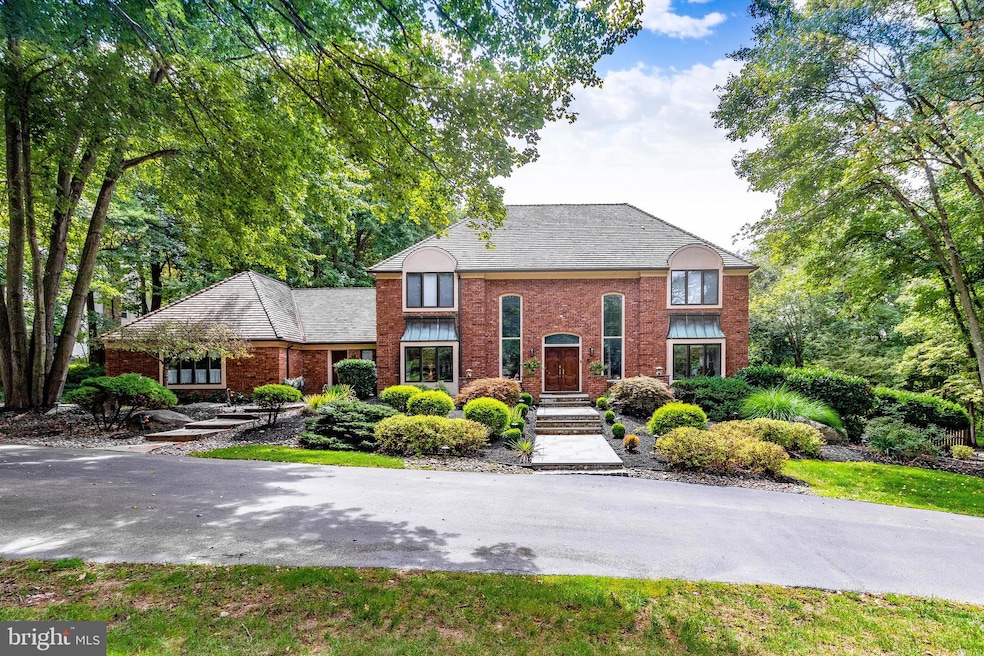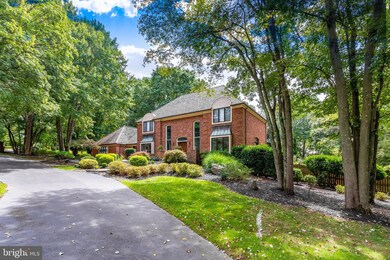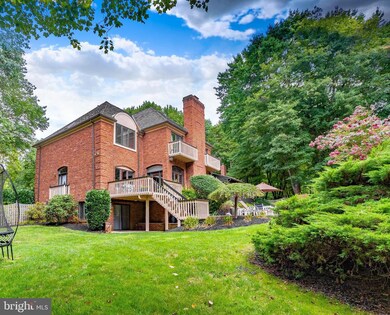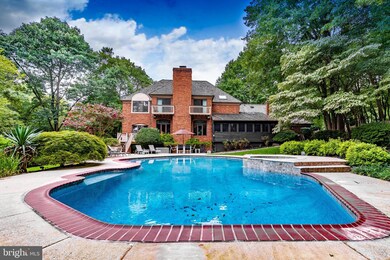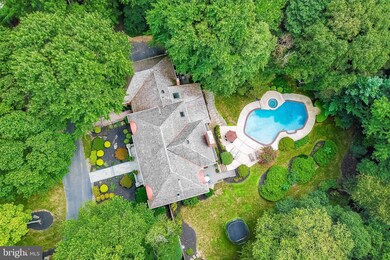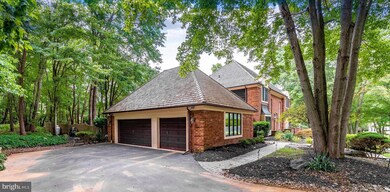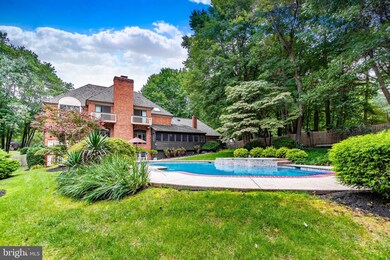
1 Springton Pointe Dr Newtown Square, PA 19073
Newtown Square NeighborhoodHighlights
- Home Theater
- Pool and Spa
- Scenic Views
- Culbertson Elementary School Rated A
- Eat-In Gourmet Kitchen
- 1.4 Acre Lot
About This Home
As of March 2020Welcome to 1 Springton Pointe Drive, a custom built home with an amazing property located in Springton Pointe within Marple Newtown School District. This well built home has it all with high ceilings, large rooms, numerous upgrades, new hardwood flooring, all remodeled bathrooms, marble flooring, smart home switches, 3-season room, beautiful landscaping, backyard sound system, in-ground pool with spa, deck, patio, fire pit, shed and privacy fencing that encapsulates spectacular views that showcases the entire back yard. Enter the foyer with an elegant 2-story ceiling with marble floors and double staircase. To the right you will find the living room with a french door to the balcony deck as well as access to the office. Dining room is to the left of the foyer with crown molding and gleaming, hardwood flooring. Family room features access to the deck and 3-season room, wood burning fireplace, transom windows, crown molding, hardwood flooring, ceiling fan and a wet and dry bar with granite countertops all with amazing views. This room has it all! Large eat-in kitchen offers seating at the island or in the breakfast area, granite countertops, skylight, butler s pantry with sink, stainless steel appliances, walk-in pantry closet, access to the 3-season room, dining room and 2nd front entry with laundry room and walk-in closet. Relax in the 3-season room with 2 ceiling fans, access to kitchen and family room and walk out to your grilling patio with steps to your breathtaking pool, spa, fire pit, patio and deck. Half bath on the main level has marble flooring that continues through the hallway. Upper level Master Bedroom features a sitting area, 2 juliet balconies, 2 separate closets and en-suite with walk-in closet, skylight, granite countertops and gorgeous corner shower. Three additional bedrooms and two full baths can also be found in the upper level. Walk-out lower level boasts another bedroom, full bath, sitting room, storage room, music and game room and the must see media room. Media room offers a stunning brick floor to ceiling fireplace with custom niche and open to the other entertaining rooms. Don t miss out on this amazing opportunity to own this magnificent home with a lush, private setting.
Last Agent to Sell the Property
RE/MAX Main Line-West Chester License #RS228901 Listed on: 09/06/2019

Home Details
Home Type
- Single Family
Est. Annual Taxes
- $14,713
Year Built
- Built in 1988
Lot Details
- 1.4 Acre Lot
- Lot Dimensions are 220.00 x 208.00
- Property has an invisible fence for dogs
- Privacy Fence
- Landscaped
- Extensive Hardscape
- Premium Lot
- Sprinkler System
- Property is in good condition
HOA Fees
- $21 Monthly HOA Fees
Parking
- 3 Car Direct Access Garage
- 10 Open Parking Spaces
- Side Facing Garage
- Garage Door Opener
- Driveway
Home Design
- Brick Exterior Construction
- Block Foundation
- Pitched Roof
- Shake Roof
Interior Spaces
- 5,500 Sq Ft Home
- Property has 2 Levels
- Wet Bar
- Dual Staircase
- Built-In Features
- Chair Railings
- Crown Molding
- Ceiling Fan
- Skylights
- Recessed Lighting
- 2 Fireplaces
- Stone Fireplace
- Brick Fireplace
- Transom Windows
- French Doors
- Sliding Doors
- Entrance Foyer
- Great Room
- Family Room
- Sitting Room
- Living Room
- Formal Dining Room
- Home Theater
- Den
- Game Room
- Screened Porch
- Storage Room
- Scenic Vista Views
Kitchen
- Eat-In Gourmet Kitchen
- Breakfast Area or Nook
- Butlers Pantry
- Gas Oven or Range
- <<selfCleaningOvenToken>>
- <<builtInMicrowave>>
- Dishwasher
- Stainless Steel Appliances
- Kitchen Island
- Upgraded Countertops
- Disposal
Flooring
- Wood
- Carpet
- Marble
- Tile or Brick
Bedrooms and Bathrooms
- En-Suite Primary Bedroom
- En-Suite Bathroom
- Walk-In Closet
- <<tubWithShowerToken>>
- Walk-in Shower
Laundry
- Laundry Room
- Laundry on main level
- Front Loading Dryer
- Front Loading Washer
Finished Basement
- Heated Basement
- Basement Fills Entire Space Under The House
- Interior and Exterior Basement Entry
Home Security
- Home Security System
- Storm Doors
- Carbon Monoxide Detectors
- Fire and Smoke Detector
Pool
- Pool and Spa
- In Ground Pool
- Fence Around Pool
Outdoor Features
- Multiple Balconies
- Deck
- Screened Patio
- Exterior Lighting
- Shed
Schools
- Culbertson Elementary School
- Paxon Hollow Middle School
- Marple Newtown High School
Utilities
- Forced Air Zoned Heating and Cooling System
- Heating System Uses Oil
- Oil Water Heater
- On Site Septic
- Cable TV Available
Community Details
- Association fees include common area maintenance
- Springton Pointe Neighborhood Assoc. HOA
- Springton Pointe Subdivision
Listing and Financial Details
- Tax Lot 035-000
- Assessor Parcel Number 30-00-02426-23
Ownership History
Purchase Details
Home Financials for this Owner
Home Financials are based on the most recent Mortgage that was taken out on this home.Purchase Details
Home Financials for this Owner
Home Financials are based on the most recent Mortgage that was taken out on this home.Purchase Details
Home Financials for this Owner
Home Financials are based on the most recent Mortgage that was taken out on this home.Similar Homes in the area
Home Values in the Area
Average Home Value in this Area
Purchase History
| Date | Type | Sale Price | Title Company |
|---|---|---|---|
| Deed | $815,000 | Brendan Abstract Company Inc | |
| Deed | $835,000 | None Available | |
| Deed | $875,000 | Industrial Valley Title Inc |
Mortgage History
| Date | Status | Loan Amount | Loan Type |
|---|---|---|---|
| Open | $652,000 | New Conventional | |
| Previous Owner | $636,000 | Adjustable Rate Mortgage/ARM | |
| Previous Owner | $668,000 | New Conventional | |
| Previous Owner | $410,000 | Credit Line Revolving | |
| Previous Owner | $436,550 | Unknown | |
| Previous Owner | $2,261,500 | Unknown | |
| Previous Owner | $410,000 | Credit Line Revolving | |
| Previous Owner | $410,000 | Credit Line Revolving | |
| Previous Owner | $850,000 | Unknown | |
| Previous Owner | $429,200 | Unknown | |
| Previous Owner | $250,000 | Credit Line Revolving | |
| Previous Owner | $600,000 | No Value Available |
Property History
| Date | Event | Price | Change | Sq Ft Price |
|---|---|---|---|---|
| 03/12/2020 03/12/20 | Sold | $815,000 | -2.4% | $148 / Sq Ft |
| 01/08/2020 01/08/20 | Pending | -- | -- | -- |
| 11/20/2019 11/20/19 | Price Changed | $835,000 | -1.8% | $152 / Sq Ft |
| 10/03/2019 10/03/19 | Price Changed | $850,000 | -5.5% | $155 / Sq Ft |
| 09/06/2019 09/06/19 | For Sale | $899,000 | +7.7% | $163 / Sq Ft |
| 09/28/2012 09/28/12 | Sold | $835,000 | -1.8% | $192 / Sq Ft |
| 08/06/2012 08/06/12 | Pending | -- | -- | -- |
| 05/25/2012 05/25/12 | Price Changed | $849,900 | -5.6% | $196 / Sq Ft |
| 03/30/2012 03/30/12 | For Sale | $899,999 | -- | $207 / Sq Ft |
Tax History Compared to Growth
Tax History
| Year | Tax Paid | Tax Assessment Tax Assessment Total Assessment is a certain percentage of the fair market value that is determined by local assessors to be the total taxable value of land and additions on the property. | Land | Improvement |
|---|---|---|---|---|
| 2024 | $11,612 | $697,760 | $256,510 | $441,250 |
| 2023 | $10,999 | $697,760 | $256,510 | $441,250 |
| 2022 | $10,999 | $697,760 | $256,510 | $441,250 |
| 2021 | $16,816 | $697,760 | $256,510 | $441,250 |
| 2020 | $14,713 | $536,375 | $169,980 | $366,395 |
| 2019 | $14,480 | $536,375 | $169,980 | $366,395 |
| 2018 | $14,322 | $536,375 | $0 | $0 |
| 2017 | $14,275 | $536,375 | $0 | $0 |
| 2016 | $2,944 | $536,375 | $0 | $0 |
| 2015 | $3,004 | $536,375 | $0 | $0 |
| 2014 | $2,944 | $536,375 | $0 | $0 |
Agents Affiliated with this Home
-
Thomas Toole III

Seller's Agent in 2020
Thomas Toole III
RE/MAX
(484) 297-9703
35 in this area
1,888 Total Sales
-
Mary Giovanni

Buyer's Agent in 2020
Mary Giovanni
Wayne Realty Corporation
(610) 909-3442
46 Total Sales
-
lorna Isen

Seller's Agent in 2012
lorna Isen
Long & Foster
(610) 812-4600
45 Total Sales
-
Suzanne Kelly

Buyer's Agent in 2012
Suzanne Kelly
Equity Pennsylvania Real Estate
(215) 432-0883
3 Total Sales
Map
Source: Bright MLS
MLS Number: PADE499676
APN: 30-00-02426-23
- 20 Sleepy Hollow Dr
- 134 Springton Lake Rd
- 8 Cherry Ln
- 90 Indian Spring Rd
- LOT 16 - CARLISLE AZ Bellflower Ln
- LOT 16 - CARLISLE BE Bellflower Ln
- LOT 16-BELLFLOWER EM Bellflower Ln
- 89 Hunters Run
- 206 Bellflower Ln
- LOT 16- BELLFLOWER C Bellflower Ln
- 208 Bellflower Ln
- 209 Bellflower Ln
- 3718 Gradyville Rd
- 509 Guinevere Dr Unit 122
- 5 Greystone Cir
- 2 Greystone Cir
- 219 Locust St
- 415 Merlin Rd Unit 91
- 8 Riders Run
- 714 Pritchard Place Unit 714
