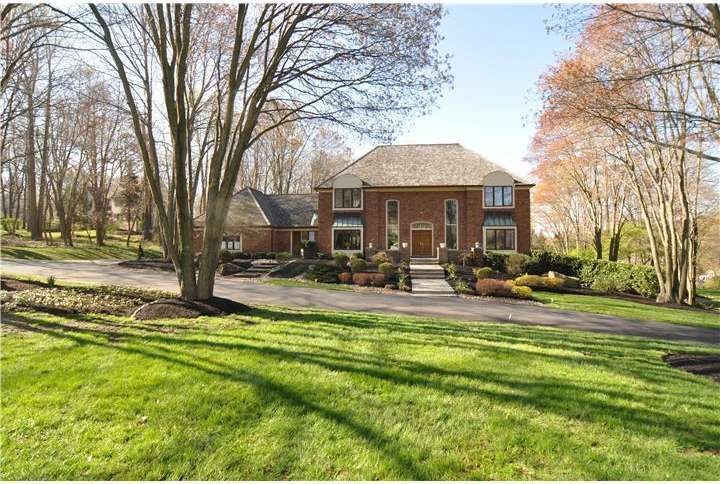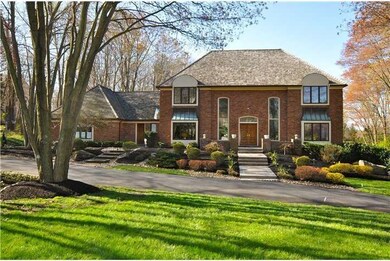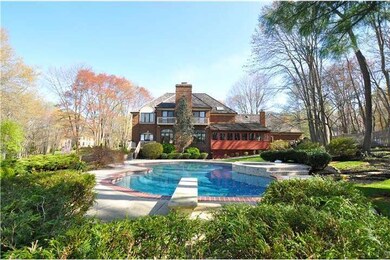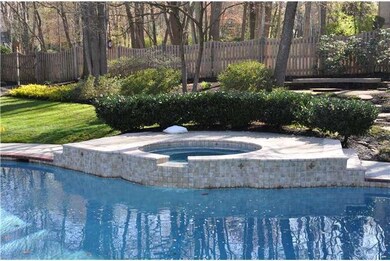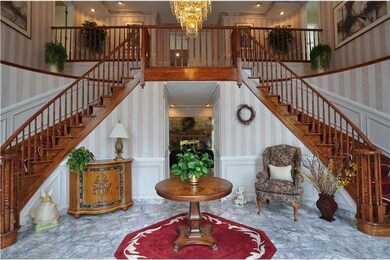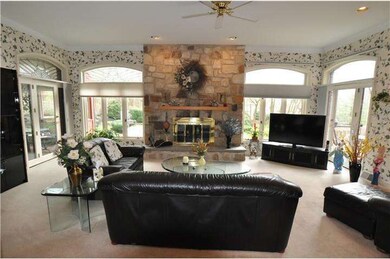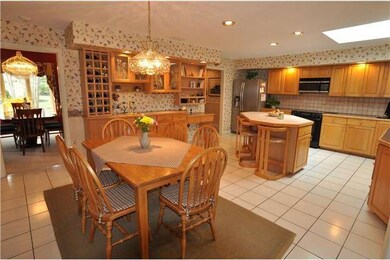
1 Springton Pointe Dr Newtown Square, PA 19073
Newtown Square NeighborhoodHighlights
- In Ground Pool
- 1.6 Acre Lot
- Deck
- Culbertson Elementary School Rated A
- Colonial Architecture
- Wooded Lot
About This Home
As of March 2020The best value and one of the most beautiful properties in Springton Pointe. From the moment you approach this magnificent residence, you will want to call it home. This well built, perfectly sized, home has an open, practical floor plan, large rooms, high ceilings and spectacular, views of the lush, private property. The stunning pool, landscaping, and hardscaping are truly notable. The first floor boasts an elegant 2-story Foyer features marble floors and a double staircase, a Family Room with fireplace, Dining Room, Living Room; eat-in Kitchen, 3-Season Room, and Laundry. Upstairs are a large Master Bedroom suite with balcony, walk-in Closet, Bathroom, plus 3 additional Bedrooms and 2 Bathrooms. The bright, walk-out lower level offers a Bedroom, Bathroom, Gym, Game area, and Media Room with projector. Outside are amply sized decks and pathways leading to the private, breathtaking Pool, Spa and Fire Pit. Update or personalize it to become your dream and still be very competitively priced
Home Details
Home Type
- Single Family
Est. Annual Taxes
- $13,508
Year Built
- Built in 1988
Lot Details
- 1.6 Acre Lot
- Lot Dimensions are 220x208
- Level Lot
- Open Lot
- Wooded Lot
- Back, Front, and Side Yard
- Property is in good condition
HOA Fees
- $42 Monthly HOA Fees
Parking
- 3 Car Direct Access Garage
- 3 Open Parking Spaces
- Garage Door Opener
- Driveway
Home Design
- Colonial Architecture
- Brick Exterior Construction
Interior Spaces
- 4,340 Sq Ft Home
- Property has 2 Levels
- Wet Bar
- Cathedral Ceiling
- Skylights
- 1 Fireplace
- Bay Window
- Family Room
- Living Room
- Dining Room
- Home Security System
- Laundry on main level
- Attic
Kitchen
- Eat-In Kitchen
- Butlers Pantry
- Built-In Self-Cleaning Oven
- Cooktop<<rangeHoodToken>>
- Kitchen Island
- Disposal
- Instant Hot Water
Flooring
- Wood
- Wall to Wall Carpet
- Tile or Brick
Bedrooms and Bathrooms
- 5 Bedrooms
- En-Suite Primary Bedroom
- En-Suite Bathroom
- 4.5 Bathrooms
- <<bathWithWhirlpoolToken>>
Finished Basement
- Basement Fills Entire Space Under The House
- Exterior Basement Entry
Pool
- In Ground Pool
- Spa
Outdoor Features
- Balcony
- Deck
- Patio
- Exterior Lighting
- Shed
Utilities
- Forced Air Heating and Cooling System
- Heating System Uses Oil
- Oil Water Heater
- On Site Septic
- Cable TV Available
Community Details
- Association fees include common area maintenance
Listing and Financial Details
- Tax Lot 035-000
- Assessor Parcel Number 30-00-02426-23
Ownership History
Purchase Details
Home Financials for this Owner
Home Financials are based on the most recent Mortgage that was taken out on this home.Purchase Details
Home Financials for this Owner
Home Financials are based on the most recent Mortgage that was taken out on this home.Purchase Details
Home Financials for this Owner
Home Financials are based on the most recent Mortgage that was taken out on this home.Similar Homes in the area
Home Values in the Area
Average Home Value in this Area
Purchase History
| Date | Type | Sale Price | Title Company |
|---|---|---|---|
| Deed | $815,000 | Brendan Abstract Company Inc | |
| Deed | $835,000 | None Available | |
| Deed | $875,000 | Industrial Valley Title Inc |
Mortgage History
| Date | Status | Loan Amount | Loan Type |
|---|---|---|---|
| Open | $652,000 | New Conventional | |
| Previous Owner | $636,000 | Adjustable Rate Mortgage/ARM | |
| Previous Owner | $668,000 | New Conventional | |
| Previous Owner | $410,000 | Credit Line Revolving | |
| Previous Owner | $436,550 | Unknown | |
| Previous Owner | $2,261,500 | Unknown | |
| Previous Owner | $410,000 | Credit Line Revolving | |
| Previous Owner | $410,000 | Credit Line Revolving | |
| Previous Owner | $850,000 | Unknown | |
| Previous Owner | $429,200 | Unknown | |
| Previous Owner | $250,000 | Credit Line Revolving | |
| Previous Owner | $600,000 | No Value Available |
Property History
| Date | Event | Price | Change | Sq Ft Price |
|---|---|---|---|---|
| 03/12/2020 03/12/20 | Sold | $815,000 | -2.4% | $148 / Sq Ft |
| 01/08/2020 01/08/20 | Pending | -- | -- | -- |
| 11/20/2019 11/20/19 | Price Changed | $835,000 | -1.8% | $152 / Sq Ft |
| 10/03/2019 10/03/19 | Price Changed | $850,000 | -5.5% | $155 / Sq Ft |
| 09/06/2019 09/06/19 | For Sale | $899,000 | +7.7% | $163 / Sq Ft |
| 09/28/2012 09/28/12 | Sold | $835,000 | -1.8% | $192 / Sq Ft |
| 08/06/2012 08/06/12 | Pending | -- | -- | -- |
| 05/25/2012 05/25/12 | Price Changed | $849,900 | -5.6% | $196 / Sq Ft |
| 03/30/2012 03/30/12 | For Sale | $899,999 | -- | $207 / Sq Ft |
Tax History Compared to Growth
Tax History
| Year | Tax Paid | Tax Assessment Tax Assessment Total Assessment is a certain percentage of the fair market value that is determined by local assessors to be the total taxable value of land and additions on the property. | Land | Improvement |
|---|---|---|---|---|
| 2024 | $11,612 | $697,760 | $256,510 | $441,250 |
| 2023 | $10,999 | $697,760 | $256,510 | $441,250 |
| 2022 | $10,999 | $697,760 | $256,510 | $441,250 |
| 2021 | $16,816 | $697,760 | $256,510 | $441,250 |
| 2020 | $14,713 | $536,375 | $169,980 | $366,395 |
| 2019 | $14,480 | $536,375 | $169,980 | $366,395 |
| 2018 | $14,322 | $536,375 | $0 | $0 |
| 2017 | $14,275 | $536,375 | $0 | $0 |
| 2016 | $2,944 | $536,375 | $0 | $0 |
| 2015 | $3,004 | $536,375 | $0 | $0 |
| 2014 | $2,944 | $536,375 | $0 | $0 |
Agents Affiliated with this Home
-
Thomas Toole III

Seller's Agent in 2020
Thomas Toole III
RE/MAX
(484) 297-9703
35 in this area
1,888 Total Sales
-
Mary Giovanni

Buyer's Agent in 2020
Mary Giovanni
Wayne Realty Corporation
(610) 909-3442
46 Total Sales
-
lorna Isen

Seller's Agent in 2012
lorna Isen
Long & Foster
(610) 812-4600
45 Total Sales
-
Suzanne Kelly

Buyer's Agent in 2012
Suzanne Kelly
Equity Pennsylvania Real Estate
(215) 432-0883
3 Total Sales
Map
Source: Bright MLS
MLS Number: 1003904762
APN: 30-00-02426-23
- 20 Sleepy Hollow Dr
- 134 Springton Lake Rd
- 8 Cherry Ln
- 90 Indian Spring Rd
- LOT 16 - CARLISLE AZ Bellflower Ln
- LOT 16 - CARLISLE BE Bellflower Ln
- LOT 16-BELLFLOWER EM Bellflower Ln
- 89 Hunters Run
- 206 Bellflower Ln
- LOT 16- BELLFLOWER C Bellflower Ln
- 208 Bellflower Ln
- 209 Bellflower Ln
- 3718 Gradyville Rd
- 509 Guinevere Dr Unit 122
- 5 Greystone Cir
- 2 Greystone Cir
- 219 Locust St
- 415 Merlin Rd Unit 91
- 714 Pritchard Place Unit 714
- 602 Pritchard Place Unit 602
