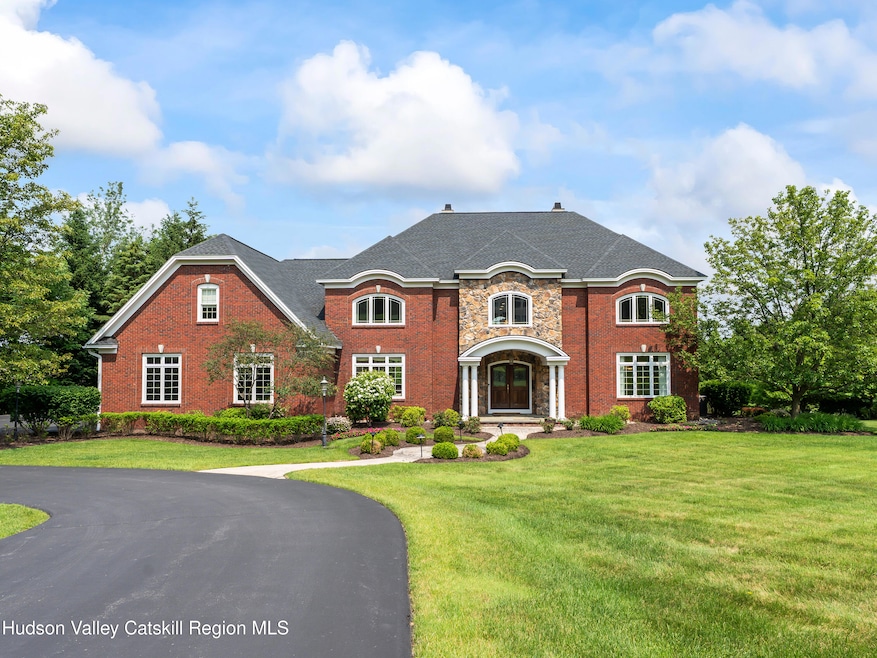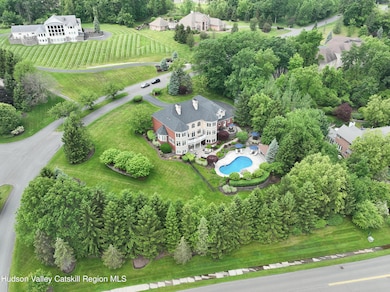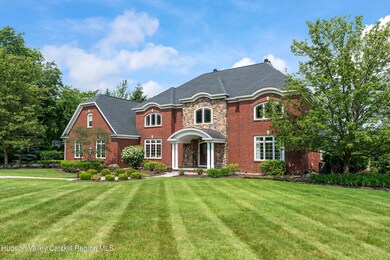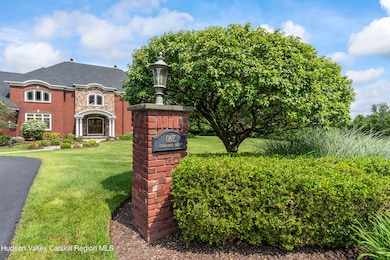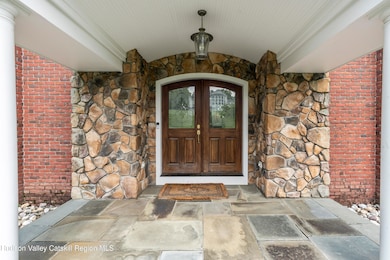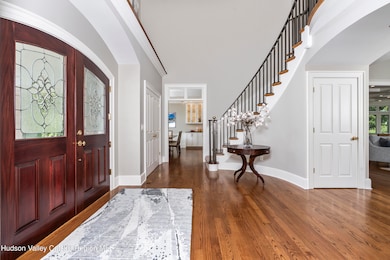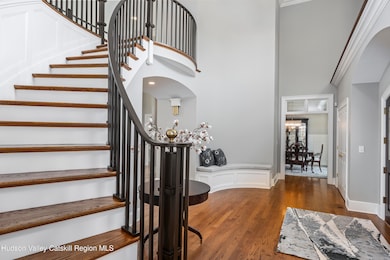
1 Stoneridge Dr Albany, NY 12211
Estimated payment $17,779/month
Highlights
- Home Theater
- Cabana
- Colonial Architecture
- Shaker Junior High School Rated A
- Open Floorplan
- Living Room with Fireplace
About This Home
Introducing an exceptional residence in coveted Loudonville. Meticulously crafted with attention to every detail, this 7,900 sq.ft. home of distinction in exclusive East Hills, showcases sophisticated design & luxury. The true gourmet kitchen, expansive open floor plan, sunroom & first-floor study offer the perfect blend of elegance & functionality. The primary suite is a serene retreat, featuring a spa-like bath & glamorous walk-in closet. The 2,200 sq.ft. walkout lower level impresses w/a spacious great room, full bar, bedroom & full bath, plus a stunning wine cellar with tasting area. Outdoors, indulge in resort-style living w/a heated saltwater pool, pavilion & multiple decks and patios. Featured in ''Architectural Digest'', this home is a true gem in a premier location.
Home Details
Home Type
- Single Family
Est. Annual Taxes
- $30,564
Year Built
- Built in 2003 | Remodeled
Lot Details
- 1.47 Acre Lot
- Landscaped
- Corner Lot
- Level Lot
- Front and Back Yard Sprinklers
- Cleared Lot
- Back Yard Fenced and Front Yard
Parking
- 3 Car Attached Garage
- Garage Door Opener
- Driveway
- Off-Street Parking
Home Design
- Colonial Architecture
- Brick Veneer
- Asphalt Roof
- Stone Veneer
- Stucco
Interior Spaces
- 3-Story Property
- Open Floorplan
- Wet Bar
- Sound System
- Built-In Features
- Bar
- Crown Molding
- Tray Ceiling
- Cathedral Ceiling
- Recessed Lighting
- Blinds
- Great Room
- Living Room with Fireplace
- 2 Fireplaces
- Dining Room
- Home Theater
- Den
- Storage
Kitchen
- Eat-In Kitchen
- <<doubleOvenToken>>
- Cooktop<<rangeHoodToken>>
- <<microwave>>
- Dishwasher
- Kitchen Island
- Stone Countertops
Flooring
- Wood
- Ceramic Tile
- Vinyl
Bedrooms and Bathrooms
- 5 Bedrooms
- Primary bedroom located on second floor
- Dual Closets: Yes
- Walk-In Closet
Laundry
- Laundry Room
- Laundry on main level
- Washer and Dryer
Finished Basement
- Walk-Out Basement
- Basement Fills Entire Space Under The House
- Interior and Exterior Basement Entry
- Fireplace in Basement
Home Security
- Security System Owned
- Carbon Monoxide Detectors
- Fire and Smoke Detector
Pool
- Cabana
- Heated In Ground Pool
- Saltwater Pool
- Fence Around Pool
Outdoor Features
- Patio
- Outdoor Kitchen
- Fire Pit
- Outdoor Gas Grill
- Front Porch
Utilities
- Forced Air Zoned Heating and Cooling System
- Heating System Uses Natural Gas
- Power Generator
Community Details
- Office
Listing and Financial Details
- Legal Lot and Block 8.000 / 4
- Assessor Parcel Number 012689
Map
Home Values in the Area
Average Home Value in this Area
Tax History
| Year | Tax Paid | Tax Assessment Tax Assessment Total Assessment is a certain percentage of the fair market value that is determined by local assessors to be the total taxable value of land and additions on the property. | Land | Improvement |
|---|---|---|---|---|
| 2024 | $30,318 | $728,500 | $263,000 | $465,500 |
| 2023 | $29,914 | $728,500 | $263,000 | $465,500 |
| 2022 | $29,482 | $728,500 | $263,000 | $465,500 |
| 2021 | $29,353 | $728,500 | $263,000 | $465,500 |
| 2020 | $28,720 | $728,500 | $263,000 | $465,500 |
| 2019 | $16,536 | $815,000 | $263,000 | $552,000 |
| 2018 | $33,995 | $875,000 | $263,000 | $612,000 |
| 2017 | $0 | $875,000 | $263,000 | $612,000 |
| 2016 | $33,220 | $875,000 | $263,000 | $612,000 |
| 2015 | -- | $875,000 | $263,000 | $612,000 |
| 2014 | -- | $875,000 | $263,000 | $612,000 |
Property History
| Date | Event | Price | Change | Sq Ft Price |
|---|---|---|---|---|
| 07/17/2025 07/17/25 | Pending | -- | -- | -- |
| 06/18/2025 06/18/25 | For Sale | $2,750,000 | -- | $481 / Sq Ft |
Mortgage History
| Date | Status | Loan Amount | Loan Type |
|---|---|---|---|
| Closed | $42,296 | New Conventional | |
| Closed | $417,000 | New Conventional | |
| Closed | $30,000 | Credit Line Revolving |
Similar Home in Albany, NY
Source: Hudson Valley Catskills Region Multiple List Service
MLS Number: 20252350
APN: 012689-032-003-0004-008-000-0000
- 22 Hilander Dr
- 16 Callaway Cir
- 27 Cheshire Way
- 6 Hilander Dr
- 5 Bridgewood Ln
- 289 Watervliet Shaker Rd
- 1 Avalon Ct
- 125 Bridgewood Ln
- 183 Cedarview Ln
- 144 Cedarview Ln Unit 144
- 122 Spring Street Rd
- 1 Sterling Ridge
- 28 Sterling Ridge
- 30 Sterling Ridge
- 70 Sutherland Dr
- 21 Beacon Dr
- 99 Fiddlers Ln
- 92 Fiddlers Ln
- 84 Fiddlers Ln
- 1 Appletree Ln
- 2600 Beryl Way
- 23 Lakeshore Dr
- 20 Eastview Dr
- 13 Fenimore Trace
- 1213 19th St
- 7 Fenway Ct
- 600 1st St Unit 5
- 19 Idlewild Park Unit 7
- 19 Idlewild Park
- 920 24th St
- 600 Broadway
- 1815 6th Ave Unit Charming 4 bed 1 bath
- 1425 3rd Ave Unit 2nd Floor
- 201-209 13th St
- 22 13th St Unit 1
- 22 13th St Unit 2
- 22 13th St
- 1824 3rd Ave Unit 2
- 1440 1st Ave
- 2413-2415-2415 6th Ave
