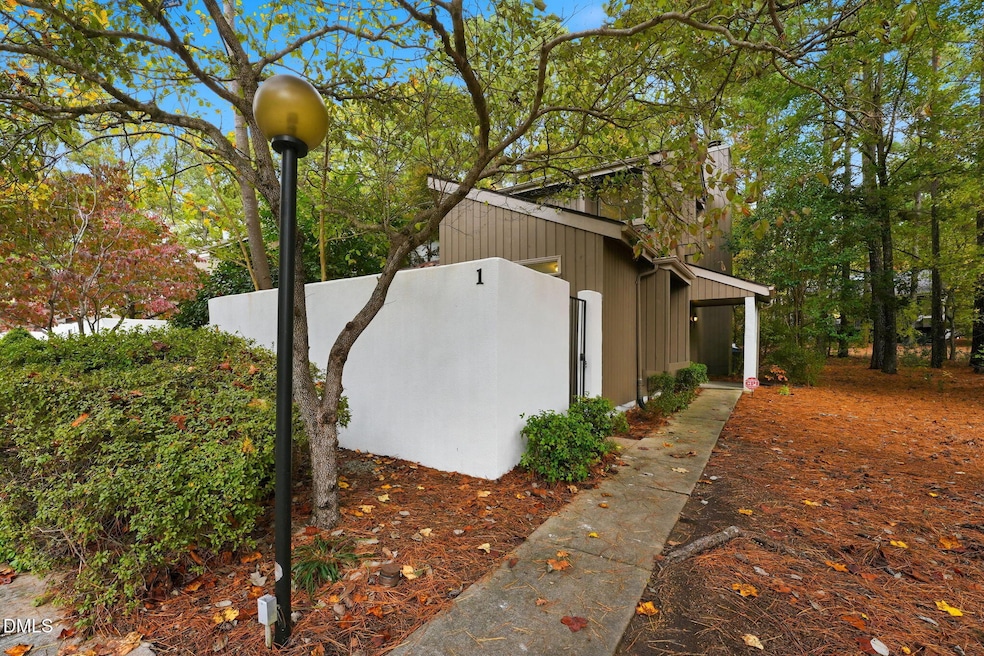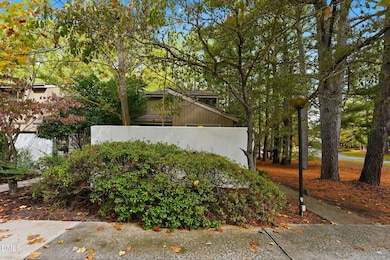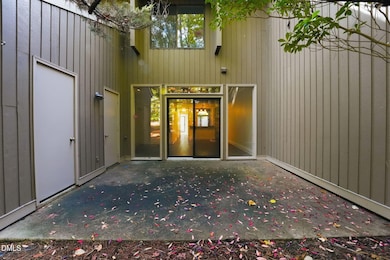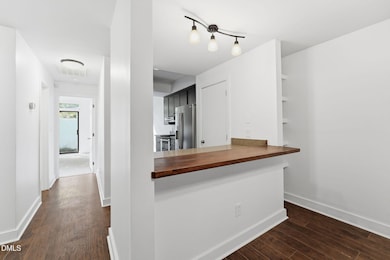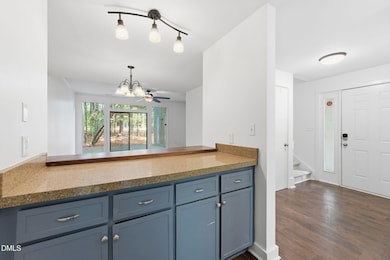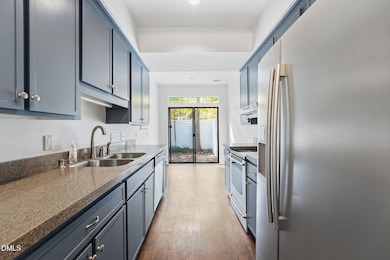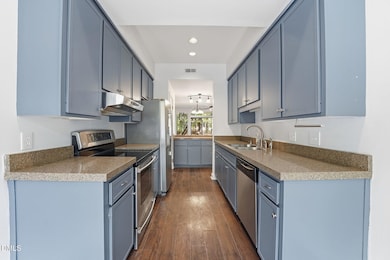1 Vauxhall Place Chapel Hill, NC 27517
Estimated payment $2,551/month
Highlights
- Transitional Architecture
- Granite Countertops
- Tennis Courts
- Main Floor Bedroom
- Community Pool
- Breakfast Room
About This Home
Welcome to 1 Vauxhall Place, a beautifully updated end-unit townhome featuring a private walled courtyard and a bright, functional layout in a prime Chapel Hill location. The main level offers hardwood-style plank flooring throughout the living and dining areas, a gas fireplace, built-in shelving, and a breakfast bar pass-through. The kitchen includes ample countertop and cabinet space, stainless steel appliances, and a sunny breakfast nook with direct access to the courtyard. A first-floor bedroom with new carpet also offers direct access to the patio, along with a full bath featuring a walk-in shower. Upstairs are two additional bedrooms, also with new carpet, each with a private bathroom and tile flooring. Enjoy a peaceful outdoor patio with an attached storage closet and a wooded backdrop. Ideally situated near UNC-Chapel Hill, shopping, dining, greenway trails, and everyday conveniences, this home offers privacy, comfort, and easy living in one of Chapel Hill's most sought-after areas.
Townhouse Details
Home Type
- Townhome
Est. Annual Taxes
- $3,372
Year Built
- Built in 1980
Lot Details
- 2,178 Sq Ft Lot
HOA Fees
- $403 Monthly HOA Fees
Home Design
- Transitional Architecture
- Slab Foundation
- Shingle Roof
- Cedar
Interior Spaces
- 1,605 Sq Ft Home
- 1.5-Story Property
- Built-In Features
- Ceiling Fan
- Gas Log Fireplace
- Entrance Foyer
- Family Room
- Living Room with Fireplace
- Combination Dining and Living Room
- Breakfast Room
- Storage
- Laundry on upper level
Kitchen
- Breakfast Bar
- Electric Range
- Range Hood
- Dishwasher
- Stainless Steel Appliances
- Granite Countertops
Flooring
- Carpet
- Tile
- Vinyl
Bedrooms and Bathrooms
- 2 Bedrooms | 1 Main Level Bedroom
- Primary bedroom located on second floor
- Separate Shower in Primary Bathroom
- Bathtub with Shower
- Separate Shower
Parking
- 2 Parking Spaces
- 2 Open Parking Spaces
- Parking Lot
Outdoor Features
- Patio
- Rain Gutters
Schools
- Creekside Elementary School
- Githens Middle School
- Jordan High School
Utilities
- Forced Air Heating and Cooling System
- Heat Pump System
- Electric Water Heater
Listing and Financial Details
- Assessor Parcel Number 142508
Community Details
Overview
- Association fees include ground maintenance, maintenance structure
- Community Focus Of Nc Association, Phone Number (919) 564-9134
- Falconbridge Townhomes Subdivision
- Maintained Community
- Community Parking
Recreation
- Tennis Courts
- Community Pool
Security
- Resident Manager or Management On Site
Map
Home Values in the Area
Average Home Value in this Area
Tax History
| Year | Tax Paid | Tax Assessment Tax Assessment Total Assessment is a certain percentage of the fair market value that is determined by local assessors to be the total taxable value of land and additions on the property. | Land | Improvement |
|---|---|---|---|---|
| 2025 | $3,372 | $340,208 | $90,000 | $250,208 |
| 2024 | $2,769 | $198,481 | $40,000 | $158,481 |
| 2023 | $2,600 | $198,481 | $40,000 | $158,481 |
| 2022 | $2,540 | $198,481 | $40,000 | $158,481 |
| 2021 | $2,528 | $198,481 | $40,000 | $158,481 |
| 2020 | $2,469 | $198,481 | $40,000 | $158,481 |
| 2019 | $2,469 | $198,481 | $40,000 | $158,481 |
| 2018 | $2,297 | $169,342 | $40,000 | $129,342 |
| 2017 | $2,280 | $169,342 | $40,000 | $129,342 |
| 2016 | $2,203 | $169,342 | $40,000 | $129,342 |
| 2015 | $2,522 | $182,208 | $40,200 | $142,008 |
| 2014 | -- | $182,208 | $40,200 | $142,008 |
Property History
| Date | Event | Price | List to Sale | Price per Sq Ft |
|---|---|---|---|---|
| 11/13/2025 11/13/25 | For Sale | $355,000 | -- | $221 / Sq Ft |
Purchase History
| Date | Type | Sale Price | Title Company |
|---|---|---|---|
| Quit Claim Deed | -- | None Listed On Document | |
| Quit Claim Deed | -- | None Listed On Document | |
| Warranty Deed | $180,000 | None Available | |
| Warranty Deed | -- | None Available | |
| Warranty Deed | $141,000 | -- |
Mortgage History
| Date | Status | Loan Amount | Loan Type |
|---|---|---|---|
| Previous Owner | $176,729 | FHA | |
| Previous Owner | $133,950 | No Value Available |
Source: Doorify MLS
MLS Number: 10133028
APN: 142508
- 2 Vauxhall Place Unit 48
- 142 Celeste Cir
- 223 MacY Grove Dr
- 309 Crossland Dr
- 185 Manordale Dr
- 6507 Glen Forrest Dr
- 6605 Huntingridge Rd
- Ryder Plan at Twinleaf Townes
- Huck Plan at Twinleaf Townes
- Holden Plan at Twinleaf Townes
- Nola Plan at Twinleaf Townes
- Piper Plan at Twinleaf Townes
- Isla Plan at Twinleaf Townes
- 1020 Zelkova Ln
- 2029 Trident Maple Ln
- 1022 Zelkova Ln
- 2031 Trident Maple Ln
- 2033 Trident Maple Ln
- 2035 Trident Maple Ln
- 1039 Zelkova Ln
- 3 Paddington Place
- 22 Bayswater Place
- 16 Bayswater Place
- 120 Celeste Cir
- 6123 Farrington Rd
- 5910 Farrington Rd
- 5840 Farrington Rd
- 1003 Kingswood Dr Unit N
- 1003 Kingswood Dr Unit E
- 5580 Farrington Rd Unit A2
- 5580 Farrington Rd Unit B4
- 5580 Farrington Rd Unit A1
- 5580 Farrington Rd
- 260 Leigh Farm Rd
- 100 Spring Meadow Dr
- 100 Village Crossing Dr
- 402 Weaver Mine Trail
- 120 Finley Forest Dr
- 191 Summerwalk Cir
- 209 Summerwalk Cir
