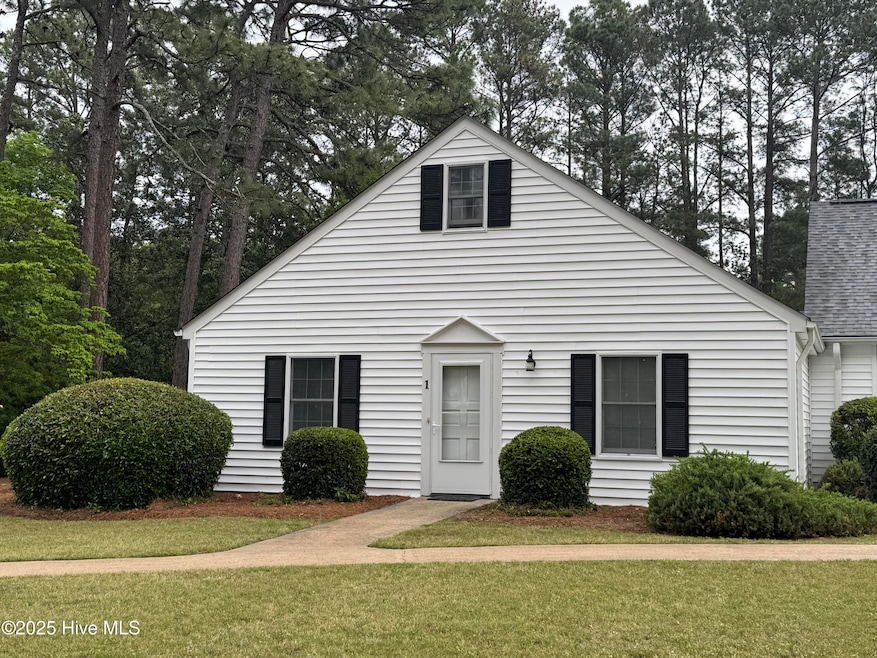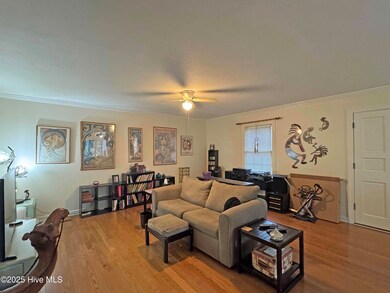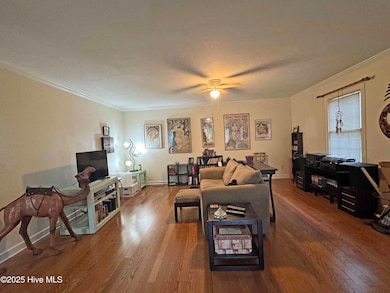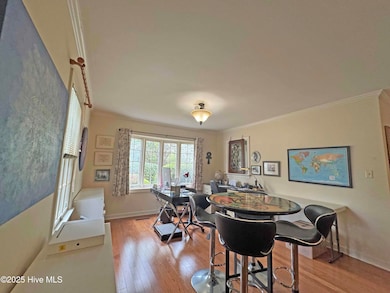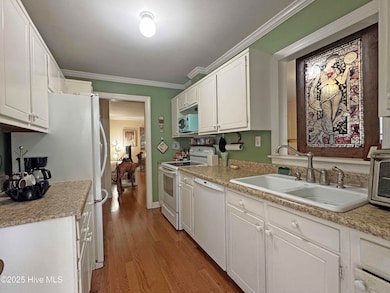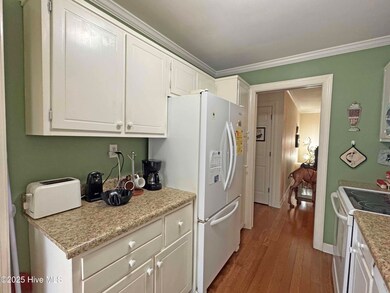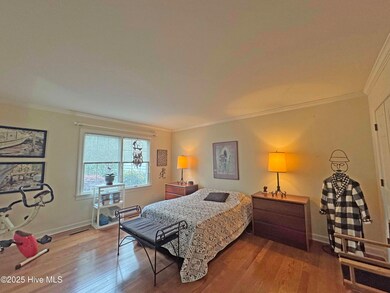
1 Village Green Cir Southern Pines, NC 28387
Estimated payment $1,844/month
Highlights
- Senior Community
- Ceiling Fan
- Maintained Community
- Formal Dining Room
- Heat Pump System
- 1-Story Property
About This Home
Welcome home to this charming two-bedroom gem nestled in the sought-after 55+ Village Green community--just minutes from the heart of downtown Southern Pines! This cozy yet spacious home features a bright kitchen with new refrigerator that flows into a generous great room and dining area, perfect for relaxing or entertaining. You'll love the inviting Carolina room, fully heated and cooled, offering the perfect spot for morning coffee or a quiet afternoon with a good book. With two comfortable bedrooms and a well-appointed bath, this home is just the right size and in just the right place. Whether you're downsizing or simply looking for a low-maintenance lifestyle close to shops, restaurants, and parks--this one is calling your name.
Townhouse Details
Home Type
- Townhome
Est. Annual Taxes
- $1,340
Year Built
- Built in 1970
Lot Details
- 1,394 Sq Ft Lot
- Lot Dimensions are 30.2x46.45
HOA Fees
- $350 Monthly HOA Fees
Parking
- Driveway
Home Design
- Slab Foundation
- Wood Frame Construction
- Composition Roof
- Vinyl Siding
- Stick Built Home
Interior Spaces
- 1,310 Sq Ft Home
- 1-Story Property
- Ceiling Fan
- Formal Dining Room
Bedrooms and Bathrooms
- 2 Bedrooms
- 1 Full Bathroom
Schools
- Mcdeeds Creek Elementary School
- Crain's Creek Middle School
- Pinecrest High School
Utilities
- Heat Pump System
Community Details
- Senior Community
- The Village Green Association Of Southern Pines Association, Phone Number (910) 215-6766
- Village Green Subdivision
- Maintained Community
Listing and Financial Details
- Assessor Parcel Number 00032711
Map
Home Values in the Area
Average Home Value in this Area
Tax History
| Year | Tax Paid | Tax Assessment Tax Assessment Total Assessment is a certain percentage of the fair market value that is determined by local assessors to be the total taxable value of land and additions on the property. | Land | Improvement |
|---|---|---|---|---|
| 2024 | $1,340 | $210,170 | $35,000 | $175,170 |
| 2023 | $1,382 | $210,170 | $35,000 | $175,170 |
| 2022 | $970 | $104,870 | $20,000 | $84,870 |
| 2021 | $996 | $104,870 | $20,000 | $84,870 |
| 2020 | $1,005 | $104,870 | $20,000 | $84,870 |
| 2019 | $1,005 | $104,870 | $20,000 | $84,870 |
| 2018 | $805 | $88,930 | $20,000 | $68,930 |
| 2017 | $796 | $88,930 | $20,000 | $68,930 |
| 2015 | $769 | $88,930 | $20,000 | $68,930 |
| 2014 | $751 | $87,850 | $25,000 | $62,850 |
| 2013 | -- | $87,850 | $25,000 | $62,850 |
Property History
| Date | Event | Price | Change | Sq Ft Price |
|---|---|---|---|---|
| 05/16/2025 05/16/25 | For Sale | $249,500 | +137.6% | $190 / Sq Ft |
| 01/19/2019 01/19/19 | Sold | $105,000 | -- | $82 / Sq Ft |
Purchase History
| Date | Type | Sale Price | Title Company |
|---|---|---|---|
| Warranty Deed | $13,000 | Brenner & Mcneill Pllc | |
| Warranty Deed | $105,000 | None Available | |
| Warranty Deed | $102,000 | None Available |
Mortgage History
| Date | Status | Loan Amount | Loan Type |
|---|---|---|---|
| Open | $202,093 | New Conventional |
Similar Homes in Southern Pines, NC
Source: Hive MLS
MLS Number: 100499347
APN: 8582-14-32-9862
- 905 Sandavis Rd
- 51 Village Green Cir
- 44 Village Green Cir
- 33 Village Green Cir
- 825 N Saylor St
- 300 Midland Rd
- 131 Crestview Rd
- 353 N Stephens St
- 1090 W Maine Ave
- 735 N Bennett St Unit A
- 395 N Gaines St
- 305 N Saylor St
- TBD W Connecticut Ave
- TBD W Connecticut Ave Unit I
- 359 N Leak St
- 931 W Connecticut Ave
- 355 N Gaines St
- 0 TBD N Gaines St
- 470 W New Hampshire Ave
- 620 W Rhode Island Ave
- 545 W Maine Ave
- 505 W Maine Ave
- 750 N Page St
- 353 N Stephens St
- 190 W New Jersey Ave
- 309 N Saylor St
- 301 N Saylor St
- 575 N Bennett St
- 175 W Maine Ave
- 250 E Delaware Ave
- 300 Central Dr
- 129 Pinebranch Ct
- 325 N Ashe St
- 365 E Ohio Ave
- 330 E Maine Ave
- 310 N May St Unit C
- 468 Yadkin Rd
- 472 Yadkin Rd
- 560 Wellers Way
