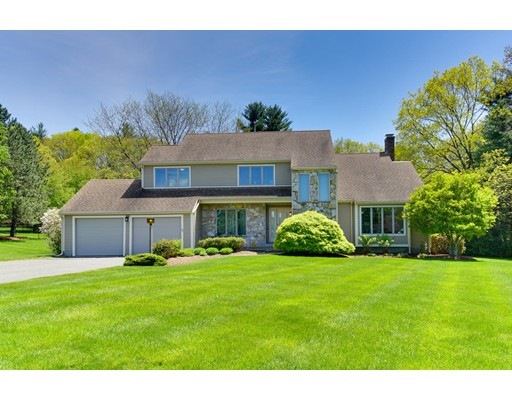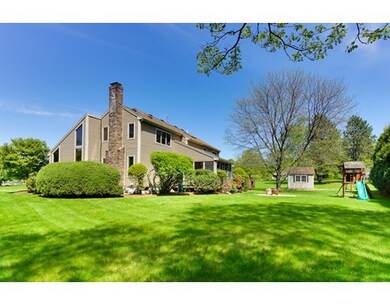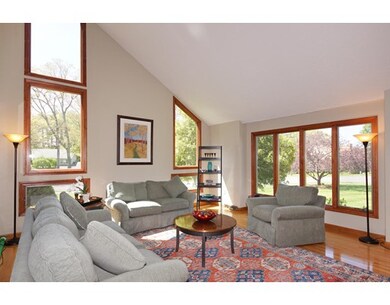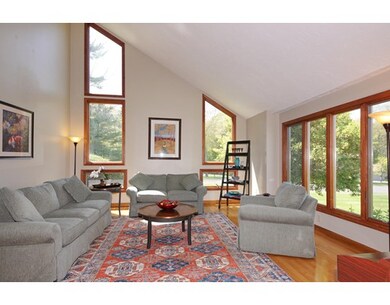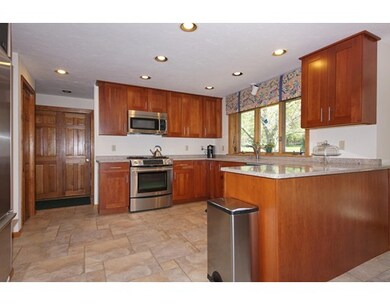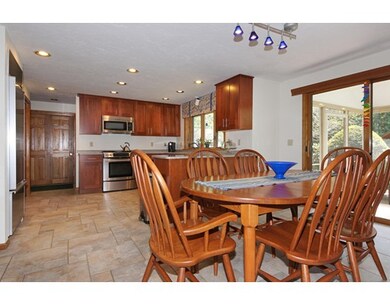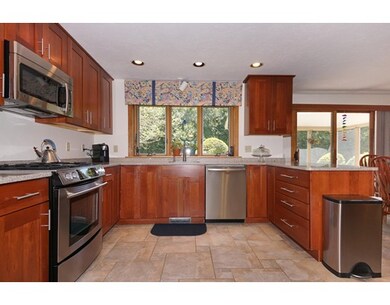
1 Walkers Way Framingham, MA 01701
About This Home
As of March 2022Impressive, sundrenched Contemporary Colonial with soaring ceilings, angles and glass sited on a picturesque acre of level, manicured grounds, on the corner of a coveted double cul de sac. This much loved and meticulously maintained home has over 120K in updates since 2006 including Hardie Board Siding, Anderson windows, heating and cooling system plus a Kitchen boasting loads of cherry cabinets, plenty of silestone counterspace and stainless appliances. Breakfast Nook has slider to a lovely screened porch. Dramatic Living Room with cathedral ceiling and scenic views from the many windows. Formal Dining Room can accommodate a crowd. Fireplaced Family Room open from the Kitchen. Master Suite with walk in closet and skylit Bath with cathedral ceiling and Jacuzzi tub. 3 additional spacious bedrooms with generous closets. Gleaming hardwood floors. Wonderful Playroom downstairs with ductless split heating plus workshop and extra space for storage. Economical gas heat and cooking. Wow!!!
Last Agent to Sell the Property
Coldwell Banker Realty - Framingham Listed on: 05/18/2017

Home Details
Home Type
Single Family
Est. Annual Taxes
$11,866
Year Built
1986
Lot Details
0
Listing Details
- Lot Description: Corner, Level, Scenic View(s)
- Property Type: Single Family
- Single Family Type: Detached
- Style: Colonial, Contemporary
- Other Agent: 2.50
- Year Built Description: Actual, Renovated Since
- Special Features: None
- Property Sub Type: Detached
- Year Built: 1986
Interior Features
- Has Basement: Yes
- Fireplaces: 1
- Primary Bathroom: Yes
- Number of Rooms: 9
- Amenities: Public Transportation, Shopping, Tennis Court, Park, Walk/Jog Trails, Stables, Golf Course, Medical Facility, Bike Path, Conservation Area, Highway Access, Private School, Public School, T-Station, University
- Electric: Circuit Breakers, 200 Amps
- Energy: Insulated Windows, Insulated Doors, Prog. Thermostat
- Flooring: Tile, Vinyl, Hardwood
- Interior Amenities: Cable Available
- Basement: Full, Partially Finished, Bulkhead
- Bedroom 2: Second Floor
- Bedroom 3: Second Floor
- Bedroom 4: Second Floor
- Bathroom #1: First Floor
- Bathroom #2: Second Floor
- Bathroom #3: Second Floor
- Kitchen: First Floor
- Laundry Room: First Floor
- Living Room: First Floor
- Master Bedroom: Second Floor
- Master Bedroom Description: Bathroom - Full, Closet - Walk-in, Flooring - Hardwood, Window(s) - Picture
- Dining Room: First Floor
- Family Room: First Floor
- No Bedrooms: 4
- Full Bathrooms: 2
- Half Bathrooms: 1
- Oth1 Room Name: Foyer
- Oth1 Dscrp: Closet, Flooring - Stone/Ceramic Tile
- Oth2 Room Name: Play Room
- Oth2 Dscrp: Flooring - Vinyl
- Oth3 Room Name: Workshop
- Main Lo: K95001
- Main So: NB2726
- Estimated Sq Ft: 2736.00
Exterior Features
- Construction: Frame
- Exterior: Stone, Fiber Cement Siding
- Exterior Features: Porch - Screened, Patio, Storage Shed, Professional Landscaping, Sprinkler System
- Foundation: Poured Concrete
Garage/Parking
- Garage Parking: Attached, Garage Door Opener
- Garage Spaces: 2
- Parking: Off-Street
- Parking Spaces: 8
Utilities
- Cooling Zones: 2
- Heat Zones: 2
- Hot Water: Natural Gas, Tank
- Utility Connections: for Gas Range, for Gas Dryer, Washer Hookup, Icemaker Connection
- Sewer: City/Town Sewer
- Water: City/Town Water
- Sewage District: MWRA
Schools
- Elementary School: School Choice
- Middle School: Parent Info Ctr
- High School: Framingham High
Lot Info
- Zoning: R-4
- Lot: 1437
- Acre: 1.00
- Lot Size: 43704.00
Ownership History
Purchase Details
Home Financials for this Owner
Home Financials are based on the most recent Mortgage that was taken out on this home.Purchase Details
Home Financials for this Owner
Home Financials are based on the most recent Mortgage that was taken out on this home.Purchase Details
Purchase Details
Purchase Details
Purchase Details
Similar Homes in Framingham, MA
Home Values in the Area
Average Home Value in this Area
Purchase History
| Date | Type | Sale Price | Title Company |
|---|---|---|---|
| Not Resolvable | $925,000 | None Available | |
| Not Resolvable | $675,000 | -- | |
| Deed | -- | -- | |
| Deed | -- | -- | |
| Deed | $627,000 | -- | |
| Deed | $342,500 | -- |
Mortgage History
| Date | Status | Loan Amount | Loan Type |
|---|---|---|---|
| Open | $1,000,000 | Stand Alone Refi Refinance Of Original Loan | |
| Previous Owner | $510,000 | Stand Alone Refi Refinance Of Original Loan | |
| Previous Owner | $540,000 | New Conventional | |
| Previous Owner | $100,000 | Credit Line Revolving | |
| Previous Owner | $100,000 | No Value Available | |
| Previous Owner | $335,000 | Stand Alone Refi Refinance Of Original Loan | |
| Previous Owner | $100,000 | No Value Available | |
| Previous Owner | $339,000 | No Value Available |
Property History
| Date | Event | Price | Change | Sq Ft Price |
|---|---|---|---|---|
| 03/31/2022 03/31/22 | Sold | $925,000 | +8.8% | $338 / Sq Ft |
| 02/27/2022 02/27/22 | Pending | -- | -- | -- |
| 02/24/2022 02/24/22 | For Sale | $849,900 | +29.7% | $311 / Sq Ft |
| 10/11/2017 10/11/17 | Sold | $655,424 | -2.9% | $310 / Sq Ft |
| 09/11/2017 09/11/17 | Sold | $675,000 | 0.0% | $247 / Sq Ft |
| 08/05/2017 08/05/17 | Pending | -- | -- | -- |
| 07/21/2017 07/21/17 | For Sale | $675,000 | 0.0% | $247 / Sq Ft |
| 06/13/2017 06/13/17 | Off Market | $675,000 | -- | -- |
| 06/01/2017 06/01/17 | Pending | -- | -- | -- |
| 05/27/2017 05/27/17 | For Sale | $675,000 | 0.0% | $247 / Sq Ft |
| 05/22/2017 05/22/17 | Pending | -- | -- | -- |
| 05/18/2017 05/18/17 | For Sale | $675,000 | +3.9% | $247 / Sq Ft |
| 01/20/2017 01/20/17 | Pending | -- | -- | -- |
| 01/20/2017 01/20/17 | For Sale | $649,900 | -- | $307 / Sq Ft |
Tax History Compared to Growth
Tax History
| Year | Tax Paid | Tax Assessment Tax Assessment Total Assessment is a certain percentage of the fair market value that is determined by local assessors to be the total taxable value of land and additions on the property. | Land | Improvement |
|---|---|---|---|---|
| 2025 | $11,866 | $993,800 | $342,700 | $651,100 |
| 2024 | $11,015 | $884,000 | $305,000 | $579,000 |
| 2023 | $10,445 | $797,900 | $281,100 | $516,800 |
| 2022 | $9,983 | $726,600 | $255,400 | $471,200 |
| 2021 | $10,002 | $711,900 | $245,300 | $466,600 |
| 2020 | $10,161 | $678,300 | $223,100 | $455,200 |
| 2019 | $9,672 | $628,900 | $197,900 | $431,000 |
| 2018 | $9,650 | $591,300 | $193,900 | $397,400 |
| 2017 | $9,807 | $586,900 | $188,300 | $398,600 |
| 2016 | $10,167 | $585,000 | $190,000 | $395,000 |
| 2015 | $10,033 | $563,000 | $190,000 | $373,000 |
Agents Affiliated with this Home
-
S
Seller's Agent in 2022
Stephen Mattson
Mattson Properties, LLC
-

Buyer's Agent in 2022
The Muncey Group
Compass
(617) 905-6445
441 Total Sales
-

Seller's Agent in 2017
Debbie Chase
Coldwell Banker Realty - Framingham
(508) 877-1900
52 Total Sales
-
G
Seller's Agent in 2017
Gina Sanginario
JD Advisors, Inc
-

Buyer's Agent in 2017
Jeffrey Goodwin
Buyers Brokers Only, LLC
(508) 713-5816
25 Total Sales
Map
Source: MLS Property Information Network (MLS PIN)
MLS Number: 72167335
APN: FRAM-000043-000012-001437
- 41 Briarwood Rd
- 67 Flanagan Dr
- 12 Lanewood Ave
- 13 Angelica Dr
- 6 Tally Ho Ln
- 208 Millwood St
- 1 Pleasantview Terrace
- 9 Pleasantview Terrace
- 1060 Grove St Unit 21
- 1060 Grove St Unit 42
- 1060 Grove St Unit 43
- 1060 Grove St Unit 25
- 1060 Grove St Unit Lot 39
- 1060 Grove St Unit 41
- 1060 Grove St Unit 28
- 1060 Grove St Unit 40
- 1060 Grove St Unit 36
- 34 Hawk Ln Unit 34
- 4 Callahan Dr Unit 4
- 5 Pioneer Rd Unit 5
