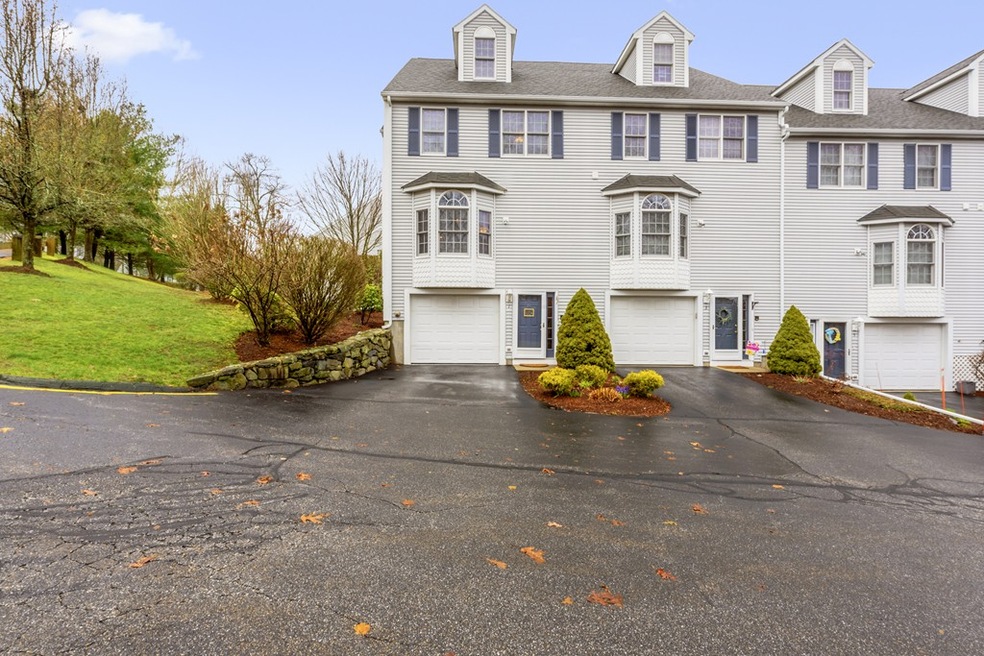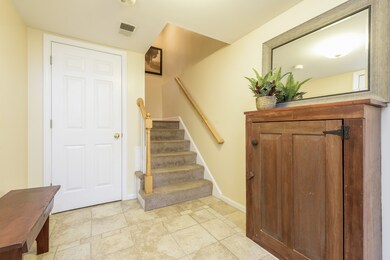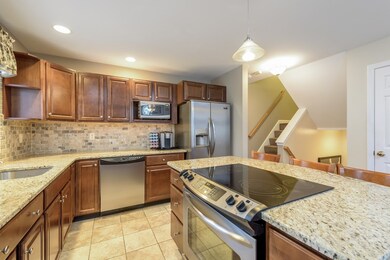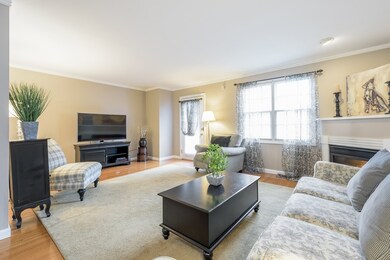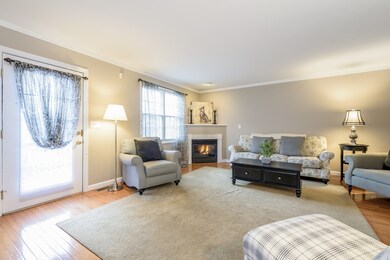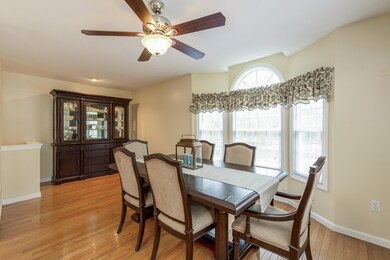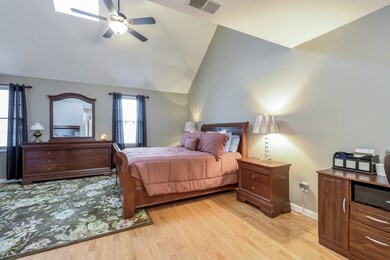
1 Waltham Dr Unit 1 Plainville, MA 02762
About This Home
As of July 2020This Highly desirable end unit townhome is conveniently located in one of Plainville's most sought-after communities, The Summit. This tastefully designed turn key home offers a private entry, 2-car garage, ample closets and extra storage space. The First floor features a bright, beautiful eat-in kitchen with island, upgraded stainless steel appliances, granite counter tops and hardwood flooring throughout. The spacious Living room offers a corner gas fireplace and access to the large deck with a picturesque view. The separate dining room completes the 1st Floor. The Second Floor offers a Large master bedroom suite featuring vaulted ceilings, skylight, ceiling fan, updated private bath and spacious walk-in closet. A large bedroom and guest bath with access to a laundry room completes the 2nd floor. The beautifully finished 3rd floor bonus room can be used for office, playroom, gym etc. This home is conveniently located with easy access to major highways, public transit and shopping.
Last Agent to Sell the Property
Tracey Strong
Conway - Sharon License #449595981 Listed on: 05/08/2020
Co-Listed By
Kathleen Kelley
Kathleen M. Kelley, Realtor
Townhouse Details
Home Type
- Townhome
Est. Annual Taxes
- $49
Year Built
- Built in 1998
Lot Details
- Year Round Access
Parking
- 2 Car Garage
Kitchen
- Range<<rangeHoodToken>>
- <<microwave>>
- Dishwasher
Laundry
- Dryer
- Washer
Utilities
- Forced Air Heating and Cooling System
- Heating System Uses Gas
Community Details
- Pets Allowed
Ownership History
Purchase Details
Home Financials for this Owner
Home Financials are based on the most recent Mortgage that was taken out on this home.Purchase Details
Home Financials for this Owner
Home Financials are based on the most recent Mortgage that was taken out on this home.Purchase Details
Purchase Details
Home Financials for this Owner
Home Financials are based on the most recent Mortgage that was taken out on this home.Similar Homes in Plainville, MA
Home Values in the Area
Average Home Value in this Area
Purchase History
| Date | Type | Sale Price | Title Company |
|---|---|---|---|
| Condominium Deed | $346,000 | None Available | |
| Deed | $308,000 | -- | |
| Deed | $274,900 | -- | |
| Deed | $274,900 | -- | |
| Deed | $169,900 | -- |
Mortgage History
| Date | Status | Loan Amount | Loan Type |
|---|---|---|---|
| Open | $15,000 | Second Mortgage Made To Cover Down Payment | |
| Open | $328,700 | New Conventional | |
| Previous Owner | $236,175 | New Conventional | |
| Previous Owner | $254,000 | Stand Alone Refi Refinance Of Original Loan | |
| Previous Owner | $255,192 | FHA | |
| Previous Owner | $292,600 | Purchase Money Mortgage | |
| Previous Owner | $85,000 | Purchase Money Mortgage |
Property History
| Date | Event | Price | Change | Sq Ft Price |
|---|---|---|---|---|
| 07/08/2020 07/08/20 | Sold | $346,000 | +4.9% | $185 / Sq Ft |
| 05/12/2020 05/12/20 | Pending | -- | -- | -- |
| 05/08/2020 05/08/20 | For Sale | $329,900 | +4.8% | $176 / Sq Ft |
| 09/16/2016 09/16/16 | Sold | $314,900 | 0.0% | $168 / Sq Ft |
| 07/12/2016 07/12/16 | Pending | -- | -- | -- |
| 07/02/2016 07/02/16 | For Sale | $314,900 | -- | $168 / Sq Ft |
Tax History Compared to Growth
Tax History
| Year | Tax Paid | Tax Assessment Tax Assessment Total Assessment is a certain percentage of the fair market value that is determined by local assessors to be the total taxable value of land and additions on the property. | Land | Improvement |
|---|---|---|---|---|
| 2025 | $49 | $426,500 | $0 | $426,500 |
| 2024 | $4,692 | $391,000 | $0 | $391,000 |
| 2023 | $4,715 | $377,800 | $0 | $377,800 |
| 2022 | $4,561 | $325,100 | $0 | $325,100 |
| 2021 | $4,633 | $315,200 | $0 | $315,200 |
| 2020 | $4,304 | $292,800 | $0 | $292,800 |
| 2019 | $4,516 | $301,700 | $0 | $301,700 |
| 2018 | $4,485 | $297,800 | $0 | $297,800 |
| 2017 | $4,142 | $276,100 | $0 | $276,100 |
| 2016 | $4,194 | $282,800 | $0 | $282,800 |
| 2015 | $3,906 | $253,300 | $0 | $253,300 |
| 2014 | $3,587 | $239,800 | $0 | $239,800 |
Agents Affiliated with this Home
-
T
Seller's Agent in 2020
Tracey Strong
Conway - Sharon
-
K
Seller Co-Listing Agent in 2020
Kathleen Kelley
Kathleen M. Kelley, Realtor
-
The Riel Estate Team
T
Buyer's Agent in 2020
The Riel Estate Team
Keller Williams Pinnacle Central
(508) 213-1285
524 Total Sales
-
Sheryle DeGirolamo

Seller's Agent in 2016
Sheryle DeGirolamo
Kensington Real Estate Brokerage
(508) 685-1600
5 in this area
109 Total Sales
-
Rita Berry

Buyer's Agent in 2016
Rita Berry
Coldwell Banker Realty - Franklin
(508) 930-2373
27 Total Sales
Map
Source: MLS Property Information Network (MLS PIN)
MLS Number: 72653571
APN: PLAI-000011C-000000-000069-000001
- 12 Viola Dr
- 8 Sunset Ln
- 2 Cherry Tree Ln
- 1 Cherry Tree Ln
- 24 Wildwood Dr
- 61 Old Farm Rd
- 6 Highland Ave
- 56 E Bacon St Unit 58
- 56-58 E Bacon St
- 1066 Mount Hope St
- Lot 5 Jeffrey Dr
- 60 Broad St
- 72 Ryder Cir
- 11 Constance Way
- 22 Lincoln Ave
- 10 Legion Dr
- 37 Roxanne Square
- Lot 2 Jeffrey Dr
- 58 Reed Ave Unit 13
- 935 Mount Hope St
