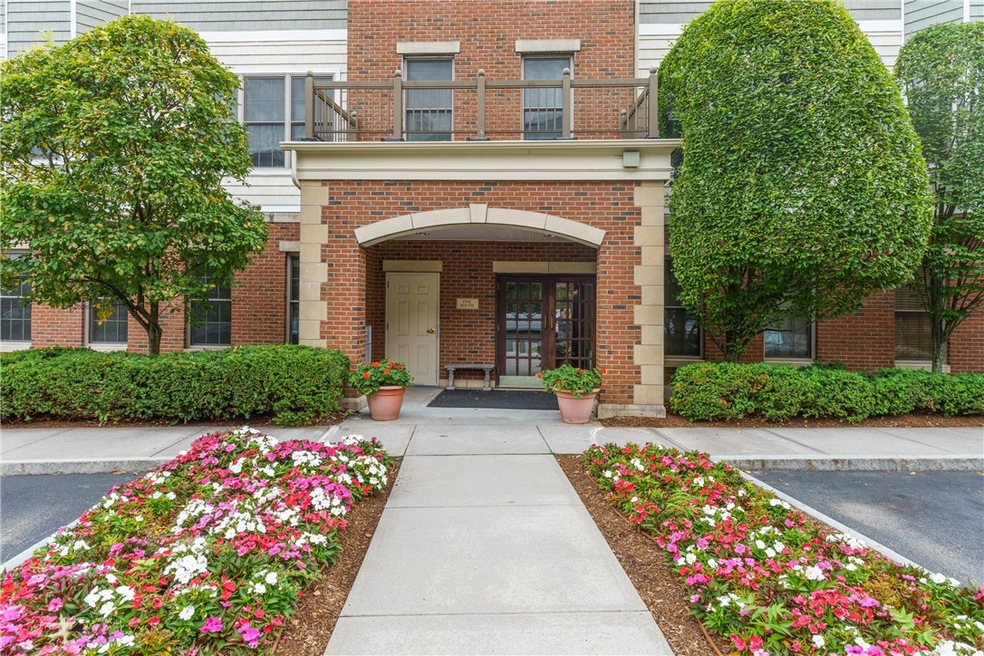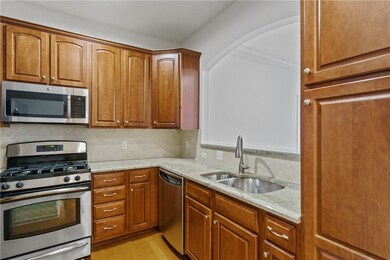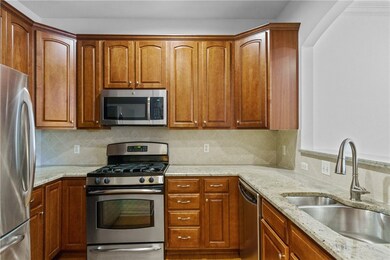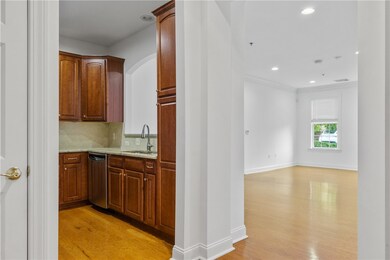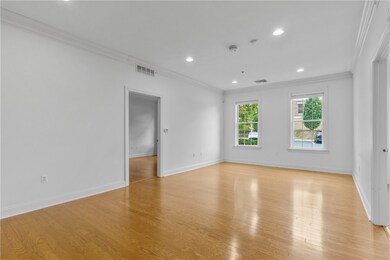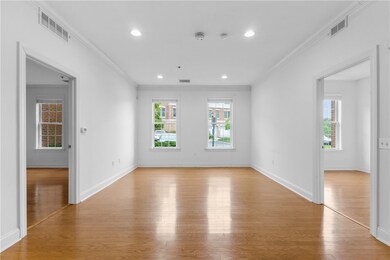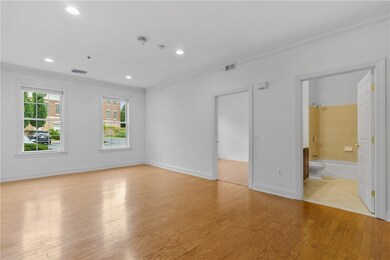
East Side Commons 1 Wayland Ave Unit 101S Providence, RI 02906
Fox Point NeighborhoodHighlights
- Marina
- Spa
- Wood Flooring
- Golf Course Community
- Clubhouse
- 5-minute walk to Gano Park
About This Home
As of September 2022This lovely two bed, two bath condo in upscale Eastside Commons is conveniently located in the East Side of Providence's highly desirable Wayland Square neighborhood. The terrific, walkable location is just steps away from restaurants, boutique shops, groceries, schools and all the amenities the East Side has to offer. This 1st-floor condo features a kitchen with stainless appliances and granite countertops, and an open-concept living and dining room. The spacious primary bedroom has a walk-in closet and a second closet, plus an en-suite bathroom with a granite-topped double vanity, whirlpool tub and separate shower. The second bedroom features a double closet, and the 2nd full bathroom includes a granite-topped vanity and a shower/tub combination. This floorpan also offers a coveted and flexible den/office space with its own closet, which could be closed off with French doors to create a third bedroom or private office. Additional features include: gleaming hardwood floors throughout, oversized windows to bring in plenty of natural light, convenient in-unit washer and dryer, gas heat and central air, security and intercom systems, and deeded parking in the underground garage with easy elevator access. This pet-friendly building is professionally managed, modern and secure, and also offers a fully equipped fitness center. (Current taxes don't reflect a homestead exemption, which may reduce taxes by 45%.) With its amenities and fantastic location, this unit has it all!
Last Agent to Sell the Property
Lila Delman Compass License #REB.0016822 Listed on: 08/03/2022

Property Details
Home Type
- Condominium
Est. Annual Taxes
- $7,796
Year Built
- Built in 2005
HOA Fees
- $472 Monthly HOA Fees
Parking
- 1 Car Attached Garage
- Garage Door Opener
- Driveway
- Assigned Parking
Home Design
- Brick Exterior Construction
- Vinyl Siding
- Concrete Perimeter Foundation
- Masonry
Interior Spaces
- 1,257 Sq Ft Home
- 3-Story Property
- Thermal Windows
Kitchen
- Oven
- Range
- Microwave
- Dishwasher
- Disposal
Flooring
- Wood
- Ceramic Tile
Bedrooms and Bathrooms
- 2 Bedrooms
- 2 Full Bathrooms
- Bathtub with Shower
Laundry
- Laundry in unit
- Dryer
- Washer
Unfinished Basement
- Basement Fills Entire Space Under The House
- Interior and Exterior Basement Entry
Home Security
- Security System Owned
- Intercom
Outdoor Features
- Spa
- Walking Distance to Water
Utilities
- Forced Air Heating and Cooling System
- Heating System Uses Gas
- Underground Utilities
- 100 Amp Service
- Gas Water Heater
- Cable TV Available
Additional Features
- Accessible Elevator Installed
- Property near a hospital
Listing and Financial Details
- Tax Lot 589
- Assessor Parcel Number 1WAYLANDAV101SPROV
Community Details
Overview
- Association fees include ground maintenance, parking, recreation facilities, sewer, snow removal, trash, water
- East Side / Wayland Square Subdivision
- On-Site Maintenance
- Maintained Community
Amenities
- Shops
- Public Transportation
- Clubhouse
- Recreation Room
Recreation
- Marina
- Golf Course Community
- Recreation Facilities
Pet Policy
- Pet Size Limit
- Dogs and Cats Allowed
Ownership History
Purchase Details
Home Financials for this Owner
Home Financials are based on the most recent Mortgage that was taken out on this home.Purchase Details
Similar Homes in Providence, RI
Home Values in the Area
Average Home Value in this Area
Purchase History
| Date | Type | Sale Price | Title Company |
|---|---|---|---|
| Warranty Deed | $370,000 | -- | |
| Deed | $361,000 | -- |
Mortgage History
| Date | Status | Loan Amount | Loan Type |
|---|---|---|---|
| Previous Owner | $50,000 | No Value Available |
Property History
| Date | Event | Price | Change | Sq Ft Price |
|---|---|---|---|---|
| 09/22/2022 09/22/22 | Sold | $500,000 | +0.2% | $398 / Sq Ft |
| 09/01/2022 09/01/22 | Pending | -- | -- | -- |
| 08/03/2022 08/03/22 | For Sale | $499,000 | +34.9% | $397 / Sq Ft |
| 01/09/2018 01/09/18 | Sold | $370,000 | -5.1% | $294 / Sq Ft |
| 12/10/2017 12/10/17 | Pending | -- | -- | -- |
| 08/18/2017 08/18/17 | For Sale | $390,000 | -- | $310 / Sq Ft |
Tax History Compared to Growth
Tax History
| Year | Tax Paid | Tax Assessment Tax Assessment Total Assessment is a certain percentage of the fair market value that is determined by local assessors to be the total taxable value of land and additions on the property. | Land | Improvement |
|---|---|---|---|---|
| 2024 | $8,037 | $438,000 | $0 | $438,000 |
| 2023 | $8,037 | $438,000 | $0 | $438,000 |
| 2022 | $7,796 | $438,000 | $0 | $438,000 |
| 2021 | $8,856 | $360,600 | $0 | $360,600 |
| 2020 | $8,856 | $360,600 | $0 | $360,600 |
| 2019 | $8,856 | $360,600 | $0 | $360,600 |
| 2018 | $9,991 | $312,600 | $0 | $312,600 |
| 2017 | $9,991 | $312,600 | $0 | $312,600 |
| 2016 | $9,991 | $312,600 | $0 | $312,600 |
| 2015 | $9,804 | $296,200 | $0 | $296,200 |
| 2014 | $9,997 | $296,200 | $0 | $296,200 |
| 2013 | $9,865 | $292,300 | $0 | $292,300 |
Agents Affiliated with this Home
-

Seller's Agent in 2022
Erica Gregg
Lila Delman Compass
(401) 954-5703
2 in this area
36 Total Sales
-

Buyer's Agent in 2022
Cynthia Larson
Century 21 Topsail Realty
(401) 480-8001
1 in this area
16 Total Sales
-

Seller's Agent in 2018
Michael Sweeney
Mott & Chace Sotheby's Intl.
(401) 864-8286
6 Total Sales
-
T
Buyer's Agent in 2018
Tara Demyan
HomeSmart Professionals
About East Side Commons
Map
Source: State-Wide MLS
MLS Number: 1317149
APN: PROV-140589-000000-000101S
- 240 Power St
- 49 Fremont St
- 270 Waterman St Unit C
- 50 E Transit St
- 72 Manning St Unit 3
- 47 S Angell St
- 410 Angell St Unit 1
- 38 S Angell St
- 228 Medway St
- 30 S Angell St Unit 3
- 30 S Angell St Unit 2
- 157 Waterman St Unit 25
- 189 Butler Ave
- 303 Angell St Unit 3
- 40 Governor St
- 98 John St
- 29 Orchard Ave
- 72 Taber Ave
- 134 Power St
- 199 Transit St
