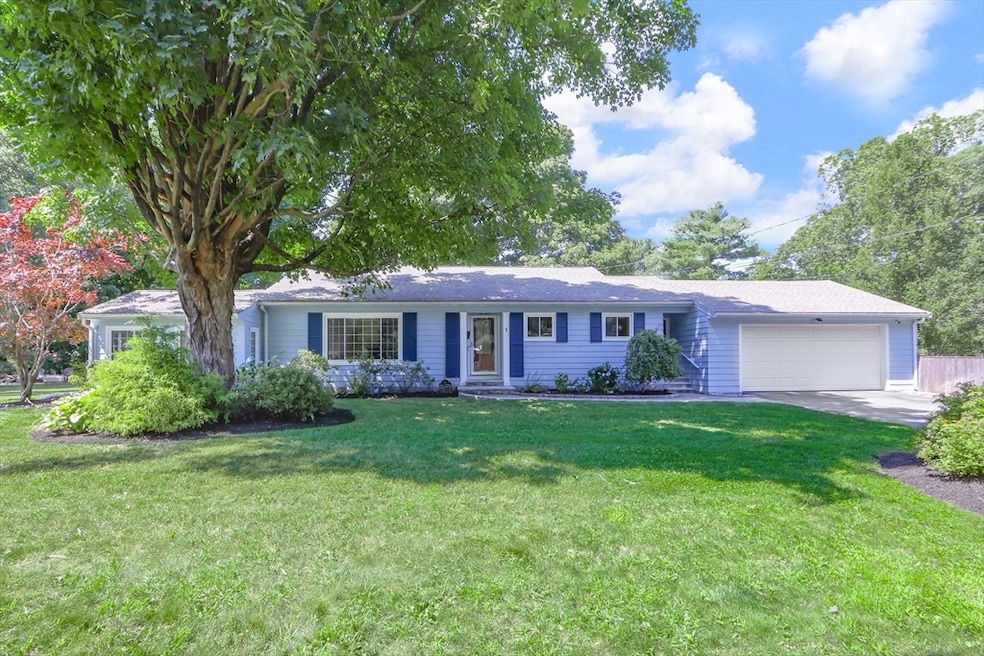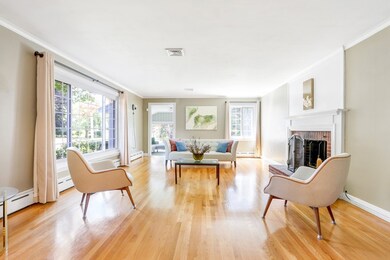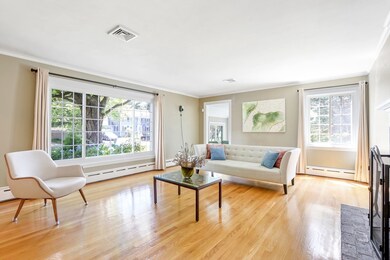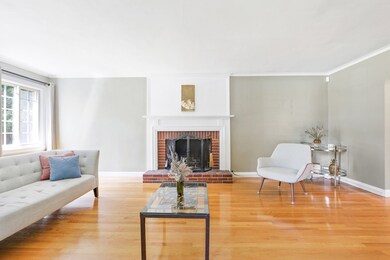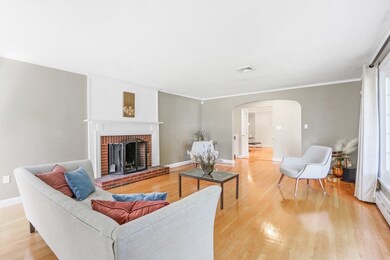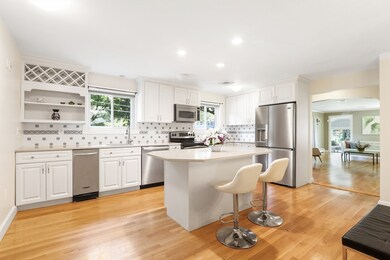
1 Winter Terrace Framingham, MA 01702
Salem End Road NeighborhoodHighlights
- Very Popular Property
- Home Theater
- Landscaped Professionally
- Medical Services
- Open Floorplan
- Property is near public transit
About This Home
As of September 2024OPEN HOUSE CANCELED, OFFER ACCEPTED. Exclusive opportunity to own the perfect ranch home! Expansive level lot including fire pit, patio, play area, & oversized screened-in porch overlooking fenced-in backyard. Fantastic updates throughout this sprawling ranch. Spacious eat-in kitchen, large island, quartz countertops, stainless steel appliances, under cabinet lighting & access to 2 car garage. Large living room w/picture window, hardwood floors, crown molding & fireplace. Playroom/Sitting Room has bead-board walls, vaulted ceilings surrounded by windows bringing in tons of light. Primary bedroom is fit for king-size bed, hardwood floors, large closet & en-suite bathroom w/steam shower. Additional bedrooms have generously sized closets, hardwood floors & hallway access to full bath. Other highlights include partially finished basement w/huge family/home theater room, fireplace, 3/4 bath, laundry area, storage space, central air, 5 zone hot water gas heat.Close to shops.
Home Details
Home Type
- Single Family
Est. Annual Taxes
- $8,064
Year Built
- Built in 1952 | Remodeled
Lot Details
- 0.47 Acre Lot
- Property fronts a private road
- Street terminates at a dead end
- Fenced Yard
- Fenced
- Landscaped Professionally
- Corner Lot
- Sprinkler System
Parking
- 2 Car Attached Garage
- Side Facing Garage
- Garage Door Opener
- Driveway
- Open Parking
- Off-Street Parking
Home Design
- Ranch Style House
- Frame Construction
- Shingle Roof
- Concrete Perimeter Foundation
Interior Spaces
- 1,890 Sq Ft Home
- Open Floorplan
- Recessed Lighting
- Decorative Lighting
- Insulated Windows
- Insulated Doors
- Living Room with Fireplace
- 2 Fireplaces
- Sitting Room
- Home Theater
- Sun or Florida Room
- Screened Porch
- Home Security System
Kitchen
- Range<<rangeHoodToken>>
- <<microwave>>
- ENERGY STAR Qualified Refrigerator
- Plumbed For Ice Maker
- <<ENERGY STAR Qualified Dishwasher>>
- Stainless Steel Appliances
- Kitchen Island
- Solid Surface Countertops
- Disposal
Flooring
- Wood
- Wall to Wall Carpet
- Ceramic Tile
Bedrooms and Bathrooms
- 3 Bedrooms
- 3 Full Bathrooms
Laundry
- Dryer
- Washer
Partially Finished Basement
- Basement Fills Entire Space Under The House
- Laundry in Basement
Location
- Property is near public transit
- Property is near schools
Schools
- Framingham Elementary And Middle School
- Framingham High School
Utilities
- Central Air
- 1 Cooling Zone
- 5 Heating Zones
- Heating System Uses Natural Gas
- Baseboard Heating
- 200+ Amp Service
- Gas Water Heater
- Cable TV Available
Additional Features
- Energy-Efficient Thermostat
- Rain Gutters
Listing and Financial Details
- Assessor Parcel Number 494685
Community Details
Overview
- No Home Owners Association
Amenities
- Medical Services
- Shops
- Coin Laundry
Recreation
- Jogging Path
Ownership History
Purchase Details
Purchase Details
Home Financials for this Owner
Home Financials are based on the most recent Mortgage that was taken out on this home.Purchase Details
Purchase Details
Similar Homes in Framingham, MA
Home Values in the Area
Average Home Value in this Area
Purchase History
| Date | Type | Sale Price | Title Company |
|---|---|---|---|
| Quit Claim Deed | -- | None Available | |
| Quit Claim Deed | -- | None Available | |
| Quit Claim Deed | -- | None Available | |
| Quit Claim Deed | $35,000 | -- | |
| Deed | $382,000 | -- | |
| Deed | $179,900 | -- | |
| Quit Claim Deed | $35,000 | -- | |
| Deed | $382,000 | -- | |
| Deed | $179,900 | -- |
Mortgage History
| Date | Status | Loan Amount | Loan Type |
|---|---|---|---|
| Previous Owner | $598,500 | Purchase Money Mortgage | |
| Previous Owner | $364,000 | Stand Alone Refi Refinance Of Original Loan | |
| Previous Owner | $468,000 | New Conventional | |
| Previous Owner | $294,000 | Stand Alone Refi Refinance Of Original Loan | |
| Previous Owner | $309,000 | New Conventional |
Property History
| Date | Event | Price | Change | Sq Ft Price |
|---|---|---|---|---|
| 06/26/2025 06/26/25 | For Sale | $799,000 | +5.1% | $351 / Sq Ft |
| 09/12/2024 09/12/24 | Sold | $760,000 | +2.8% | $402 / Sq Ft |
| 07/27/2024 07/27/24 | Pending | -- | -- | -- |
| 07/24/2024 07/24/24 | For Sale | $739,000 | +11.1% | $391 / Sq Ft |
| 12/01/2022 12/01/22 | Sold | $665,000 | +2.3% | $352 / Sq Ft |
| 10/18/2022 10/18/22 | Pending | -- | -- | -- |
| 10/12/2022 10/12/22 | For Sale | $649,900 | +25.0% | $344 / Sq Ft |
| 01/16/2019 01/16/19 | Off Market | $520,000 | -- | -- |
| 12/18/2018 12/18/18 | Sold | $520,000 | -1.1% | $273 / Sq Ft |
| 11/15/2018 11/15/18 | Pending | -- | -- | -- |
| 11/07/2018 11/07/18 | For Sale | $526,000 | +33.2% | $276 / Sq Ft |
| 05/09/2014 05/09/14 | Sold | $395,000 | -1.2% | $232 / Sq Ft |
| 03/09/2014 03/09/14 | Pending | -- | -- | -- |
| 08/22/2013 08/22/13 | For Sale | $399,900 | -- | $235 / Sq Ft |
Tax History Compared to Growth
Tax History
| Year | Tax Paid | Tax Assessment Tax Assessment Total Assessment is a certain percentage of the fair market value that is determined by local assessors to be the total taxable value of land and additions on the property. | Land | Improvement |
|---|---|---|---|---|
| 2025 | $8,135 | $681,300 | $271,600 | $409,700 |
| 2024 | $8,064 | $647,200 | $242,600 | $404,600 |
| 2023 | $8,313 | $635,100 | $216,500 | $418,600 |
| 2022 | $7,916 | $576,100 | $196,500 | $379,600 |
| 2021 | $7,661 | $545,300 | $188,900 | $356,400 |
| 2020 | $7,782 | $519,500 | $171,600 | $347,900 |
| 2019 | $6,612 | $429,900 | $171,600 | $258,300 |
| 2018 | $6,468 | $396,300 | $165,200 | $231,100 |
| 2017 | $6,370 | $381,200 | $160,400 | $220,800 |
| 2016 | $6,201 | $356,800 | $160,400 | $196,400 |
| 2015 | $5,989 | $336,100 | $160,800 | $175,300 |
Agents Affiliated with this Home
-
Rachel Bodner

Seller's Agent in 2025
Rachel Bodner
Coldwell Banker Realty - Sudbury
(978) 505-1466
2 in this area
178 Total Sales
-
Gloria Conviser
G
Seller's Agent in 2024
Gloria Conviser
Keller Williams Realty
2 in this area
41 Total Sales
-
Denise Guzzetti
D
Seller's Agent in 2022
Denise Guzzetti
Coldwell Banker Realty - Westwood
(774) 721-6421
1 in this area
10 Total Sales
-
M
Seller's Agent in 2018
Michael Smiatacz
Rocket Homes Real Estate, LLC
-
N
Buyer's Agent in 2018
Non Member
Non Member Office
-
Heidi Zizza

Seller's Agent in 2014
Heidi Zizza
MDM Realty, Inc
(802) 464-1200
1 in this area
48 Total Sales
Map
Source: MLS Property Information Network (MLS PIN)
MLS Number: 73268531
APN: FRAM-000099-000012-009687
- 116 Winter St
- 19 Winter St
- 1186 Worcester Rd Unit 1221
- 244 Salem End Rd
- 325 Winter St
- 13 Main St
- 450 Mount Wayte Ave
- 17 Bare Hill Rd
- 10 Main St Unit 101
- 100 Maple St
- 37 Main St
- 67 Croydon Rd
- 1321 Worcester Rd Unit 608
- 1321 Worcester Rd Unit 611
- 1321 Worcester Rd Unit 605
- 11 Cavatorta Dr
- 9 Arnold Rd
- 43 Fenelon Rd
- 200 Edgewater Dr
- 9 Still Meadow Way Unit 1
