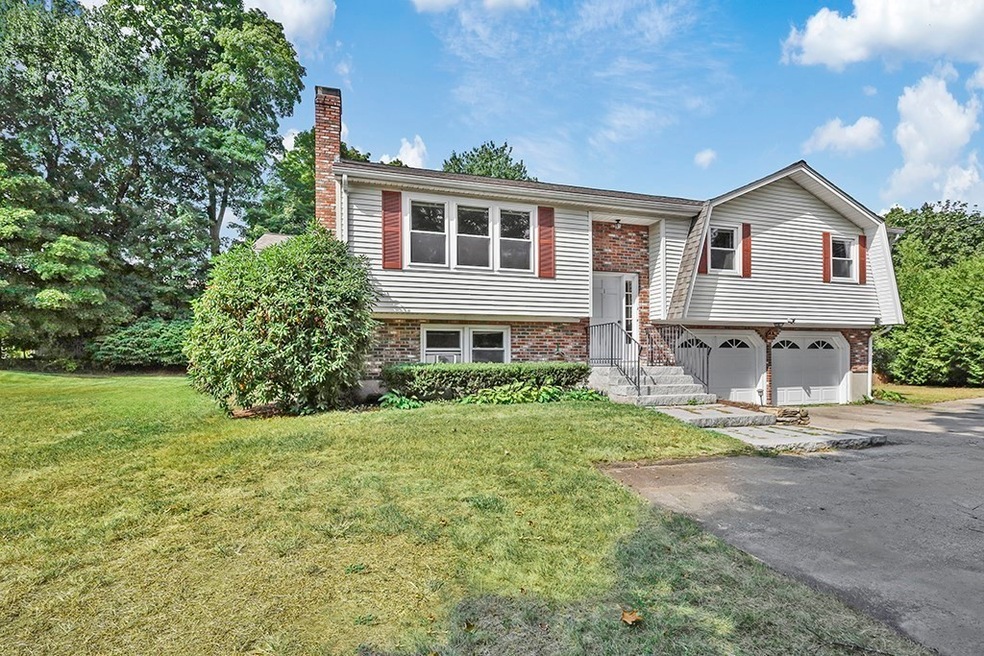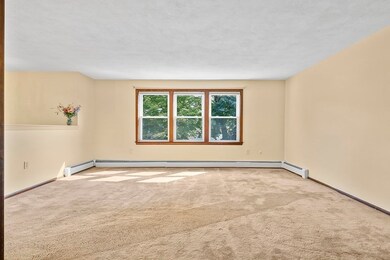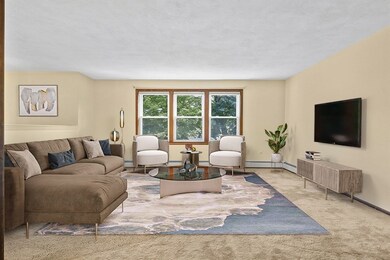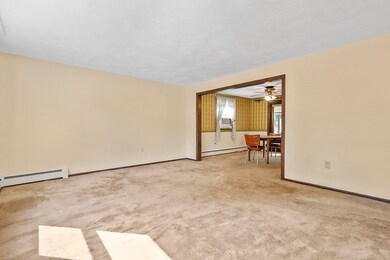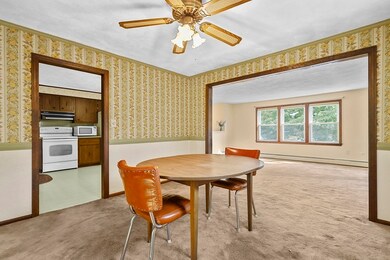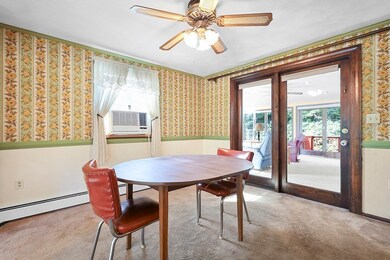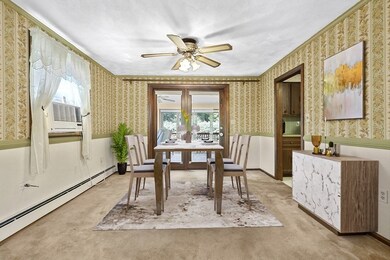
1 Winthrop St Medway, MA 02053
Highlights
- Community Stables
- Medical Services
- Open Floorplan
- John D. McGovern Elementary School Rated A-
- Above Ground Pool
- 4-minute walk to Choate Park
About This Home
As of November 2024*PRICE HAS BEEN REDUCED* This well-loved 3-bedroom, 1.5-bathroom home has been well maintained by the same family for two generations. Nestled in a prime location within walking distance to beautiful Choate Park, this property offers the perfect balance of peaceful living and convenient amenities. Inside, you'll find versatile spaces that can easily adapt to your needs. Whether you're looking for extra living areas, a home office, or even a creative space, the flexible layout provides endless possibilities to fit your lifestyle. Whether you're watching Medway Day fireworks from your own driveway or enjoying a stroll through the park, this home is a true gem with room to make lasting memories. Don’t miss this rare opportunity to own a home with character, history, and flexibility!
Last Buyer's Agent
Michael Gavrilles
Redfin Corp.

Home Details
Home Type
- Single Family
Est. Annual Taxes
- $8,184
Year Built
- Built in 1975
Lot Details
- 0.59 Acre Lot
- Fenced Yard
- Stone Wall
- Corner Lot
- Property is zoned ARII
Parking
- 2 Car Attached Garage
- Parking Storage or Cabinetry
- Garage Door Opener
- Driveway
- Open Parking
- Off-Street Parking
Home Design
- Raised Ranch Architecture
- Frame Construction
- Blown Fiberglass Insulation
- Shingle Roof
- Tile Roof
- Concrete Perimeter Foundation
Interior Spaces
- 2,262 Sq Ft Home
- Open Floorplan
- Ceiling Fan
- Recessed Lighting
- Light Fixtures
- Pocket Doors
- Sliding Doors
- Family Room with Fireplace
- Sun or Florida Room
- Upgraded Countertops
- Washer and Electric Dryer Hookup
Flooring
- Wood
- Wall to Wall Carpet
- Ceramic Tile
- Vinyl
Bedrooms and Bathrooms
- 3 Bedrooms
- Primary Bedroom on Main
- Cedar Closet
- Dual Closets
- Separate Shower
Partially Finished Basement
- Walk-Out Basement
- Basement Fills Entire Space Under The House
- Interior Basement Entry
- Garage Access
- Block Basement Construction
- Laundry in Basement
Home Security
- Storm Windows
- Storm Doors
Accessible Home Design
- Handicap Accessible
- Level Entry For Accessibility
Eco-Friendly Details
- Energy-Efficient Thermostat
Outdoor Features
- Above Ground Pool
- Balcony
- Deck
- Rain Gutters
- Porch
Location
- Property is near public transit
- Property is near schools
Schools
- Burke Mem. Elementary School
- Medway M Middle School
- Medway H High School
Utilities
- Window Unit Cooling System
- Heating System Uses Oil
- 110 Volts
- Gas Water Heater
- Internet Available
Listing and Financial Details
- Assessor Parcel Number M:48 B:003,3164856
Community Details
Overview
- No Home Owners Association
Amenities
- Medical Services
- Shops
- Coin Laundry
Recreation
- Tennis Courts
- Park
- Community Stables
- Jogging Path
- Bike Trail
Ownership History
Purchase Details
Purchase Details
Purchase Details
Similar Homes in Medway, MA
Home Values in the Area
Average Home Value in this Area
Purchase History
| Date | Type | Sale Price | Title Company |
|---|---|---|---|
| Quit Claim Deed | -- | None Available | |
| Quit Claim Deed | -- | None Available | |
| Quit Claim Deed | -- | None Available | |
| Quit Claim Deed | -- | None Available | |
| Quit Claim Deed | -- | None Available | |
| Quit Claim Deed | -- | None Available | |
| Quit Claim Deed | -- | None Available | |
| Deed | -- | -- | |
| Deed | -- | -- |
Mortgage History
| Date | Status | Loan Amount | Loan Type |
|---|---|---|---|
| Previous Owner | $479,600 | Purchase Money Mortgage |
Property History
| Date | Event | Price | Change | Sq Ft Price |
|---|---|---|---|---|
| 11/26/2024 11/26/24 | Sold | $599,500 | +0.1% | $265 / Sq Ft |
| 10/17/2024 10/17/24 | Pending | -- | -- | -- |
| 10/03/2024 10/03/24 | Price Changed | $599,000 | -4.2% | $265 / Sq Ft |
| 09/18/2024 09/18/24 | For Sale | $625,000 | -- | $276 / Sq Ft |
Tax History Compared to Growth
Tax History
| Year | Tax Paid | Tax Assessment Tax Assessment Total Assessment is a certain percentage of the fair market value that is determined by local assessors to be the total taxable value of land and additions on the property. | Land | Improvement |
|---|---|---|---|---|
| 2024 | $8,184 | $568,300 | $271,400 | $296,900 |
| 2023 | $8,303 | $520,900 | $233,800 | $287,100 |
| 2022 | $7,977 | $471,200 | $208,800 | $262,400 |
| 2021 | $7,944 | $455,000 | $187,900 | $267,100 |
| 2020 | $7,506 | $428,900 | $167,000 | $261,900 |
| 2019 | $6,837 | $402,900 | $167,000 | $235,900 |
| 2018 | $6,661 | $377,200 | $146,100 | $231,100 |
| 2017 | $6,530 | $364,400 | $135,700 | $228,700 |
| 2016 | $6,498 | $358,800 | $130,700 | $228,100 |
| 2015 | $6,453 | $353,800 | $123,200 | $230,600 |
| 2014 | $6,097 | $323,600 | $129,400 | $194,200 |
Agents Affiliated with this Home
-
Alex Fronduto

Seller's Agent in 2024
Alex Fronduto
Real Broker MA, LLC
(978) 809-8777
1 in this area
27 Total Sales
-
M
Buyer's Agent in 2024
Michael Gavrilles
Redfin Corp.
Map
Source: MLS Property Information Network (MLS PIN)
MLS Number: 73291534
APN: MEDW-000048-000000-000003
- 11 Maple St
- 18 Norfolk Ave
- 193 Main St
- 32 Maple St
- 8 Heritage Dr
- 59 Summer St
- 8 Sandstone Dr Unit 8
- 4 Amelia Way
- 10 Buttercup Ln
- 19 Willow Pond Cir Unit 19
- 4 Charles River Rd
- 27 Willow Pond Cir Unit 27
- 29 Willow Pond Cir Unit 29
- 3 Howe St
- 3 Wamesit St
- 9 Karen Ave
- 19 Azalea Dr
- 16 Cottonwood Ln Unit Lot 33
- 10 Longmeadow Ln
- 45 Main St
