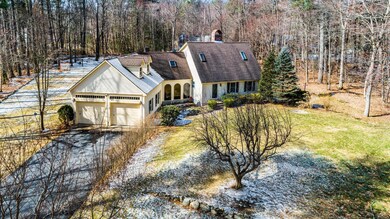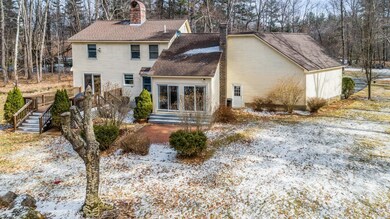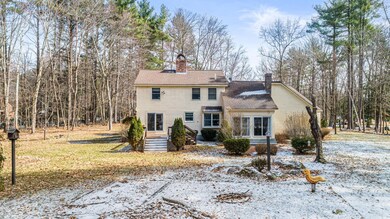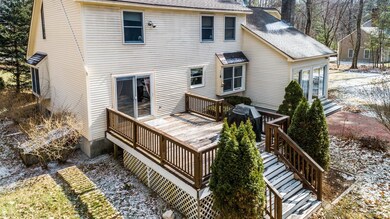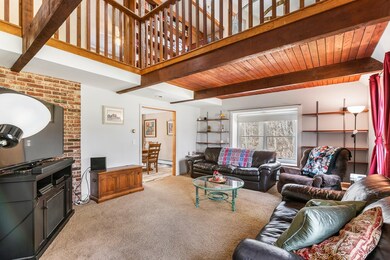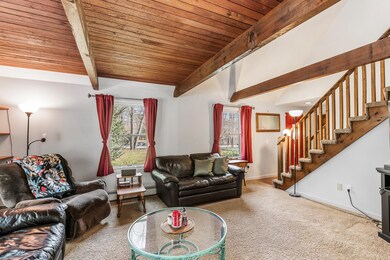
10 Acacia St MerriMacK, NH 03054
Highlights
- 1.16 Acre Lot
- Deck
- Cathedral Ceiling
- Cape Cod Architecture
- Wood Burning Stove
- Wood Flooring
About This Home
As of May 2022Welcome to 10 Acacia Street, an attractive 3-bedroom Cape is in a desirable south Merrimack neighborhood. Entering the front door you will realize this is not a cookie-cutter home. It is stylish with a mix of rustic and contemporary features . . . hardwood & tile flooring, wood beams & natural wood trim, brick accents, even a wood ceiling in the Living Room that is vaulted up the staircase to a Loft. Double sliders in the Family Room provide a picturesque view of the brick patio and private back yard. The Dining Room has a slider that opens to a large deck for entertaining or relaxing evenings. Upstairs the Master Bedroom attaches to a spacious open space above the 2-car garage, allowing for an expanded Master Suite with private Bath and walk-in closet. Bring your ideas! The level 1+ acre lot is beautifully landscaped with flowering trees, shrubs and perennials. Excellent commuter location minutes from Exit 11 with easy access to Fidelity, BAE, Merrimack Outlets and Manchester Airport. A good value in today’s market. **Showings begin Friday 4/1 with offers due Monday 4/4 at 5:00pm**
Last Agent to Sell the Property
Weichert Realtors-Peterson & Associates License #054896 Listed on: 03/30/2022

Home Details
Home Type
- Single Family
Est. Annual Taxes
- $7,205
Year Built
- Built in 1982
Lot Details
- 1.16 Acre Lot
- Landscaped
- Level Lot
- Garden
Parking
- 2 Car Direct Access Garage
- Automatic Garage Door Opener
- Driveway
Home Design
- Cape Cod Architecture
- Poured Concrete
- Wood Frame Construction
- Architectural Shingle Roof
- Clap Board Siding
Interior Spaces
- 1.75-Story Property
- Woodwork
- Cathedral Ceiling
- Ceiling Fan
- Skylights
- Wood Burning Stove
- Window Treatments
- Attic
Kitchen
- Electric Range
- <<microwave>>
- Dishwasher
- Kitchen Island
Flooring
- Wood
- Carpet
- Tile
Bedrooms and Bathrooms
- 3 Bedrooms
Laundry
- Laundry on main level
- Dryer
- Washer
Unfinished Basement
- Interior Basement Entry
- Sump Pump
Outdoor Features
- Deck
- Patio
- Shed
Schools
- Thorntons Ferry Elementary School
- Merrimack Middle School
- Merrimack High School
Utilities
- Zoned Heating
- Hot Water Heating System
- Heating System Uses Oil
- Heating System Uses Wood
- 200+ Amp Service
- Water Heater
- Private Sewer
- High Speed Internet
- Cable TV Available
Community Details
- Trails
Listing and Financial Details
- Tax Lot 000073
Similar Homes in MerriMacK, NH
Home Values in the Area
Average Home Value in this Area
Property History
| Date | Event | Price | Change | Sq Ft Price |
|---|---|---|---|---|
| 07/09/2025 07/09/25 | For Sale | $899,000 | +60.5% | $299 / Sq Ft |
| 05/12/2022 05/12/22 | Sold | $560,000 | +7.9% | $315 / Sq Ft |
| 04/05/2022 04/05/22 | Pending | -- | -- | -- |
| 03/30/2022 03/30/22 | For Sale | $519,000 | +35.9% | $292 / Sq Ft |
| 07/10/2020 07/10/20 | Sold | $382,000 | +1.9% | $215 / Sq Ft |
| 05/20/2020 05/20/20 | Pending | -- | -- | -- |
| 05/15/2020 05/15/20 | For Sale | $375,000 | -- | $211 / Sq Ft |
Tax History Compared to Growth
Agents Affiliated with this Home
-
Stephen Maguire

Seller's Agent in 2025
Stephen Maguire
EXP Realty
(603) 819-8690
7 in this area
45 Total Sales
-
Michael Peterson

Seller's Agent in 2022
Michael Peterson
Weichert Realtors-Peterson & Associates
(603) 566-2750
2 in this area
87 Total Sales
-
Team Tringali
T
Seller's Agent in 2020
Team Tringali
Keller Williams Gateway Realty
(603) 437-6899
6 in this area
318 Total Sales
-
Rawad Saade

Buyer's Agent in 2020
Rawad Saade
EXP Realty
(978) 804-3770
2 in this area
64 Total Sales
Map
Source: PrimeMLS
MLS Number: 4903034
APN: 4C 073

