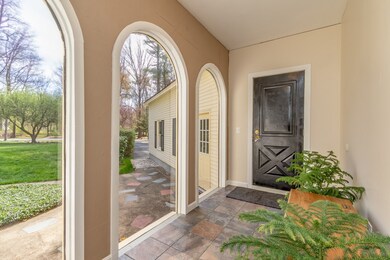
10 Acacia St MerriMacK, NH 03054
Highlights
- 1.16 Acre Lot
- Wood Burning Stove
- Wood Flooring
- Cape Cod Architecture
- Vaulted Ceiling
- Skylights
About This Home
As of May 2022Welcome Home! This beautiful 3 bedroom, 1.5 bathroom cape is ready for it's new owners! As you enter, you will appreciate the gorgeous rustic elements all over this home! The eat in kitchen features wood beams, a pretty brick alcove, and new tile flooring. The kitchen is open to the den with shining wood floors, a large brick hearth, woodstove and two large sliders that give a view to the brick patio and back yard. There is a newly updated half bathroom on the main level that features new tile flooring, stackable laundry and a sliding barn door! The formal dining room is open concept to the living room and has a slider that opens to a large deck for entertaining! As you enter into the living room, the rustic elements continue with a wood ceiling that is vaulted up the staircase to a loft with wood custom built ins. Bring your ideas for the master bedroom that attaches to a large open space above the garage, allowing for a possible master bedroom expansion! The other two bedrooms are large as well. Outside you will love the landscaping and the attention that has been put into the grounds. There are multiple flowering trees and bushes for your enjoyment, and the garden beds are ready for this seasons plants! This outdoor space is where you will want to spend your time relaxing and enjoying family and friends! Properties like this one do not come available often, don't delay! **Deadline for offers is Tuesday May 19th at 2:00pm**
Home Details
Home Type
- Single Family
Est. Annual Taxes
- $7,275
Year Built
- Built in 1982
Lot Details
- 1.16 Acre Lot
- Landscaped
- Level Lot
- Garden
Parking
- 2 Car Attached Garage
Home Design
- Cape Cod Architecture
- Concrete Foundation
- Wood Frame Construction
- Architectural Shingle Roof
- Clap Board Siding
Interior Spaces
- 1.75-Story Property
- Woodwork
- Vaulted Ceiling
- Ceiling Fan
- Skylights
- Wood Burning Stove
- Combination Kitchen and Dining Room
- Fire and Smoke Detector
Kitchen
- Electric Range
- <<microwave>>
- Dishwasher
- Kitchen Island
Flooring
- Wood
- Carpet
- Tile
Bedrooms and Bathrooms
- 3 Bedrooms
Laundry
- Laundry on main level
- Dryer
- Washer
Basement
- Interior Basement Entry
- Sump Pump
Outdoor Features
- Patio
- Shed
- Outbuilding
Utilities
- Baseboard Heating
- Heating System Uses Oil
- 200+ Amp Service
- Private Water Source
- Private Sewer
- High Speed Internet
- Cable TV Available
Listing and Financial Details
- Tax Lot 073
Similar Homes in the area
Home Values in the Area
Average Home Value in this Area
Property History
| Date | Event | Price | Change | Sq Ft Price |
|---|---|---|---|---|
| 07/09/2025 07/09/25 | For Sale | $899,000 | +60.5% | $299 / Sq Ft |
| 05/12/2022 05/12/22 | Sold | $560,000 | +7.9% | $315 / Sq Ft |
| 04/05/2022 04/05/22 | Pending | -- | -- | -- |
| 03/30/2022 03/30/22 | For Sale | $519,000 | +35.9% | $292 / Sq Ft |
| 07/10/2020 07/10/20 | Sold | $382,000 | +1.9% | $215 / Sq Ft |
| 05/20/2020 05/20/20 | Pending | -- | -- | -- |
| 05/15/2020 05/15/20 | For Sale | $375,000 | -- | $211 / Sq Ft |
Tax History Compared to Growth
Agents Affiliated with this Home
-
Stephen Maguire

Seller's Agent in 2025
Stephen Maguire
EXP Realty
(603) 819-8690
7 in this area
45 Total Sales
-
Michael Peterson

Seller's Agent in 2022
Michael Peterson
Weichert Realtors-Peterson & Associates
(603) 566-2750
2 in this area
87 Total Sales
-
Team Tringali
T
Seller's Agent in 2020
Team Tringali
Keller Williams Gateway Realty
(603) 437-6899
6 in this area
318 Total Sales
-
Rawad Saade

Buyer's Agent in 2020
Rawad Saade
EXP Realty
(978) 804-3770
2 in this area
64 Total Sales
Map
Source: PrimeMLS
MLS Number: 4805336
APN: 4C 073






