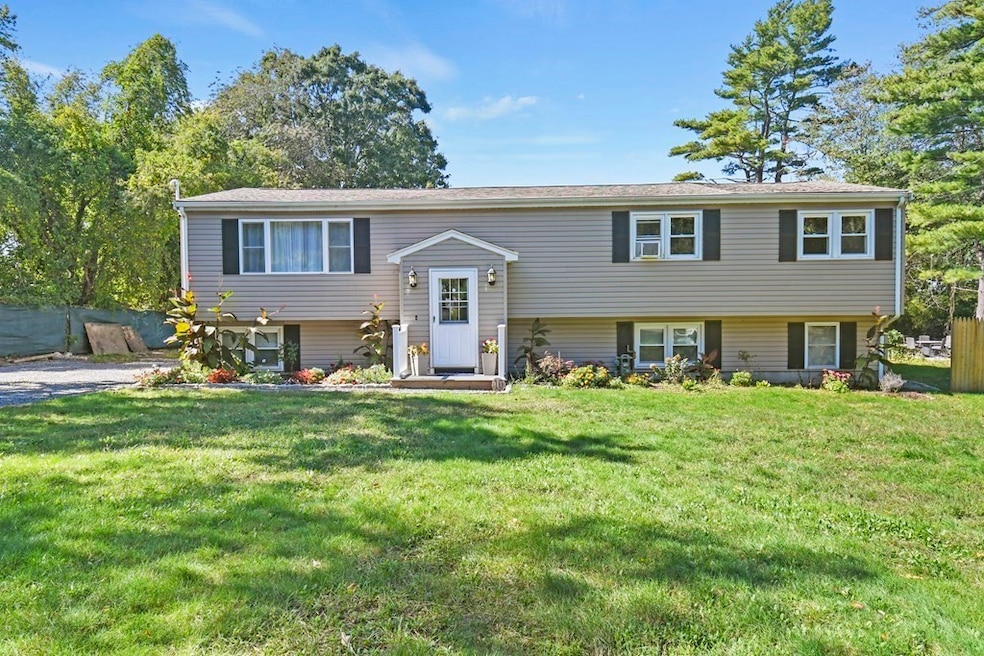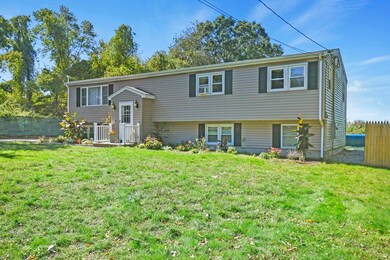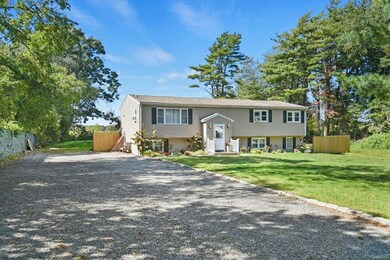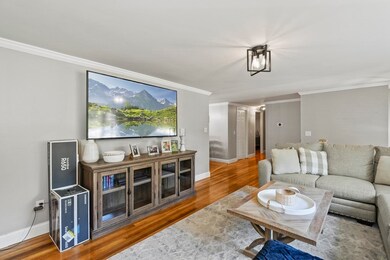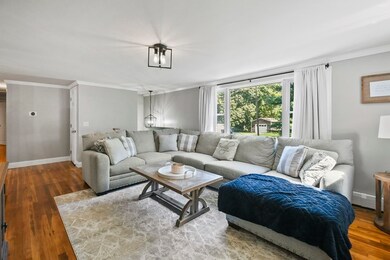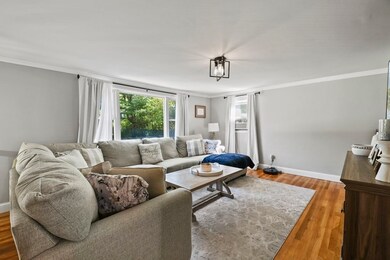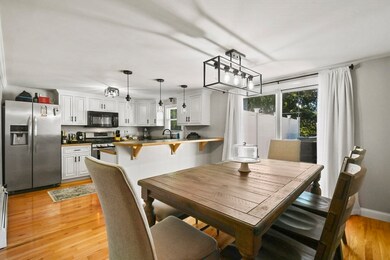
10 Adirondack Ln Westport, MA 02790
Highlights
- Above Ground Pool
- Open Floorplan
- Property is near public transit
- Pond View
- Deck
- Raised Ranch Architecture
About This Home
As of December 2023Nothing to do but move right into this lovely Westport 3 bedroom 2 bath Raised ranch situated at the end of a dead end street. The first level features gleaming hardwood floors throughout with a beautiful living room, updated kitchen with both a breakfast bar & dining area, 3 bedrooms & 2 bathrooms including one off the primary bedroom with a walk in closet. Access your private oasis through the sliders to the oversized deck & private yard and enjoy beautiful sunsets & water views while soaking in the hot tub! The large yard includes a seating area with a fire pit, a newly installed Proline Havana above ground pool & ots of space for all kinds of outside activities. The lower level provides additional heated finished rooms fit for many possibilities including a game/family/tv room. Many recent updates including a high efficiency IBC 2 zone gas boiler system, 200 AMP electric service, well pump and more.
Home Details
Home Type
- Single Family
Est. Annual Taxes
- $2,604
Year Built
- Built in 1971 | Remodeled
Lot Details
- 8,202 Sq Ft Lot
- Near Conservation Area
- Street terminates at a dead end
- Cleared Lot
- Property is zoned R1
Home Design
- Raised Ranch Architecture
- Frame Construction
- Shingle Roof
- Concrete Perimeter Foundation
Interior Spaces
- 2,200 Sq Ft Home
- Open Floorplan
- Crown Molding
- Recessed Lighting
- Light Fixtures
- Picture Window
- Window Screens
- Dining Area
- Pond Views
- Washer and Electric Dryer Hookup
Kitchen
- Breakfast Bar
- Stove
- Range<<rangeHoodToken>>
- <<microwave>>
- Plumbed For Ice Maker
- Dishwasher
- Stainless Steel Appliances
Flooring
- Wood
- Laminate
- Ceramic Tile
Bedrooms and Bathrooms
- 3 Bedrooms
- Primary Bedroom on Main
- Walk-In Closet
- 2 Full Bathrooms
- Pedestal Sink
- Soaking Tub
- Separate Shower
- Linen Closet In Bathroom
Partially Finished Basement
- Basement Fills Entire Space Under The House
- Interior and Exterior Basement Entry
- Block Basement Construction
- Laundry in Basement
Parking
- 6 Car Parking Spaces
- Stone Driveway
- Off-Street Parking
Eco-Friendly Details
- Energy-Efficient Thermostat
Pool
- Above Ground Pool
- Spa
Outdoor Features
- Bulkhead
- Deck
- Rain Gutters
Location
- Property is near public transit
- Property is near schools
Utilities
- No Cooling
- Central Heating
- 2 Heating Zones
- Heating System Uses Natural Gas
- Baseboard Heating
- 200+ Amp Service
- Natural Gas Connected
- Water Treatment System
- Private Water Source
- Private Sewer
Listing and Financial Details
- Assessor Parcel Number M:1 L:30AB,3991775
Community Details
Recreation
- Jogging Path
Additional Features
- No Home Owners Association
- Shops
Ownership History
Purchase Details
Home Financials for this Owner
Home Financials are based on the most recent Mortgage that was taken out on this home.Purchase Details
Home Financials for this Owner
Home Financials are based on the most recent Mortgage that was taken out on this home.Similar Homes in the area
Home Values in the Area
Average Home Value in this Area
Purchase History
| Date | Type | Sale Price | Title Company |
|---|---|---|---|
| Not Resolvable | $237,500 | -- | |
| Deed | $113,000 | -- |
Mortgage History
| Date | Status | Loan Amount | Loan Type |
|---|---|---|---|
| Open | $233,000 | Stand Alone Refi Refinance Of Original Loan | |
| Closed | $248,904 | FHA | |
| Previous Owner | $42,000 | No Value Available | |
| Previous Owner | $137,000 | No Value Available | |
| Previous Owner | $125,000 | No Value Available | |
| Previous Owner | $113,000 | Purchase Money Mortgage |
Property History
| Date | Event | Price | Change | Sq Ft Price |
|---|---|---|---|---|
| 12/15/2023 12/15/23 | Sold | $520,000 | 0.0% | $236 / Sq Ft |
| 11/14/2023 11/14/23 | Pending | -- | -- | -- |
| 11/09/2023 11/09/23 | Price Changed | $520,000 | -1.9% | $236 / Sq Ft |
| 10/26/2023 10/26/23 | Price Changed | $530,000 | -0.9% | $241 / Sq Ft |
| 10/17/2023 10/17/23 | Price Changed | $535,000 | -2.6% | $243 / Sq Ft |
| 10/04/2023 10/04/23 | For Sale | $549,000 | +16.8% | $250 / Sq Ft |
| 10/14/2022 10/14/22 | Sold | $470,000 | -2.1% | $214 / Sq Ft |
| 08/31/2022 08/31/22 | Pending | -- | -- | -- |
| 08/26/2022 08/26/22 | For Sale | $479,900 | +102.1% | $218 / Sq Ft |
| 02/15/2016 02/15/16 | Sold | $237,500 | -8.6% | $176 / Sq Ft |
| 12/18/2015 12/18/15 | Pending | -- | -- | -- |
| 11/05/2015 11/05/15 | Price Changed | $259,900 | -3.7% | $192 / Sq Ft |
| 10/08/2015 10/08/15 | For Sale | $269,900 | -- | $200 / Sq Ft |
Tax History Compared to Growth
Tax History
| Year | Tax Paid | Tax Assessment Tax Assessment Total Assessment is a certain percentage of the fair market value that is determined by local assessors to be the total taxable value of land and additions on the property. | Land | Improvement |
|---|---|---|---|---|
| 2021 | $562 | $248,800 | $76,500 | $172,300 |
Agents Affiliated with this Home
-
Gen Pappas

Seller's Agent in 2023
Gen Pappas
Lamacchia Realty, Inc.
(508) 951-0637
2 in this area
71 Total Sales
-
Cindy Senra

Seller Co-Listing Agent in 2023
Cindy Senra
Lamacchia Realty, Inc.
(508) 294-8358
1 in this area
14 Total Sales
-
Steven Hebert
S
Buyer's Agent in 2023
Steven Hebert
Keller Williams South Watuppa
1 in this area
6 Total Sales
-
Lori Nery

Seller's Agent in 2022
Lori Nery
Coastal Realty
(508) 736-2387
10 in this area
184 Total Sales
-
Cindy Ferry

Seller's Agent in 2016
Cindy Ferry
Keller Williams South Watuppa
4 in this area
116 Total Sales
-
Darcy Bento

Buyer's Agent in 2016
Darcy Bento
Bento Real Estate Group, Inc.
(617) 901-9671
63 Total Sales
Map
Source: MLS Property Information Network (MLS PIN)
MLS Number: 73166343
APN: 25002995738
- 6 Beaulieu St
- 79-87 Campbell St
- 26 Marchand St
- 144 Irving St
- 1792 Pleasant St Unit 1808
- 121 Horton St
- 99 Irving St
- 89 Lafayette St
- 791-793 Eastern Ave
- 58 Stone St
- 52 Raymond St
- 78 Conserve Ave
- 6 Cahoons Ln
- 33 Norwood St
- 349 Alden St
- 310 Alden St
- 84 Everett St
- 17 Legacy Ln
- 178 Thomas St
- 338 Jencks St
