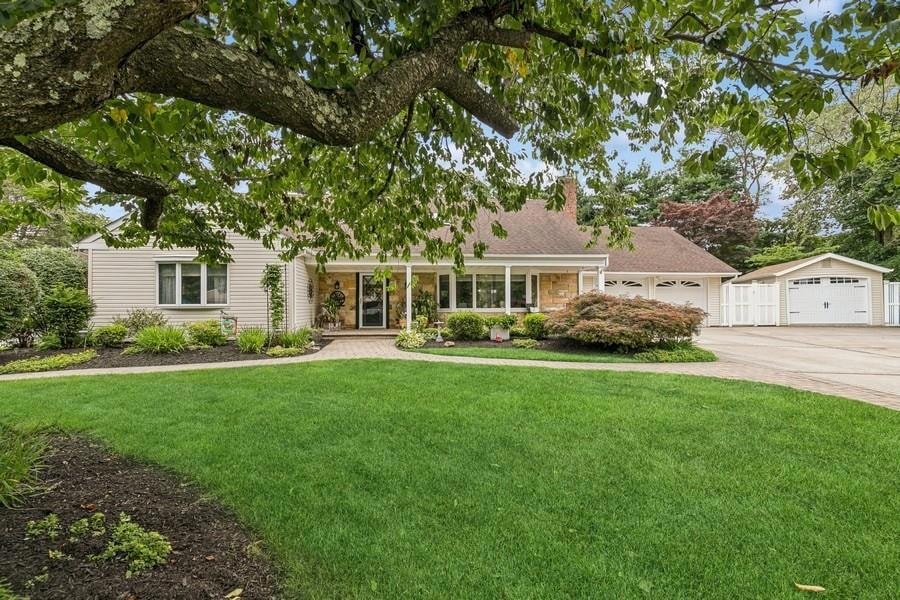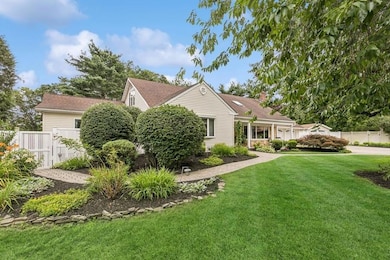
10 Ballad Place Stony Brook, NY 11790
Stony Brook NeighborhoodEstimated payment $6,508/month
Highlights
- Above Ground Pool
- Deck
- Cathedral Ceiling
- William Sidney Mount School Rated A
- Private Lot
- Wood Flooring
About This Home
Spacious one of a kind expanded farm ranch with income possibilities set in a private oasis! Located on a cul de sac near everything but on an oversized lot with impeccable lush landscaping and outdoor features made for family gatherings. This expanded farm ranch features open concept living with updated kitchen and baths and a separate legal one bedroom apartment on the first floor with a private separate entrance. (Permit pending- new owner must apply). Large living spaces flow seamlessly into the next, featuring an oversized Living/dining room with stone fireplace and bay window with HW floors and huge dining area. An updated eat in granite kitchen with breakfast bar and center island is open to a large family room with vaulted ceilings and hi hats that looks over an impeccable yard. A bedroom and updated full bath plus laundry room complete the first floor along with the bright and spacious one bedroom apartment with separate entrance and private deck. The main house features an attached 1.5 garage, and there is an additional detached one car garage with electric and a large paved driveway that can fit multiple vehicles. The second floor features an oversized master with seating area and walk in closet, with access to large attic storage area. An impeccably updated bath with separate tub and shower sits just outside the master. Two additional large bedrooms also share the second floor. Two patios, a garden, fire pit, shed, play area, and above ground pool set in a lush yard filled with gorgeous perennials complete this incredible property. Nothing like it in the area! Don't miss it!
Listing Agent
Shea & Sanders Real Estate Inc Brokerage Phone: 631-360-0004 License #40MA1033700 Listed on: 07/17/2025
Home Details
Home Type
- Single Family
Est. Annual Taxes
- $18,278
Year Built
- Built in 1964
Lot Details
- 0.62 Acre Lot
- Cul-De-Sac
- West Facing Home
- Vinyl Fence
- Landscaped
- Private Lot
- Level Lot
- Front and Back Yard Sprinklers
- Garden
- Back and Front Yard
Parking
- 2.5 Car Garage
- Garage Door Opener
- Driveway
Home Design
- Frame Construction
Interior Spaces
- 3,780 Sq Ft Home
- 2-Story Property
- Built-In Features
- Crown Molding
- Cathedral Ceiling
- Ceiling Fan
- Recessed Lighting
- Fireplace Features Masonry
- Gas Fireplace
- Entrance Foyer
- Living Room with Fireplace
Kitchen
- Eat-In Kitchen
- Breakfast Bar
- Oven
- Microwave
- Dishwasher
- Kitchen Island
- Granite Countertops
Flooring
- Wood
- Carpet
- Ceramic Tile
Bedrooms and Bathrooms
- 5 Bedrooms
- Main Floor Bedroom
- Walk-In Closet
- 3 Full Bathrooms
- Double Vanity
Laundry
- Laundry Room
- Dryer
- Washer
Pool
- Above Ground Pool
- Outdoor Pool
Outdoor Features
- Deck
- Patio
- Fire Pit
- Exterior Lighting
- Shed
- Playground
- Private Mailbox
- Porch
Schools
- William Sidney Mount Elementary School
- Robert Cushman Murphy Jr High Middle School
- Ward Melville Senior High School
Utilities
- Central Air
- Ductless Heating Or Cooling System
- Baseboard Heating
- Hot Water Heating System
- Heating System Uses Oil
- Oil Water Heater
Listing and Financial Details
- Exclusions: Dining room light fixture, shelves by fireplace and TV in family room, large clock, blackboard, lawn ornaments
- Assessor Parcel Number 0200-362-00-03-00-009-000
Map
Home Values in the Area
Average Home Value in this Area
Tax History
| Year | Tax Paid | Tax Assessment Tax Assessment Total Assessment is a certain percentage of the fair market value that is determined by local assessors to be the total taxable value of land and additions on the property. | Land | Improvement |
|---|---|---|---|---|
| 2024 | $17,116 | $3,855 | $375 | $3,480 |
| 2023 | $17,116 | $3,855 | $375 | $3,480 |
| 2022 | $13,431 | $3,855 | $375 | $3,480 |
| 2021 | $13,431 | $3,855 | $375 | $3,480 |
| 2020 | $14,856 | $3,855 | $375 | $3,480 |
| 2019 | $14,856 | $0 | $0 | $0 |
| 2018 | -- | $3,855 | $375 | $3,480 |
| 2017 | $14,097 | $3,855 | $375 | $3,480 |
| 2016 | $13,889 | $3,855 | $375 | $3,480 |
| 2015 | -- | $3,855 | $375 | $3,480 |
| 2014 | -- | $3,855 | $375 | $3,480 |
Property History
| Date | Event | Price | Change | Sq Ft Price |
|---|---|---|---|---|
| 07/17/2025 07/17/25 | For Sale | $899,999 | -- | $238 / Sq Ft |
Purchase History
| Date | Type | Sale Price | Title Company |
|---|---|---|---|
| Interfamily Deed Transfer | -- | First American Title Ins Co |
Mortgage History
| Date | Status | Loan Amount | Loan Type |
|---|---|---|---|
| Closed | $16,452 | No Value Available | |
| Closed | $29,496 | Unknown | |
| Closed | $61,617 | Unknown | |
| Closed | $152,750 | Unknown |
Similar Homes in the area
Source: OneKey® MLS
MLS Number: 889604
APN: 0200-362-00-03-00-009-000
- 6 Scotch Pine Ln Unit 6
- 41 Emily Dr
- 3 Seward Ct
- 9 Maureen Ln
- 36 Neal Path
- 1-64 Neal Path
- 33 Neal Path Unit 33
- 11 Neal Path Unit 11
- 10 Neal Path Unit 10
- 90 University Heights Dr
- 423 Elton Ct E
- 184 Hallock Rd
- 184 Hallock Rd Unit 2H2
- 184 Hallock Rd Unit 1H1
- 184 Hallock Rd Unit 5H2
- 184 Hallock Rd Unit 2H1
- 4 Cornwallis Rd
- 906 Gotham Ct S
- 69 Main Ave
- 174 Mills Pond Rd Unit B






