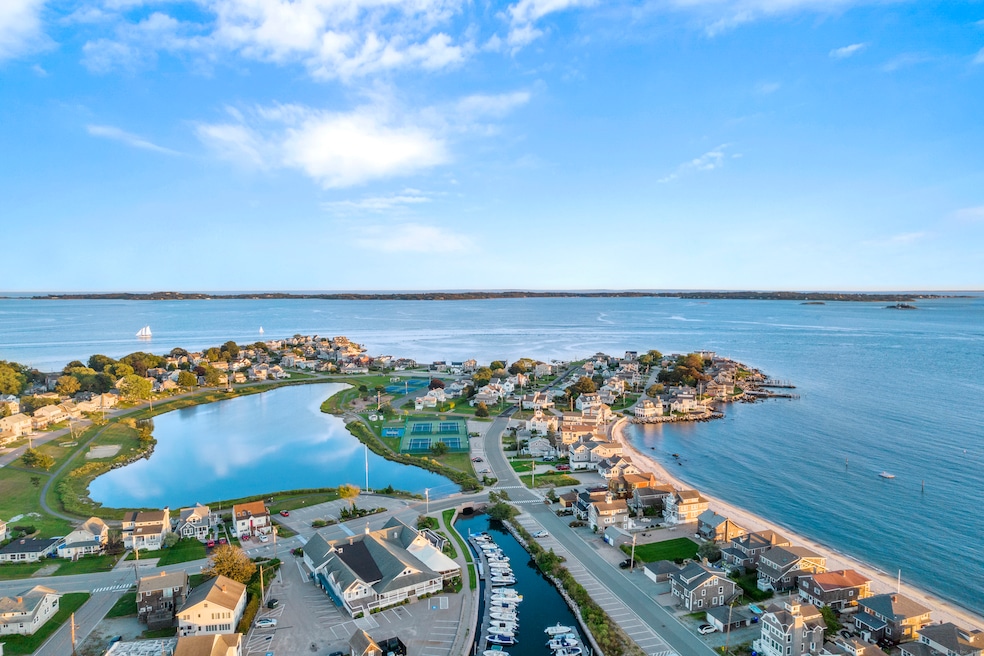
10 Boardwalk Groton, CT 06340
Highlights
- Waterfront
- Clubhouse
- Tennis Courts
- Cape Cod Architecture
- 1 Fireplace
- Porch
About This Home
As of August 2024This enchanting waterfront residence at 10 Boardwalk, Groton Long Point, presents a rare opportunity to own a piece of paradise with unobstructed views of Fishers Island Sound. Step outside to the private "Main" Beach, where the sand and sea offer a serene backdrop for summer activities and a front-row seat to dazzling fireworks displays. Part of the vibrant "GLP" Association, this community is rich with amenities, including tennis and pickleball courts, a clubhouse, a yacht club, and opportunities for swimming, sailing, and play. The added security and convenience of the association's own police and fire departments underscore the exclusivity of this coastal haven. The home's sunny open-concept first floor is an invitation to comfort, featuring a cozy wood-burning fireplace, elegant wood floors, and ample storage. The main level hosts two well-appointed bedrooms, a full bath, and laundry facilities, while the upper level boasts four additional bedrooms and two baths, ensuring ample space for family and guests. Modern comforts such as central air conditioning and a detached two-car garage enhance the home's appeal. Its prime location is a nexus between New York City and Boston, with easy access via I-95, Amtrak, the Cross Sound Ferry, and the local Groton Airport. Nearby, the charming communities of Noank, Mystic, and Stonington Borough offer a selection of fine dining, shopping, entertainment, and cultural experiences, including local theaters and area casinos.
Last Agent to Sell the Property
William Pitt Sotheby's Int'l License #RES.0781521 Listed on: 05/03/2024

Home Details
Home Type
- Single Family
Est. Annual Taxes
- $24,627
Year Built
- Built in 1930
Lot Details
- 6,534 Sq Ft Lot
- Waterfront
Parking
- 2 Car Garage
Home Design
- Cape Cod Architecture
- Cottage
- Frame Construction
- Asphalt Shingled Roof
- Wood Siding
Interior Spaces
- 2,081 Sq Ft Home
- 1 Fireplace
- Laundry on main level
Kitchen
- Oven or Range
- Dishwasher
Bedrooms and Bathrooms
- 6 Bedrooms
- 3 Full Bathrooms
Outdoor Features
- Porch
Location
- Flood Zone Lot
- Property is near shops
- Property is near a golf course
Schools
- Fitch Senior High School
Utilities
- Central Air
- Heating System Uses Oil Above Ground
- Heating System Uses Propane
Listing and Financial Details
- Assessor Parcel Number 1955699
Community Details
Recreation
- Tennis Courts
- Community Basketball Court
- Pickleball Courts
- Recreation Facilities
- Community Playground
Additional Features
- Association fees include club house, tennis
- Clubhouse
Ownership History
Purchase Details
Similar Homes in the area
Home Values in the Area
Average Home Value in this Area
Purchase History
| Date | Type | Sale Price | Title Company |
|---|---|---|---|
| Quit Claim Deed | -- | -- |
Mortgage History
| Date | Status | Loan Amount | Loan Type |
|---|---|---|---|
| Previous Owner | $290,000 | No Value Available | |
| Previous Owner | $470,000 | No Value Available |
Property History
| Date | Event | Price | Change | Sq Ft Price |
|---|---|---|---|---|
| 08/30/2024 08/30/24 | Sold | $1,850,000 | +8.8% | $889 / Sq Ft |
| 08/09/2024 08/09/24 | Pending | -- | -- | -- |
| 06/21/2024 06/21/24 | Price Changed | $1,700,000 | -5.6% | $817 / Sq Ft |
| 05/03/2024 05/03/24 | For Sale | $1,800,000 | -- | $865 / Sq Ft |
Tax History Compared to Growth
Tax History
| Year | Tax Paid | Tax Assessment Tax Assessment Total Assessment is a certain percentage of the fair market value that is determined by local assessors to be the total taxable value of land and additions on the property. | Land | Improvement |
|---|---|---|---|---|
| 2025 | $26,238 | $931,420 | $785,498 | $145,922 |
| 2024 | $24,627 | $931,420 | $785,498 | $145,922 |
| 2023 | $23,742 | $931,420 | $722,960 | $208,460 |
| 2022 | $23,295 | $931,420 | $722,960 | $208,460 |
| 2021 | $19,812 | $658,000 | $523,530 | $134,470 |
| 2020 | $19,521 | $658,000 | $523,530 | $134,470 |
| 2019 | $18,718 | $658,000 | $523,530 | $134,470 |
| 2018 | $18,345 | $658,000 | $523,530 | $134,470 |
| 2017 | $17,983 | $658,000 | $523,530 | $134,470 |
| 2016 | $22,175 | $896,910 | $732,060 | $164,850 |
| 2015 | $21,477 | $896,910 | $732,060 | $164,850 |
| 2014 | $20,786 | $896,910 | $732,060 | $164,850 |
Agents Affiliated with this Home
-
Dave Thomas

Seller's Agent in 2024
Dave Thomas
William Pitt
(860) 367-1452
70 Total Sales
-
Tammy Tinnerello

Buyer's Agent in 2024
Tammy Tinnerello
William Pitt
(860) 867-6120
166 Total Sales
Map
Source: SmartMLS
MLS Number: 24014919
APN: GROT-002607-001434-002733
- 224 W Shore Ave
- 50 Boardwalk
- 79 Sound Breeze Ave
- 23 Ridge Rd
- 45 Prospect St
- 37 Skyline Dr
- 37 Marlin Dr
- 224 Neptune Dr
- 70 Prospect Hill Rd
- 191 Prospect Hill Rd
- 0 High St Unit 24108709
- 19 Prospect Hill Rd
- 16 Pearl St
- 11 Pearl St
- 103 Brook St
- 45 Brookview Ct
- 61 Brookview Ct
- 27 Church St
- 44 Brook St
- 41 Leeward Ln
