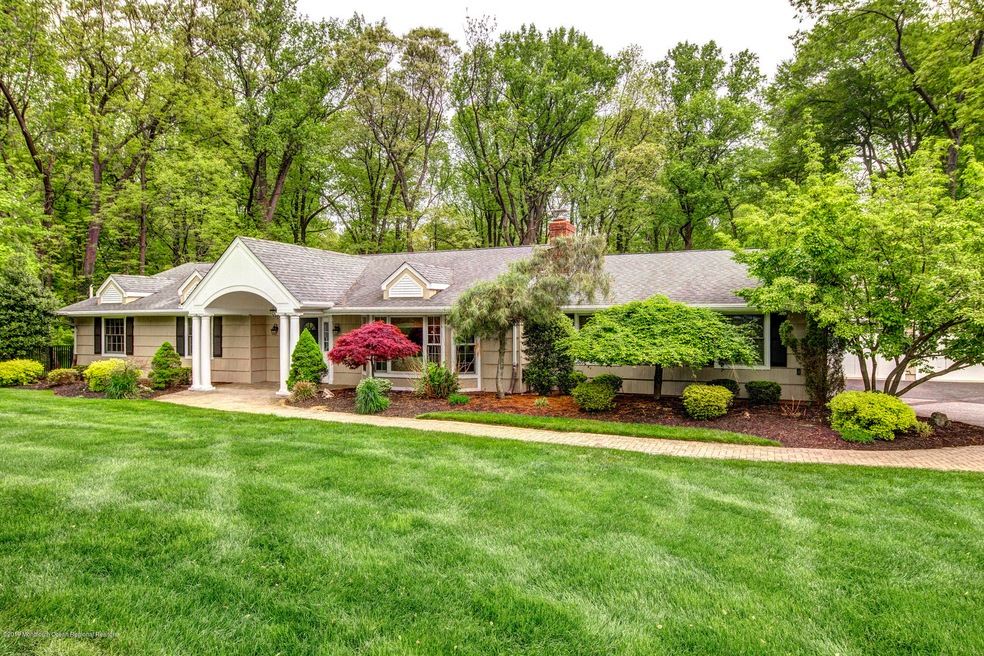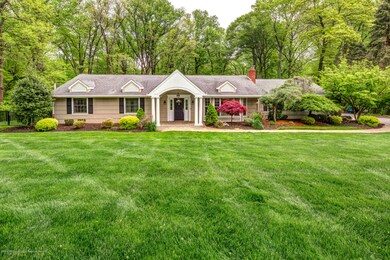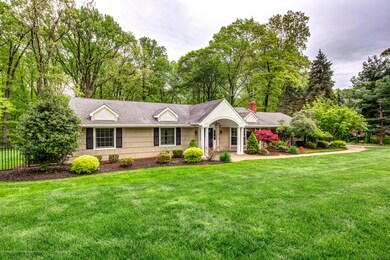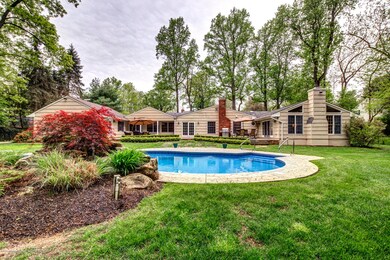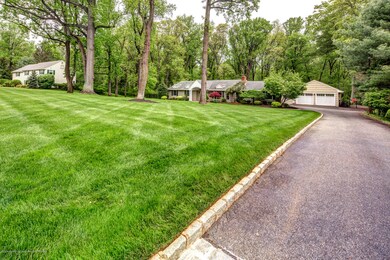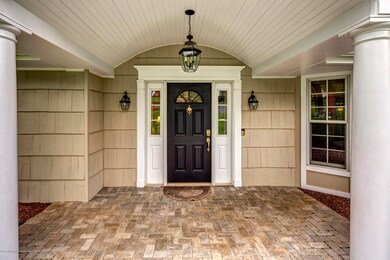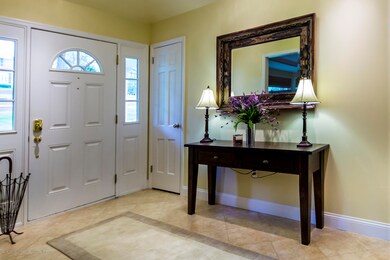
10 Bowtell Ct Middletown, NJ 07748
New Monmouth NeighborhoodHighlights
- Heated In Ground Pool
- Engineered Wood Flooring
- No HOA
- Nut Swamp Elementary School Rated A-
- 3 Fireplaces
- <<doubleOvenToken>>
About This Home
As of July 2019Custom Expanded Ranch is approximately 3,596 SF with a comfortable and homey feel. L-Shaped Living Room and Dining Room w/ Crown Molding & Fireplace * Spectacular EIK w/ tremendous amount of cabinets, center island, cooktop + double wall oven, wine refrigerator & a brick fireplace * One-of-a kind Great Room with Cathedral Ceiling, Wet Bar & 3rd Fireplace * Separate Large Family Room w/ sliders to large slate patio overlooking the in ground pool and lush private background with black aluminum fencing * MBR features an extraordinary walk-in closet with custom organizers (no need for dressers) & a large multi-head shower in the Master Bath. * 4th BR at has direct access to bath - lots of options * Picturesque Level Lot * 2 Car Garage w/ loft storage above * 2 zone AC + multi zone HW Heat
Last Agent to Sell the Property
C21/ Charles Smith Agency License #9696592 Listed on: 05/10/2019
Last Buyer's Agent
Donald Wuerfl
EXIT Realty East Coast Shirvanian
Home Details
Home Type
- Single Family
Est. Annual Taxes
- $15,327
Year Built
- Built in 1968
Lot Details
- Lot Dimensions are 150 x 330
- Fenced
- Oversized Lot
Parking
- 2 Car Direct Access Garage
- Oversized Parking
- Parking Storage or Cabinetry
- Driveway
Home Design
- Slab Foundation
- Shingle Roof
- Wood Roof
- Wood Siding
- Shingle Siding
Interior Spaces
- 3,596 Sq Ft Home
- 1-Story Property
- Wet Bar
- Crown Molding
- Tray Ceiling
- Skylights
- 3 Fireplaces
- Wood Burning Fireplace
- Gas Fireplace
Kitchen
- Eat-In Kitchen
- <<doubleOvenToken>>
- Gas Cooktop
- <<microwave>>
- Dishwasher
- Kitchen Island
Flooring
- Engineered Wood
- Wall to Wall Carpet
- Ceramic Tile
Bedrooms and Bathrooms
- 4 Bedrooms
- Walk-In Closet
- Primary Bathroom is a Full Bathroom
- Primary Bathroom includes a Walk-In Shower
Pool
- Heated In Ground Pool
- Vinyl Pool
Outdoor Features
- Patio
- Shed
Utilities
- Zoned Heating and Cooling
- Heating System Uses Natural Gas
- Radiant Heating System
- Natural Gas Water Heater
Community Details
- No Home Owners Association
- Oak Hill Subdivision
Listing and Financial Details
- Assessor Parcel Number 32-00843-0000-00060
Ownership History
Purchase Details
Home Financials for this Owner
Home Financials are based on the most recent Mortgage that was taken out on this home.Purchase Details
Home Financials for this Owner
Home Financials are based on the most recent Mortgage that was taken out on this home.Purchase Details
Home Financials for this Owner
Home Financials are based on the most recent Mortgage that was taken out on this home.Purchase Details
Home Financials for this Owner
Home Financials are based on the most recent Mortgage that was taken out on this home.Purchase Details
Home Financials for this Owner
Home Financials are based on the most recent Mortgage that was taken out on this home.Similar Homes in the area
Home Values in the Area
Average Home Value in this Area
Purchase History
| Date | Type | Sale Price | Title Company |
|---|---|---|---|
| Deed | $775,000 | Foundation Title Llc | |
| Deed | $670,000 | Fidelity National Title Insu | |
| Deed | $555,000 | -- | |
| Deed | $355,000 | -- | |
| Deed | $335,000 | -- |
Mortgage History
| Date | Status | Loan Amount | Loan Type |
|---|---|---|---|
| Open | $525,000 | New Conventional | |
| Previous Owner | $417,000 | New Conventional | |
| Previous Owner | $444,000 | Purchase Money Mortgage | |
| Previous Owner | $125,000 | Purchase Money Mortgage | |
| Previous Owner | $135,000 | Purchase Money Mortgage |
Property History
| Date | Event | Price | Change | Sq Ft Price |
|---|---|---|---|---|
| 07/12/2019 07/12/19 | Sold | $775,000 | +15.7% | $216 / Sq Ft |
| 08/16/2012 08/16/12 | Sold | $670,000 | -- | $186 / Sq Ft |
Tax History Compared to Growth
Tax History
| Year | Tax Paid | Tax Assessment Tax Assessment Total Assessment is a certain percentage of the fair market value that is determined by local assessors to be the total taxable value of land and additions on the property. | Land | Improvement |
|---|---|---|---|---|
| 2024 | $17,936 | $1,083,400 | $468,600 | $614,800 |
| 2023 | $17,936 | $1,032,000 | $443,300 | $588,700 |
| 2022 | $16,340 | $847,500 | $287,000 | $560,500 |
| 2021 | $16,340 | $785,600 | $287,000 | $498,600 |
| 2020 | $16,347 | $764,600 | $287,000 | $477,600 |
| 2019 | $14,938 | $707,300 | $287,000 | $420,300 |
| 2018 | $15,327 | $707,300 | $287,000 | $420,300 |
| 2017 | $16,068 | $756,500 | $287,000 | $469,500 |
| 2016 | $15,373 | $721,400 | $287,000 | $434,400 |
| 2015 | $15,324 | $717,400 | $287,000 | $430,400 |
| 2014 | $14,892 | $680,300 | $287,000 | $393,300 |
Agents Affiliated with this Home
-
Todd Kessler

Seller's Agent in 2019
Todd Kessler
C21/ Charles Smith Agency
(908) 599-9635
77 Total Sales
-
D
Buyer's Agent in 2019
Donald Wuerfl
EXIT Realty East Coast Shirvanian
-
B
Seller's Agent in 2012
Barbara Criscito
Heritage House Sotheby's International Realty
Map
Source: MOREMLS (Monmouth Ocean Regional REALTORS®)
MLS Number: 21919454
APN: 32-00843-0000-00060
- 49 Crane Ct
- 119 Borden Rd
- 222 Red Hill Rd
- 5 Laureen Ct
- 169 Pelican Rd
- 245 Borden Rd
- 160 Pelican Rd
- 14 Bunker Hill Dr
- 18 Vaughn Dr
- 911 Middletown Lincroft Rd
- 5 Eagle Hill Rd
- 79 Cypress Neck Rd
- 20 Foxwood Run
- 4 Colts Dr
- 66 Southview Terrace N
- 111 Crawfords Corner Rd
- 30 Winchester Ln
- 33 Winchester Ln
- 27 Southview Terrace S
- 9 Seven Oaks Dr
