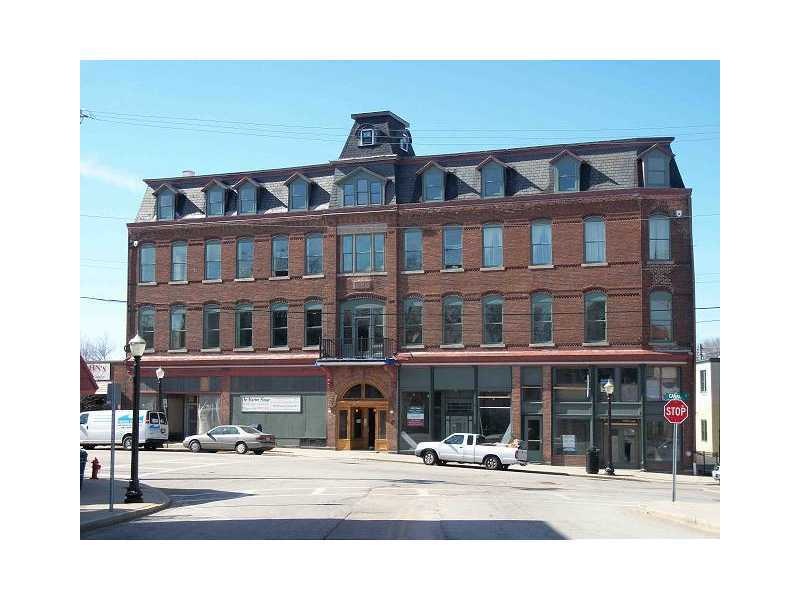
10 Canal St Unit 42 Westerly, RI 02891
Highlights
- Marina
- River Access
- Cathedral Ceiling
- Golf Course Community
- Under Construction
- 1-minute walk to Rooney Park
About This Home
As of August 2021Simply needs finishing carpentry. Stately-in-town-condominium. Superior quality finishes with spacious living. Walk to skating, restaurants, park, YMCA, train and to the beach if you're well conditioned.
Last Agent to Sell the Property
WATERFRONT PROPERTIES License #REB.0010834 Listed on: 12/03/2012
Property Details
Home Type
- Condominium
Est. Annual Taxes
- $3,000
Year Built
- Built in 1888 | Under Construction
Lot Details
- Cul-De-Sac
- Security Fence
HOA Fees
- $175 Monthly HOA Fees
Home Design
- Brick Exterior Construction
- Concrete Perimeter Foundation
Interior Spaces
- 2,145 Sq Ft Home
- 3-Story Property
- Cathedral Ceiling
- Thermal Windows
- Family Room
- Living Room
- Storage Room
- Laundry in unit
- Basement Fills Entire Space Under The House
Bedrooms and Bathrooms
- 2 Bedrooms
- 2 Full Bathrooms
Parking
- 2 Parking Spaces
- No Garage
- Assigned Parking
Outdoor Features
- River Access
- Walking Distance to Water
Utilities
- Forced Air Heating and Cooling System
- Heating System Uses Gas
- 200+ Amp Service
- Gas Water Heater
Additional Features
- Accessible Elevator Installed
- Property near a hospital
Listing and Financial Details
- Legal Lot and Block 23 / 23
- Assessor Parcel Number 10CANALST42WEST
Community Details
Overview
- 14 Units
- Downtown Subdivision
Amenities
- Shops
- Public Transportation
Recreation
- Marina
- Golf Course Community
- Tennis Courts
Pet Policy
- Pet Size Limit
- Dogs Allowed
Security
- Security Service
Ownership History
Purchase Details
Home Financials for this Owner
Home Financials are based on the most recent Mortgage that was taken out on this home.Purchase Details
Home Financials for this Owner
Home Financials are based on the most recent Mortgage that was taken out on this home.Purchase Details
Home Financials for this Owner
Home Financials are based on the most recent Mortgage that was taken out on this home.Similar Homes in the area
Home Values in the Area
Average Home Value in this Area
Purchase History
| Date | Type | Sale Price | Title Company |
|---|---|---|---|
| Condominium Deed | -- | None Available | |
| Condominium Deed | $610,000 | None Available | |
| Warranty Deed | $250,000 | -- |
Mortgage History
| Date | Status | Loan Amount | Loan Type |
|---|---|---|---|
| Open | $366,000 | Purchase Money Mortgage |
Property History
| Date | Event | Price | Change | Sq Ft Price |
|---|---|---|---|---|
| 08/25/2021 08/25/21 | Sold | $610,000 | -1.5% | $284 / Sq Ft |
| 07/26/2021 07/26/21 | Pending | -- | -- | -- |
| 07/01/2021 07/01/21 | For Sale | $619,000 | +147.6% | $289 / Sq Ft |
| 02/22/2013 02/22/13 | Sold | $250,000 | -23.1% | $117 / Sq Ft |
| 01/23/2013 01/23/13 | Pending | -- | -- | -- |
| 12/03/2012 12/03/12 | For Sale | $325,000 | -- | $152 / Sq Ft |
Tax History Compared to Growth
Tax History
| Year | Tax Paid | Tax Assessment Tax Assessment Total Assessment is a certain percentage of the fair market value that is determined by local assessors to be the total taxable value of land and additions on the property. | Land | Improvement |
|---|---|---|---|---|
| 2024 | $4,881 | $467,100 | $0 | $467,100 |
| 2023 | $4,746 | $467,100 | $0 | $467,100 |
| 2022 | $4,718 | $467,100 | $0 | $467,100 |
| 2021 | $3,635 | $301,400 | $0 | $301,400 |
| 2020 | $3,572 | $301,400 | $0 | $301,400 |
| 2019 | $3,538 | $301,400 | $0 | $301,400 |
| 2018 | $3,452 | $279,500 | $0 | $279,500 |
| 2017 | $3,354 | $279,500 | $0 | $279,500 |
| 2016 | $3,354 | $279,500 | $0 | $279,500 |
| 2015 | $4,097 | $364,800 | $0 | $364,800 |
| 2014 | $4,031 | $364,800 | $0 | $364,800 |
Agents Affiliated with this Home
-
Geb Masterson

Seller's Agent in 2021
Geb Masterson
William Pitt Sotheby's Int'l
(714) 473-8530
25 in this area
39 Total Sales
-
David Coleman

Seller Co-Listing Agent in 2021
David Coleman
Mott & Chace Sotheby's Intl.
(401) 245-3050
1 in this area
22 Total Sales
-
G
Buyer's Agent in 2021
George Masterson
-
Steve McGill

Seller's Agent in 2013
Steve McGill
WATERFRONT PROPERTIES
(401) 529-0468
3 in this area
30 Total Sales
Map
Source: State-Wide MLS
MLS Number: 1030062
APN: WEST-000056-000023-000042
- 4 Coggswell St Unit 2
- 38 Newton Ave
- 67 Pleasant St
- 4 Cherry St
- 40 Pleasant St
- 34 Granite St
- 52 Spruce St
- 46 Highland Ave
- 18 Summer St
- 17 Clark St Unit C
- 25 School St Unit 4
- 25 School St Unit 2
- 13 Palmer St
- 35 Bellevue Ave
- 39 Chester Ave
- 25 Bellevue Ave
- 24 George St
- 12 Avery St
- 65 Mechanic St
- 12 Marion St
