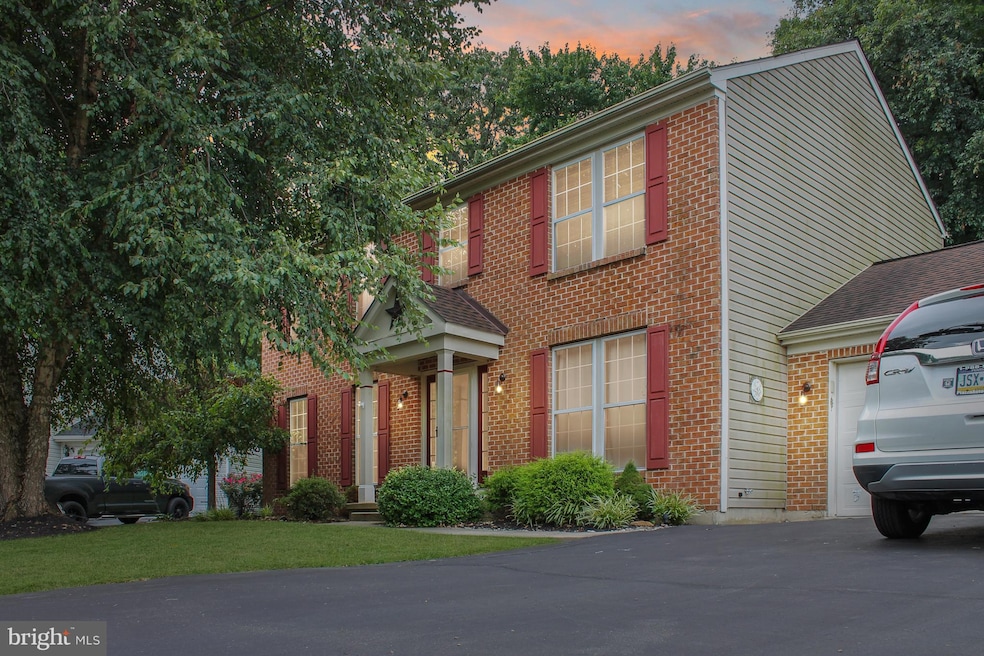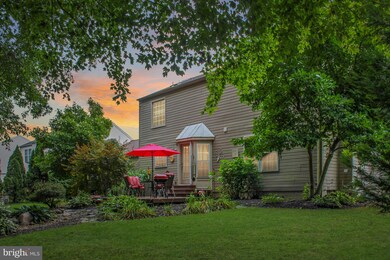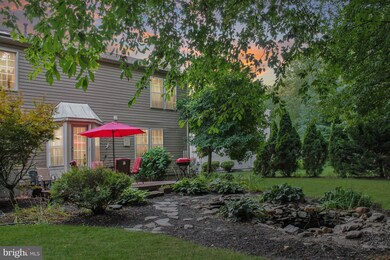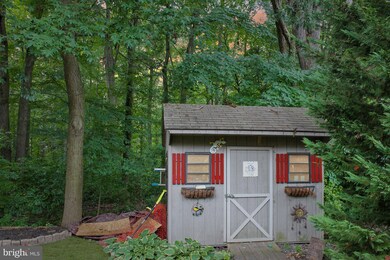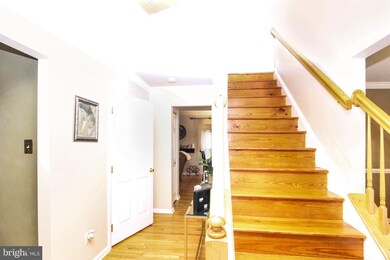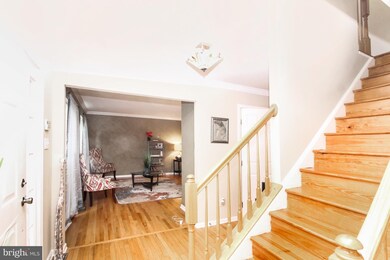
10 Castlegate Ct Newark, DE 19702
Glasgow NeighborhoodHighlights
- Colonial Architecture
- Living Room
- Dining Room
- 2 Car Attached Garage
- Forced Air Heating and Cooling System
- Family Room
About This Home
As of October 2021Exceptional brick front 4 bedroom, 2.5 bath colonial on a premium lot on a culde-sac in Woodland Village. The beautiful landscaping gives this home great curb appeal.The back yard is a great place to relax and enjoy a cup of coffee and the outdoors. The hardwood floors that flow through most of the downstairs are visible when you enter the foyer. There are custom moldings in the foyer, living and dining rooms. Imagine enjoying the cozy family room with its gorgeous fireplace on a cold autumn night. There is an open feel to the kitchen, eating area and family room. A bump-out glass bay leads to the deck and beautiful outdoor living space. Other features in the kitchen include a pantry, peninsula, stainless side-by-side fridge, built-in microwave, double sink with disposal, dishwasher and tile and glass back-splash. Upstairs the hallway and bedrooms have hardwood. The large main bedroom has a private bath with soaking tub, skylight, double vanity, shower and separate toilet area. A large walk-in closet is located just off the main bath. The main bedroom also features vaulted ceiling. The basement makes a perfect game room or theater room. There is still plenty of storage space in the unfinished area, a double car garage with attic access and a backyard shed. This incredible home is convenient to shopping and major commute routes.
Home Details
Home Type
- Single Family
Est. Annual Taxes
- $3,458
Year Built
- Built in 1997
Lot Details
- 9,148 Sq Ft Lot
- Property is zoned NC6.5
HOA Fees
- $23 Monthly HOA Fees
Parking
- 2 Car Attached Garage
- Garage Door Opener
- Driveway
Home Design
- Colonial Architecture
- Bump-Outs
- Brick Exterior Construction
- Aluminum Siding
- Vinyl Siding
Interior Spaces
- Property has 2 Levels
- Family Room
- Living Room
- Dining Room
- Partially Finished Basement
Bedrooms and Bathrooms
- 4 Bedrooms
Outdoor Features
- Outbuilding
- Rain Gutters
Utilities
- Forced Air Heating and Cooling System
- Natural Gas Water Heater
Community Details
- Woodland Village Subdivision
Listing and Financial Details
- Assessor Parcel Number 1102110137
Ownership History
Purchase Details
Home Financials for this Owner
Home Financials are based on the most recent Mortgage that was taken out on this home.Purchase Details
Home Financials for this Owner
Home Financials are based on the most recent Mortgage that was taken out on this home.Purchase Details
Home Financials for this Owner
Home Financials are based on the most recent Mortgage that was taken out on this home.Purchase Details
Home Financials for this Owner
Home Financials are based on the most recent Mortgage that was taken out on this home.Purchase Details
Home Financials for this Owner
Home Financials are based on the most recent Mortgage that was taken out on this home.Similar Homes in Newark, DE
Home Values in the Area
Average Home Value in this Area
Purchase History
| Date | Type | Sale Price | Title Company |
|---|---|---|---|
| Deed | -- | None Available | |
| Deed | -- | None Available | |
| Deed | $317,899 | Kirsh Title Services Inc | |
| Interfamily Deed Transfer | -- | None Available | |
| Interfamily Deed Transfer | $40,800 | Global Title Inc |
Mortgage History
| Date | Status | Loan Amount | Loan Type |
|---|---|---|---|
| Open | $320,000 | New Conventional | |
| Previous Owner | $115,500 | New Conventional | |
| Previous Owner | $246,899 | New Conventional | |
| Previous Owner | $20,000 | Unknown | |
| Previous Owner | $217,000 | Future Advance Clause Open End Mortgage | |
| Previous Owner | $188,000 | Purchase Money Mortgage |
Property History
| Date | Event | Price | Change | Sq Ft Price |
|---|---|---|---|---|
| 07/17/2025 07/17/25 | For Sale | $539,000 | +34.8% | $194 / Sq Ft |
| 10/08/2021 10/08/21 | Sold | $400,000 | 0.0% | $103 / Sq Ft |
| 09/02/2021 09/02/21 | Pending | -- | -- | -- |
| 08/26/2021 08/26/21 | For Sale | $400,000 | 0.0% | $103 / Sq Ft |
| 08/20/2021 08/20/21 | Pending | -- | -- | -- |
| 08/16/2021 08/16/21 | For Sale | $400,000 | +9.4% | $103 / Sq Ft |
| 04/11/2018 04/11/18 | Sold | $365,500 | +4.5% | $132 / Sq Ft |
| 03/05/2018 03/05/18 | Pending | -- | -- | -- |
| 03/02/2018 03/02/18 | For Sale | $349,900 | +10.1% | $126 / Sq Ft |
| 01/12/2015 01/12/15 | Sold | $317,899 | 0.0% | $143 / Sq Ft |
| 11/16/2014 11/16/14 | Pending | -- | -- | -- |
| 10/18/2014 10/18/14 | Price Changed | $317,899 | 0.0% | $143 / Sq Ft |
| 10/13/2014 10/13/14 | For Sale | $317,900 | -- | $143 / Sq Ft |
Tax History Compared to Growth
Tax History
| Year | Tax Paid | Tax Assessment Tax Assessment Total Assessment is a certain percentage of the fair market value that is determined by local assessors to be the total taxable value of land and additions on the property. | Land | Improvement |
|---|---|---|---|---|
| 2024 | $3,757 | $85,500 | $12,900 | $72,600 |
| 2023 | $3,659 | $85,500 | $12,900 | $72,600 |
| 2022 | $3,634 | $85,500 | $12,900 | $72,600 |
| 2021 | $3,556 | $85,500 | $12,900 | $72,600 |
| 2020 | $3,458 | $85,500 | $12,900 | $72,600 |
| 2019 | $3,131 | $85,500 | $12,900 | $72,600 |
| 2018 | $218 | $85,500 | $12,900 | $72,600 |
| 2017 | $2,873 | $85,500 | $12,900 | $72,600 |
| 2016 | $2,873 | $85,500 | $12,900 | $72,600 |
| 2015 | $2,507 | $81,600 | $12,900 | $68,700 |
| 2014 | $2,509 | $81,600 | $12,900 | $68,700 |
Agents Affiliated with this Home
-
Michele Bublitz

Seller's Agent in 2025
Michele Bublitz
KW Empower
(443) 207-1319
36 Total Sales
-
Sean Casey

Seller's Agent in 2021
Sean Casey
Patterson Schwartz
(302) 893-3379
2 in this area
8 Total Sales
-
Kelly Clark

Buyer's Agent in 2021
Kelly Clark
Crown Homes Real Estate
(302) 757-6041
12 in this area
352 Total Sales
-
Billie Chubb

Seller's Agent in 2018
Billie Chubb
Real Broker LLC
(302) 388-8699
2 in this area
57 Total Sales
-
Cynthia Chubb

Seller Co-Listing Agent in 2018
Cynthia Chubb
RE/MAX
(302) 981-6959
2 in this area
54 Total Sales
-
William Webster

Buyer's Agent in 2018
William Webster
EXP Realty, LLC
(302) 367-5285
2 in this area
40 Total Sales
Map
Source: Bright MLS
MLS Number: DENC2005010
APN: 11-021.10-137
- 155 Coopers Dr
- 2221 Pleasant Valley Rd
- 183 Mccormick Blvd
- 825 Horseshoe Falls Dr
- 819 Horseshoe Falls Dr
- 802 Horseshoe Falls Dr
- 27 Stoddard Dr
- 1078 La Grange Pkwy
- 101 Glencoe Ct
- 133 E General Grey Ct
- 11 Charles Pointe
- 8 Spur Ridge Ct
- 424 S Barrington Ct
- 6 Thunder Gulch
- 460 Preakness Run
- 9 E Hawthorne Dr
- 9 S Redspire Ct
- 1831 Dixie Line Rd
- 106 Autumn Horseshoe Bend
- 331 Suburban Dr
