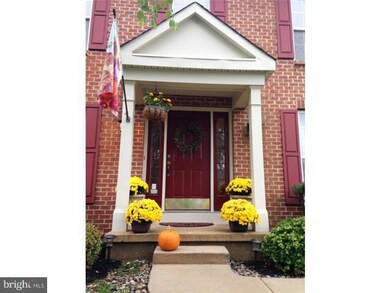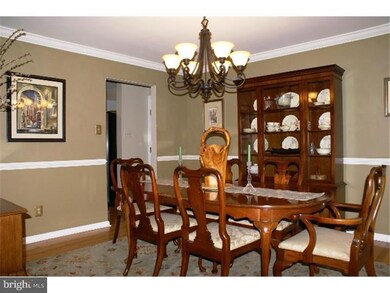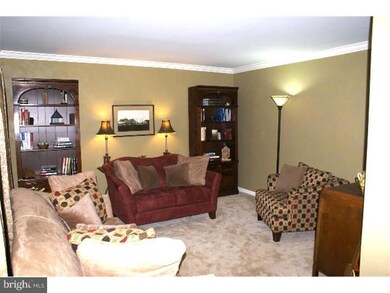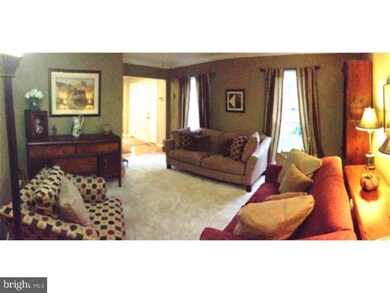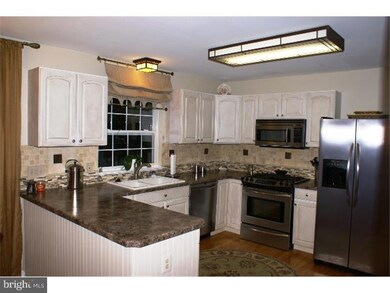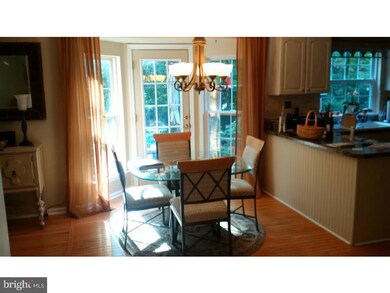
10 Castlegate Ct Newark, DE 19702
Glasgow NeighborhoodHighlights
- Colonial Architecture
- Cathedral Ceiling
- Attic
- Deck
- Wood Flooring
- 1 Fireplace
About This Home
As of October 2021Beautiful brick front, 4 bed/2.1 bath colonial on a premium cul-de-sac, wooded lot in Woodland Village. The gorgeous landscaping gives this home great curb appeal while the back yard is an oasis for your enjoyment or entertaining. Entering the foyer, notice the hardwood floors that flow through most of the downstairs. The foyer, living and dining rooms have custom moulding. As colder weather approaches, get cozy in the family room and enjoy the wood burning fireplace with slate hearth, glass tile surround and heatilator with fan. This room is also wired for speakers. The kitchen, eating area and family room have an open feel, so the cook is never isolated in the kitchen. A bump-out glass bay with door, leads to the deck and beautiful outdoor living space. Other features in the kitchen are white glazed cabinets, pantry, peninsula, stainless side-by-side fridge, built-in microwave, double sink with disposal, dishwasher and tile & glass back-splash. The steps and upstairs hallway have new carpet. The large master bedroom with vaulted ceiling has a private bath with soaking tub, skylight, double vanity, shower and separate toilet area. The basement, which was finished by the builder, makes a perfect game or theater room and is wired for speakers. There is still plenty of space for storage in the unfinished area, the double car garage with attic access and the cute but functional backyard shed. Located conveniently to shopping and major commuting routes. Make sure you come to see this home at the open house, Sunday, October 19 from 1:00-4:00 pm.
Last Agent to Sell the Property
RE/MAX 1st Choice - Middletown License #RB-0020043 Listed on: 10/13/2014
Co-Listed By
STEPHEN A. TOLMIE
RE/MAX 1st Choice - Middletown License #TREND:60050855
Home Details
Home Type
- Single Family
Est. Annual Taxes
- $2,424
Year Built
- Built in 1997
Lot Details
- 9,148 Sq Ft Lot
- Lot Dimensions are 88x128
- Cul-De-Sac
- Back, Front, and Side Yard
- Property is in good condition
- Property is zoned NC6.5
HOA Fees
- $21 Monthly HOA Fees
Parking
- 2 Car Direct Access Garage
- 2 Open Parking Spaces
- Driveway
Home Design
- Colonial Architecture
- Brick Exterior Construction
- Pitched Roof
- Shingle Roof
- Aluminum Siding
- Vinyl Siding
- Concrete Perimeter Foundation
Interior Spaces
- 2,225 Sq Ft Home
- Property has 2 Levels
- Cathedral Ceiling
- Skylights
- 1 Fireplace
- Bay Window
- Family Room
- Living Room
- Dining Room
- Home Security System
- Attic
Kitchen
- Butlers Pantry
- Built-In Microwave
- Dishwasher
- Disposal
Flooring
- Wood
- Wall to Wall Carpet
- Tile or Brick
Bedrooms and Bathrooms
- 4 Bedrooms
- En-Suite Primary Bedroom
- En-Suite Bathroom
- 2.5 Bathrooms
- Walk-in Shower
Basement
- Basement Fills Entire Space Under The House
- Laundry in Basement
Eco-Friendly Details
- Energy-Efficient Windows
Outdoor Features
- Deck
- Patio
- Exterior Lighting
- Shed
Utilities
- Forced Air Heating and Cooling System
- Heating System Uses Gas
- Underground Utilities
- 200+ Amp Service
- Natural Gas Water Heater
- Cable TV Available
Community Details
- Association fees include snow removal
- Woodland Village Subdivision
Listing and Financial Details
- Tax Lot 137
- Assessor Parcel Number 11-021.10-137
Ownership History
Purchase Details
Home Financials for this Owner
Home Financials are based on the most recent Mortgage that was taken out on this home.Purchase Details
Home Financials for this Owner
Home Financials are based on the most recent Mortgage that was taken out on this home.Purchase Details
Home Financials for this Owner
Home Financials are based on the most recent Mortgage that was taken out on this home.Purchase Details
Home Financials for this Owner
Home Financials are based on the most recent Mortgage that was taken out on this home.Purchase Details
Home Financials for this Owner
Home Financials are based on the most recent Mortgage that was taken out on this home.Similar Homes in Newark, DE
Home Values in the Area
Average Home Value in this Area
Purchase History
| Date | Type | Sale Price | Title Company |
|---|---|---|---|
| Deed | -- | None Available | |
| Deed | -- | None Available | |
| Deed | $317,899 | Kirsh Title Services Inc | |
| Interfamily Deed Transfer | -- | None Available | |
| Interfamily Deed Transfer | $40,800 | Global Title Inc |
Mortgage History
| Date | Status | Loan Amount | Loan Type |
|---|---|---|---|
| Open | $320,000 | New Conventional | |
| Previous Owner | $115,500 | New Conventional | |
| Previous Owner | $246,899 | New Conventional | |
| Previous Owner | $20,000 | Unknown | |
| Previous Owner | $217,000 | Future Advance Clause Open End Mortgage | |
| Previous Owner | $188,000 | Purchase Money Mortgage |
Property History
| Date | Event | Price | Change | Sq Ft Price |
|---|---|---|---|---|
| 07/17/2025 07/17/25 | For Sale | $539,000 | +34.8% | $194 / Sq Ft |
| 10/08/2021 10/08/21 | Sold | $400,000 | 0.0% | $103 / Sq Ft |
| 09/02/2021 09/02/21 | Pending | -- | -- | -- |
| 08/26/2021 08/26/21 | For Sale | $400,000 | 0.0% | $103 / Sq Ft |
| 08/20/2021 08/20/21 | Pending | -- | -- | -- |
| 08/16/2021 08/16/21 | For Sale | $400,000 | +9.4% | $103 / Sq Ft |
| 04/11/2018 04/11/18 | Sold | $365,500 | +4.5% | $132 / Sq Ft |
| 03/05/2018 03/05/18 | Pending | -- | -- | -- |
| 03/02/2018 03/02/18 | For Sale | $349,900 | +10.1% | $126 / Sq Ft |
| 01/12/2015 01/12/15 | Sold | $317,899 | 0.0% | $143 / Sq Ft |
| 11/16/2014 11/16/14 | Pending | -- | -- | -- |
| 10/18/2014 10/18/14 | Price Changed | $317,899 | 0.0% | $143 / Sq Ft |
| 10/13/2014 10/13/14 | For Sale | $317,900 | -- | $143 / Sq Ft |
Tax History Compared to Growth
Tax History
| Year | Tax Paid | Tax Assessment Tax Assessment Total Assessment is a certain percentage of the fair market value that is determined by local assessors to be the total taxable value of land and additions on the property. | Land | Improvement |
|---|---|---|---|---|
| 2024 | $3,757 | $85,500 | $12,900 | $72,600 |
| 2023 | $3,659 | $85,500 | $12,900 | $72,600 |
| 2022 | $3,634 | $85,500 | $12,900 | $72,600 |
| 2021 | $3,556 | $85,500 | $12,900 | $72,600 |
| 2020 | $3,458 | $85,500 | $12,900 | $72,600 |
| 2019 | $3,131 | $85,500 | $12,900 | $72,600 |
| 2018 | $218 | $85,500 | $12,900 | $72,600 |
| 2017 | $2,873 | $85,500 | $12,900 | $72,600 |
| 2016 | $2,873 | $85,500 | $12,900 | $72,600 |
| 2015 | $2,507 | $81,600 | $12,900 | $68,700 |
| 2014 | $2,509 | $81,600 | $12,900 | $68,700 |
Agents Affiliated with this Home
-
Michele Bublitz

Seller's Agent in 2025
Michele Bublitz
KW Empower
(443) 207-1319
36 Total Sales
-
Sean Casey

Seller's Agent in 2021
Sean Casey
Patterson Schwartz
(302) 893-3379
2 in this area
8 Total Sales
-
Kelly Clark

Buyer's Agent in 2021
Kelly Clark
Crown Homes Real Estate
(302) 757-6041
12 in this area
352 Total Sales
-
Billie Chubb

Seller's Agent in 2018
Billie Chubb
Real Broker LLC
(302) 388-8699
1 in this area
55 Total Sales
-
Cynthia Chubb

Seller Co-Listing Agent in 2018
Cynthia Chubb
RE/MAX
(302) 981-6959
2 in this area
54 Total Sales
-
William Webster

Buyer's Agent in 2018
William Webster
EXP Realty, LLC
(302) 367-5285
2 in this area
40 Total Sales
Map
Source: Bright MLS
MLS Number: 1003118626
APN: 11-021.10-137
- 155 Coopers Dr
- 2221 Pleasant Valley Rd
- 183 Mccormick Blvd
- 825 Horseshoe Falls Dr
- 819 Horseshoe Falls Dr
- 802 Horseshoe Falls Dr
- 27 Stoddard Dr
- 1078 La Grange Pkwy
- 101 Glencoe Ct
- 133 E General Grey Ct
- 11 Charles Pointe
- 8 Spur Ridge Ct
- 424 S Barrington Ct
- 6 Thunder Gulch
- 460 Preakness Run
- 9 E Hawthorne Dr
- 9 S Redspire Ct
- 1831 Dixie Line Rd
- 106 Autumn Horseshoe Bend
- 331 Suburban Dr

