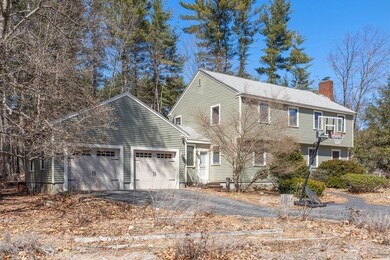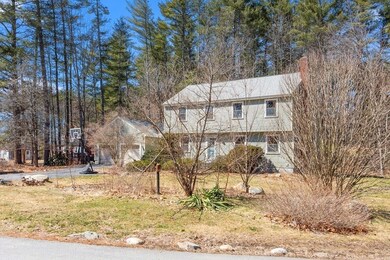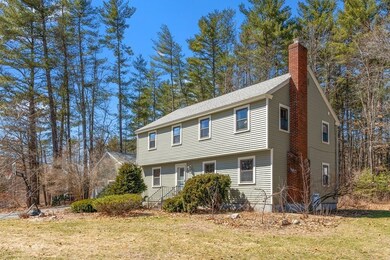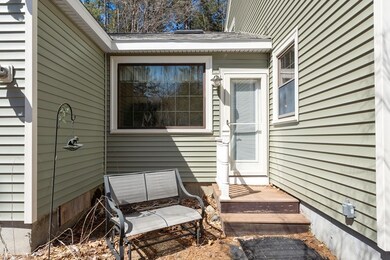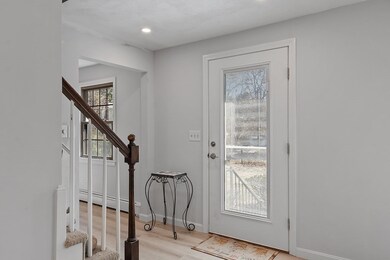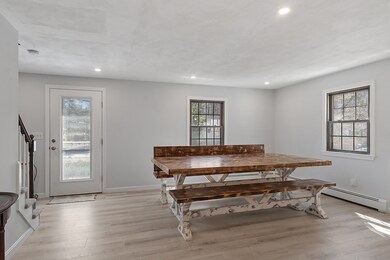
10 Cheyenne Rd Pepperell, MA 01463
Highlights
- Spa
- Open Floorplan
- Cape Cod Architecture
- Sauna
- Custom Closet System
- Deck
About This Home
As of May 2023Welcome to 10 Cheyenne Road, located in a beautiful wooded neighborhood. As you enter this property your attention will be quickly drawn to the tastefully updated Custom Kitchen that offers an eat-in area, island, custom soft close cabinets, gorgeous quartz countertops, Zline gas range with a large vent hood, stainless & black stainless appliances, a pot filler, sparkling backsplash which opens up to a dining area with built-in cabinets, buffet bar, and decorative lighting. Retire in your great room and enjoy your Spa while listening to your favorite music through your built-in speakers. 4 generously sized bedrooms & 2 full bathrooms that you could put some finishing touches on to complete this beautiful home. So many updates 2021 New roof & vinyl siding and more, you don't want to miss this home it won't last!
Last Agent to Sell the Property
William Raveis R.E. & Home Services Listed on: 04/02/2023

Last Buyer's Agent
Patricia Maranto
Keller Williams Gateway Realty

Home Details
Home Type
- Single Family
Est. Annual Taxes
- $6,453
Year Built
- Built in 1973
Lot Details
- 0.49 Acre Lot
- Corner Lot
- Level Lot
- Cleared Lot
- Wooded Lot
- Property is zoned RUR
Parking
- 2 Car Attached Garage
- Side Facing Garage
- Driveway
- Open Parking
- Off-Street Parking
Home Design
- Cape Cod Architecture
- Frame Construction
- Shingle Roof
- Concrete Perimeter Foundation
Interior Spaces
- 3,156 Sq Ft Home
- Open Floorplan
- Ceiling Fan
- Recessed Lighting
- Sliding Doors
- Great Room
- Living Room with Fireplace
- Dining Area
- Sauna
- Washer and Electric Dryer Hookup
Kitchen
- Stove
- Range<<rangeHoodToken>>
- <<microwave>>
- Dishwasher
- Kitchen Island
- Solid Surface Countertops
- Pot Filler
Flooring
- Wall to Wall Carpet
- Laminate
- Ceramic Tile
- Vinyl
Bedrooms and Bathrooms
- 4 Bedrooms
- Primary bedroom located on second floor
- Custom Closet System
- 2 Full Bathrooms
- <<tubWithShowerToken>>
Partially Finished Basement
- Basement Fills Entire Space Under The House
- Interior Basement Entry
- Sump Pump
- Block Basement Construction
- Laundry in Basement
Outdoor Features
- Spa
- Bulkhead
- Deck
Location
- Property is near schools
Utilities
- Ductless Heating Or Cooling System
- 1 Cooling Zone
- 3 Heating Zones
- Heating System Uses Oil
- Heat Pump System
- Baseboard Heating
- 220 Volts
- Natural Gas Connected
- Oil Water Heater
Listing and Financial Details
- Assessor Parcel Number M:0009 B:0076 L:00000,724650
Community Details
Recreation
- Jogging Path
Additional Features
- No Home Owners Association
- Shops
Ownership History
Purchase Details
Home Financials for this Owner
Home Financials are based on the most recent Mortgage that was taken out on this home.Purchase Details
Similar Homes in Pepperell, MA
Home Values in the Area
Average Home Value in this Area
Purchase History
| Date | Type | Sale Price | Title Company |
|---|---|---|---|
| Quit Claim Deed | -- | None Available | |
| Quit Claim Deed | -- | None Available | |
| Deed | -- | -- | |
| Deed | -- | -- |
Mortgage History
| Date | Status | Loan Amount | Loan Type |
|---|---|---|---|
| Open | $570,000 | Purchase Money Mortgage | |
| Closed | $570,000 | Purchase Money Mortgage | |
| Previous Owner | $318,000 | Stand Alone Refi Refinance Of Original Loan | |
| Previous Owner | $244,000 | New Conventional | |
| Previous Owner | $169,000 | No Value Available | |
| Previous Owner | $194,000 | No Value Available |
Property History
| Date | Event | Price | Change | Sq Ft Price |
|---|---|---|---|---|
| 05/31/2023 05/31/23 | Sold | $600,000 | -4.0% | $190 / Sq Ft |
| 05/10/2023 05/10/23 | Price Changed | $624,900 | 0.0% | $198 / Sq Ft |
| 04/28/2023 04/28/23 | Pending | -- | -- | -- |
| 04/14/2023 04/14/23 | Pending | -- | -- | -- |
| 04/02/2023 04/02/23 | For Sale | $624,900 | +104.9% | $198 / Sq Ft |
| 06/28/2013 06/28/13 | Sold | $305,000 | -3.2% | $97 / Sq Ft |
| 05/20/2013 05/20/13 | Pending | -- | -- | -- |
| 04/03/2013 04/03/13 | For Sale | $315,000 | -- | $100 / Sq Ft |
Tax History Compared to Growth
Tax History
| Year | Tax Paid | Tax Assessment Tax Assessment Total Assessment is a certain percentage of the fair market value that is determined by local assessors to be the total taxable value of land and additions on the property. | Land | Improvement |
|---|---|---|---|---|
| 2025 | $9,018 | $616,400 | $143,400 | $473,000 |
| 2024 | $8,270 | $576,300 | $130,900 | $445,400 |
| 2023 | $6,453 | $426,200 | $118,500 | $307,700 |
| 2022 | $6,075 | $354,200 | $106,000 | $248,200 |
| 2021 | $5,869 | $327,500 | $93,500 | $234,000 |
| 2020 | $5,632 | $331,700 | $93,500 | $238,200 |
| 2019 | $5,106 | $307,800 | $93,500 | $214,300 |
| 2018 | $4,842 | $295,400 | $93,500 | $201,900 |
| 2017 | $4,676 | $294,300 | $93,500 | $200,800 |
| 2016 | $4,547 | $275,100 | $93,500 | $181,600 |
| 2015 | $4,388 | $275,100 | $93,500 | $181,600 |
| 2014 | $4,224 | $266,300 | $87,300 | $179,000 |
Agents Affiliated with this Home
-
Denise Hodgdon

Seller's Agent in 2023
Denise Hodgdon
William Raveis R.E. & Home Services
(978) 551-4125
3 in this area
97 Total Sales
-
P
Buyer's Agent in 2023
Patricia Maranto
Keller Williams Gateway Realty
-
G
Seller's Agent in 2013
Greta Donahue
Century 21 North East
-
D
Buyer's Agent in 2013
Deena Withycombe
Gelineau & Associates, R.E.
Map
Source: MLS Property Information Network (MLS PIN)
MLS Number: 73094260
APN: PEPP-000009-000076

