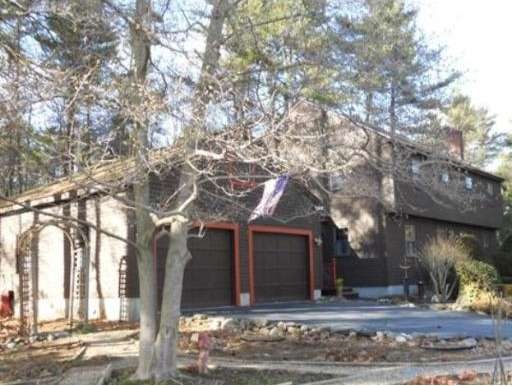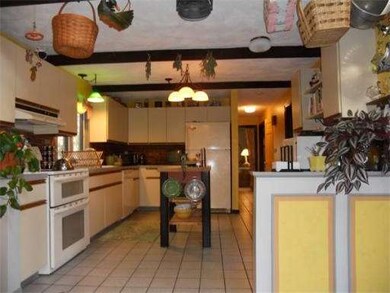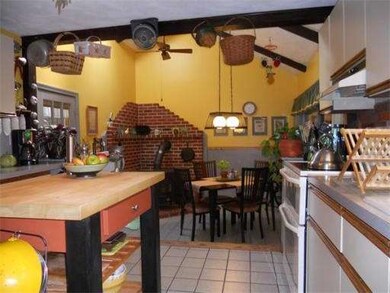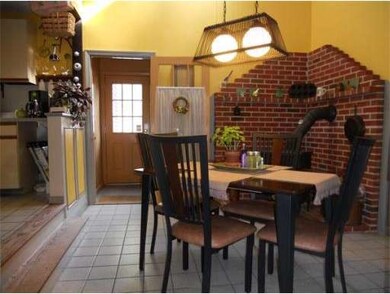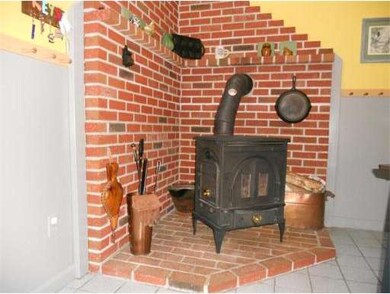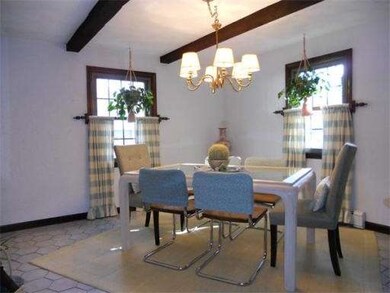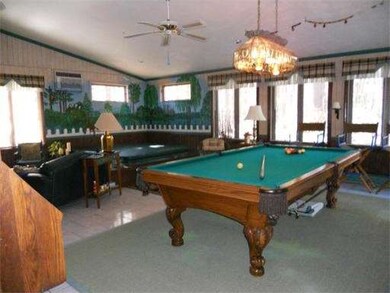
10 Cheyenne Rd Pepperell, MA 01463
About This Home
As of May 2023Wonderfully maintained 4 bedroom Garrison Colonial. Generous sized rooms with a lovely flow. Eat in kitchen with wood stove. Exposed beams and fireplace in LR beckons you to sit and relax. In the Game room/Family room activities such as pool and dart shooting bring the family together for fun. As well, in this room with windows on every wall surface, you will enjoy the Jacuzzi. Rural setting in a neighborhood surrounded by 350 ac. conservation land with river for fishing, swimming and tubing.
Last Agent to Sell the Property
Greta Donahue
Century 21 North East Listed on: 04/03/2013

Last Buyer's Agent
Deena Withycombe
Gelineau & Associates, R.E. License #448553980
Home Details
Home Type
Single Family
Est. Annual Taxes
$9,018
Year Built
1973
Lot Details
0
Listing Details
- Lot Description: Corner, Wooded, Paved Drive
- Special Features: None
- Property Sub Type: Detached
- Year Built: 1973
Interior Features
- Has Basement: Yes
- Fireplaces: 2
- Number of Rooms: 9
- Amenities: Walk/Jog Trails, House of Worship, Private School, Public School
- Energy: Storm Doors
- Flooring: Tile, Wall to Wall Carpet
- Interior Amenities: Cable Available, Sauna/Steam/Hot Tub, French Doors
- Basement: Full, Partially Finished, Interior Access, Bulkhead, Sump Pump, Concrete Floor
- Bedroom 2: Second Floor, 17X12
- Bedroom 3: Second Floor, 14X11
- Bedroom 4: Second Floor, 14X11
- Bathroom #1: First Floor
- Bathroom #2: Second Floor
- Kitchen: First Floor, 24X11
- Laundry Room: Basement
- Living Room: First Floor, 17X15
- Master Bedroom: Second Floor, 17X14
- Master Bedroom Description: Ceiling Fan(s), Closet - Walk-in, Flooring - Wall to Wall Carpet
- Dining Room: First Floor, 14X13
- Family Room: First Floor, 26X24
Exterior Features
- Frontage: 233
- Construction: Frame
- Exterior: Clapboard
- Exterior Features: Porch, Porch - Screened, Deck, Deck - Wood, Hot Tub/Spa, Professional Landscaping, Decorative Lighting, Garden Area
- Foundation: Poured Concrete
Garage/Parking
- Garage Parking: Attached, Garage Door Opener
- Garage Spaces: 2
- Parking: Off-Street, Paved Driveway
- Parking Spaces: 6
Utilities
- Heat Zones: 3
- Hot Water: Oil, Tank
- Utility Connections: for Electric Range, for Electric Oven, for Electric Dryer, Washer Hookup
Condo/Co-op/Association
- HOA: No
Ownership History
Purchase Details
Home Financials for this Owner
Home Financials are based on the most recent Mortgage that was taken out on this home.Purchase Details
Similar Homes in Pepperell, MA
Home Values in the Area
Average Home Value in this Area
Purchase History
| Date | Type | Sale Price | Title Company |
|---|---|---|---|
| Quit Claim Deed | -- | None Available | |
| Quit Claim Deed | -- | None Available | |
| Deed | -- | -- | |
| Deed | -- | -- |
Mortgage History
| Date | Status | Loan Amount | Loan Type |
|---|---|---|---|
| Open | $570,000 | Purchase Money Mortgage | |
| Closed | $570,000 | Purchase Money Mortgage | |
| Previous Owner | $318,000 | Stand Alone Refi Refinance Of Original Loan | |
| Previous Owner | $244,000 | New Conventional | |
| Previous Owner | $169,000 | No Value Available | |
| Previous Owner | $194,000 | No Value Available |
Property History
| Date | Event | Price | Change | Sq Ft Price |
|---|---|---|---|---|
| 05/31/2023 05/31/23 | Sold | $600,000 | -4.0% | $190 / Sq Ft |
| 05/10/2023 05/10/23 | Price Changed | $624,900 | 0.0% | $198 / Sq Ft |
| 04/28/2023 04/28/23 | Pending | -- | -- | -- |
| 04/14/2023 04/14/23 | Pending | -- | -- | -- |
| 04/02/2023 04/02/23 | For Sale | $624,900 | +104.9% | $198 / Sq Ft |
| 06/28/2013 06/28/13 | Sold | $305,000 | -3.2% | $97 / Sq Ft |
| 05/20/2013 05/20/13 | Pending | -- | -- | -- |
| 04/03/2013 04/03/13 | For Sale | $315,000 | -- | $100 / Sq Ft |
Tax History Compared to Growth
Tax History
| Year | Tax Paid | Tax Assessment Tax Assessment Total Assessment is a certain percentage of the fair market value that is determined by local assessors to be the total taxable value of land and additions on the property. | Land | Improvement |
|---|---|---|---|---|
| 2025 | $9,018 | $616,400 | $143,400 | $473,000 |
| 2024 | $8,270 | $576,300 | $130,900 | $445,400 |
| 2023 | $6,453 | $426,200 | $118,500 | $307,700 |
| 2022 | $6,075 | $354,200 | $106,000 | $248,200 |
| 2021 | $5,869 | $327,500 | $93,500 | $234,000 |
| 2020 | $5,632 | $331,700 | $93,500 | $238,200 |
| 2019 | $5,106 | $307,800 | $93,500 | $214,300 |
| 2018 | $4,842 | $295,400 | $93,500 | $201,900 |
| 2017 | $4,676 | $294,300 | $93,500 | $200,800 |
| 2016 | $4,547 | $275,100 | $93,500 | $181,600 |
| 2015 | $4,388 | $275,100 | $93,500 | $181,600 |
| 2014 | $4,224 | $266,300 | $87,300 | $179,000 |
Agents Affiliated with this Home
-
Denise Hodgdon

Seller's Agent in 2023
Denise Hodgdon
William Raveis R.E. & Home Services
(978) 551-4125
3 in this area
97 Total Sales
-
P
Buyer's Agent in 2023
Patricia Maranto
Keller Williams Gateway Realty
-
G
Seller's Agent in 2013
Greta Donahue
Century 21 North East
-
D
Buyer's Agent in 2013
Deena Withycombe
Gelineau & Associates, R.E.
Map
Source: MLS Property Information Network (MLS PIN)
MLS Number: 71502991
APN: PEPP-000009-000076
