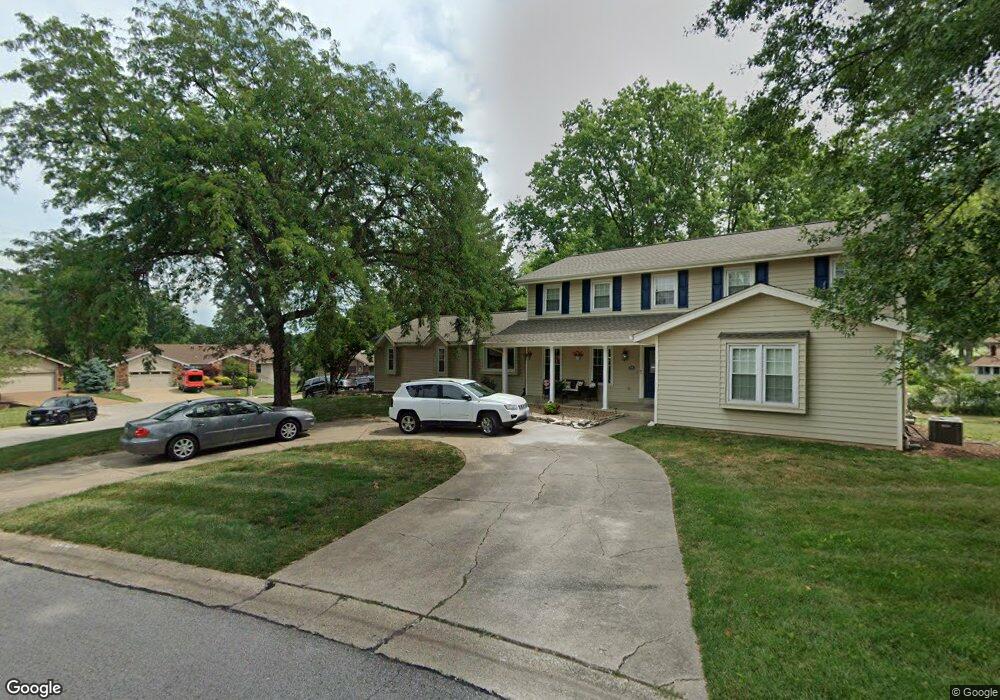10 Clermont Ct Lake Saint Louis, MO 63367
Estimated Value: $526,000 - $560,126
5
Beds
4
Baths
3,104
Sq Ft
$175/Sq Ft
Est. Value
About This Home
This home is located at 10 Clermont Ct, Lake Saint Louis, MO 63367 and is currently estimated at $542,032, approximately $174 per square foot. 10 Clermont Ct is a home located in St. Charles County with nearby schools including Lakeview Elementary School, Wentzville Middle School, and Emil E. Holt Senior High School.
Ownership History
Date
Name
Owned For
Owner Type
Purchase Details
Closed on
Mar 10, 2022
Sold by
Shelley Curtis C
Bought by
Shelley Jessica R
Current Estimated Value
Home Financials for this Owner
Home Financials are based on the most recent Mortgage that was taken out on this home.
Original Mortgage
$320,000
Outstanding Balance
$298,983
Interest Rate
3.92%
Mortgage Type
New Conventional
Estimated Equity
$243,049
Purchase Details
Closed on
Sep 2, 2015
Sold by
Williams Jessica R and Shelley Curtis C
Bought by
Shelley Curtis C
Purchase Details
Closed on
Jul 17, 2012
Sold by
Schneider Wayne T and Schneider Tamara I
Bought by
Williams Jessica R
Home Financials for this Owner
Home Financials are based on the most recent Mortgage that was taken out on this home.
Original Mortgage
$216,000
Interest Rate
4%
Mortgage Type
New Conventional
Purchase Details
Closed on
Nov 19, 2004
Sold by
Howell Paul P and Howell Dianna T
Bought by
Schneider Wayne T and Schneider Tamara I
Home Financials for this Owner
Home Financials are based on the most recent Mortgage that was taken out on this home.
Original Mortgage
$160,000
Interest Rate
5.72%
Mortgage Type
Purchase Money Mortgage
Purchase Details
Closed on
Jul 15, 2003
Sold by
Prudential Relocation Inc
Bought by
Howell Paul P and Howell Dianna T
Home Financials for this Owner
Home Financials are based on the most recent Mortgage that was taken out on this home.
Original Mortgage
$168,000
Interest Rate
5.15%
Mortgage Type
Purchase Money Mortgage
Purchase Details
Closed on
Oct 31, 1997
Sold by
Lyons James J Jr Sandra A
Bought by
Rodis Gary
Home Financials for this Owner
Home Financials are based on the most recent Mortgage that was taken out on this home.
Original Mortgage
$153,500
Interest Rate
7.27%
Mortgage Type
VA
Create a Home Valuation Report for This Property
The Home Valuation Report is an in-depth analysis detailing your home's value as well as a comparison with similar homes in the area
Home Values in the Area
Average Home Value in this Area
Purchase History
| Date | Buyer | Sale Price | Title Company |
|---|---|---|---|
| Shelley Jessica R | -- | -- | |
| Shelley Curtis C | -- | Title Partners Agency Llc | |
| Williams Jessica R | $240,000 | Benchmark Title Llc | |
| Schneider Wayne T | -- | Ust | |
| Howell Paul P | -- | Emmons Title Co | |
| Rodis Gary | -- | -- |
Source: Public Records
Mortgage History
| Date | Status | Borrower | Loan Amount |
|---|---|---|---|
| Open | Shelley Jessica R | $320,000 | |
| Previous Owner | Williams Jessica R | $216,000 | |
| Previous Owner | Schneider Wayne T | $160,000 | |
| Previous Owner | Howell Paul P | $168,000 | |
| Previous Owner | Rodis Gary | $153,500 | |
| Closed | Howell Paul P | $42,000 |
Source: Public Records
Tax History Compared to Growth
Tax History
| Year | Tax Paid | Tax Assessment Tax Assessment Total Assessment is a certain percentage of the fair market value that is determined by local assessors to be the total taxable value of land and additions on the property. | Land | Improvement |
|---|---|---|---|---|
| 2025 | $4,895 | $78,353 | -- | -- |
| 2023 | $4,893 | $71,163 | $0 | $0 |
| 2022 | $302 | $58,244 | $0 | $0 |
| 2021 | $4,020 | $58,244 | $0 | $0 |
| 2020 | $3,915 | $54,551 | $0 | $0 |
| 2019 | $3,631 | $54,551 | $0 | $0 |
| 2018 | $3,425 | $49,057 | $0 | $0 |
| 2017 | $3,935 | $49,057 | $0 | $0 |
| 2016 | $3,235 | $45,787 | $0 | $0 |
| 2015 | $3,143 | $45,787 | $0 | $0 |
| 2014 | $2,847 | $42,598 | $0 | $0 |
Source: Public Records
Map
Nearby Homes
- 184 Rue Grand Dr
- 29 Picardy Dr
- 44 Normandy Dr
- 81 Lemans Ct
- 113 Lemans Ct Unit 113
- 111 Lemans Ct Unit 111
- 115 Lemans Ct
- 1741 Gascony Parc Dr Unit 1741
- 2801 Savoy Dr
- 2903 San Souci Dr Unit 2903
- 1812 Gascony Parc Dr
- 23 Savoy Dr
- 142 Cheri Ct
- 2305 Gascony Dr
- 2206 Gascony Dr
- 13 Savoy Dr
- 1 Saverne Dr
- Rochester Plan at Creekside at Sommers
- Barkley Plan at Creekside at Sommers
- Savannah Plan at Creekside at Sommers
- 12 Clermont Ct
- 0 Clermont - Manors at Magnolia Tbb
- 0 Clermont- Summit at Barathaven Tbb
- 8 Picardy Dr
- 17 Picardy Dr
- 14 Clermont Ct
- 20 Picardy Dr
- 13 Champagne Dr
- 6 Picardy Dr
- 15 Champagne Dr
- 18 Clermont Ct
- 11 Champagne Dr
- 16 Clermont Ct
- 17 Champagne Dr
- 15 Picardy Dr
- 9 Champagne Dr
- 19 Picardy Dr
- 22 Picardy Dr
- 4 Picardy Dr
- 7 Champagne Dr
