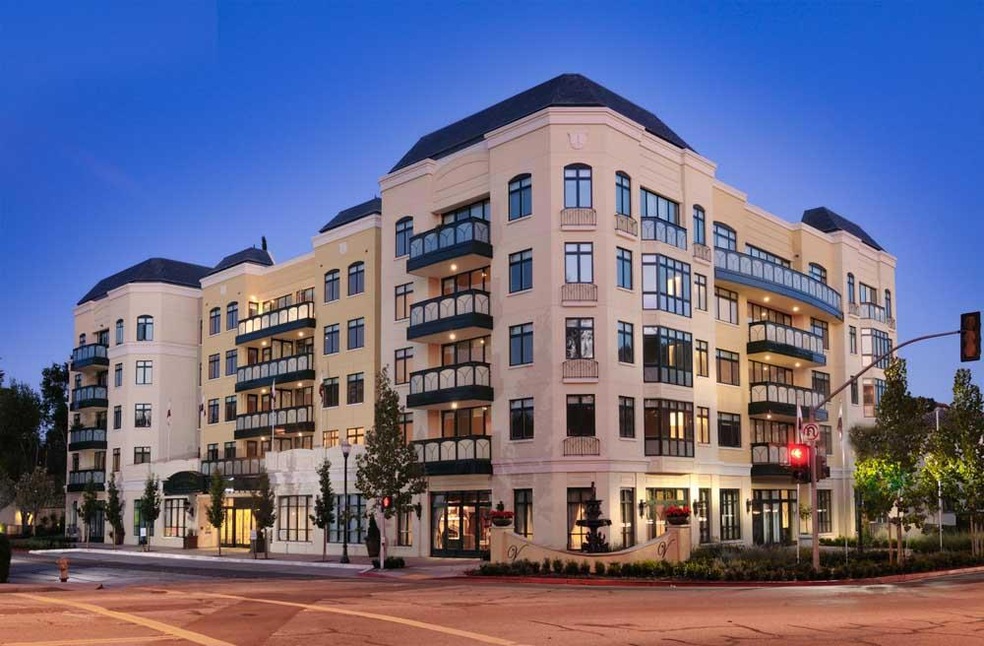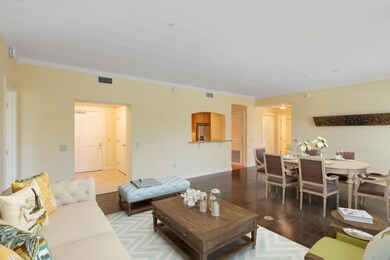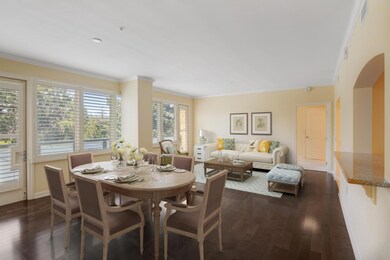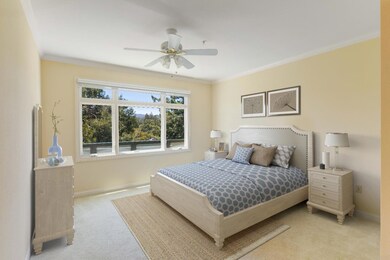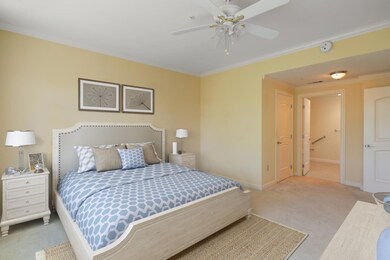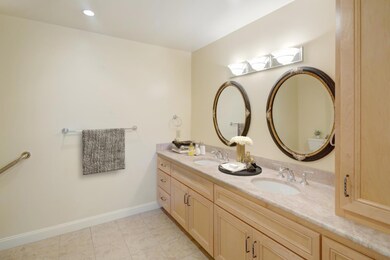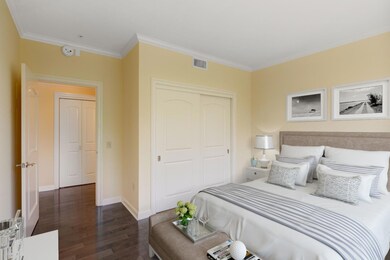
10 Crystal Springs Rd Unit 1507 San Mateo, CA 94402
Downtown San Mateo NeighborhoodHighlights
- Heated Indoor Pool
- Unit is on the top floor
- Wood Flooring
- Baywood Elementary School Rated A
- Primary Bedroom Suite
- Marble Bathroom Countertops
About This Home
As of November 2022Welcome to Versailles San Mateo's Luxury condominium community near downtown San Mateo, walking distance to great shopping & dining. Common area amenities include a rooftop garden with spectacular views, BBQ pavilion, walking track, and putting green. Indoor pool & Jacuzzi, beautiful English Style Library, and Multi-purpose room for doing arts and crafts. This Property features an In-unit Washer/Dryer, Large dual pane windows with lots of natural light, high ceilings, the Primary suite has a walk-in closet, the primary bathroom has a walk-in shower with a tempered glass door, and beautiful tile floors and marble countertop's: beautiful hardwood floors in living room, dining room and second bedroom, maple cabinets and an expansive balcony.
Property Details
Home Type
- Condominium
Est. Annual Taxes
- $15,376
Year Built
- Built in 2008
HOA Fees
- $3,669 Monthly HOA Fees
Parking
- 1 Car Garage
- Garage Door Opener
- Electric Gate
- Secured Garage or Parking
- Guest Parking
Home Design
- Mansard Roof Shape
- Steel Frame
- Slate Roof
- Concrete Perimeter Foundation
Interior Spaces
- 1,377 Sq Ft Home
- 1-Story Property
- High Ceiling
- Double Pane Windows
- Combination Dining and Living Room
- Security Lights
Kitchen
- Electric Oven
- <<selfCleaningOvenToken>>
- Electric Cooktop
- <<microwave>>
- Granite Countertops
- Disposal
Flooring
- Wood
- Carpet
- Laminate
- Tile
Bedrooms and Bathrooms
- 2 Bedrooms
- Primary Bedroom Suite
- Walk-In Closet
- 2 Full Bathrooms
- Marble Bathroom Countertops
- Dual Sinks
- <<tubWithShowerToken>>
- Bathtub Includes Tile Surround
- Walk-in Shower
Laundry
- Laundry in unit
- Washer and Dryer
Pool
- Heated Indoor Pool
- In Ground Spa
Outdoor Features
- Balcony
- Barbecue Area
Utilities
- Forced Air Heating and Cooling System
- Separate Meters
Additional Features
- No or Low VOC Paint or Finish
- Sprinklers on Timer
- Unit is on the top floor
Listing and Financial Details
- Assessor Parcel Number 104-560-270
Community Details
Overview
- Association fees include cable / dish, common area electricity, common area gas, decks, door person, exterior painting, fencing, garbage, insurance - common area, landscaping / gardening, maintenance - common area, maintenance - exterior, management fee, organized activities, water / sewer
- Versailles Residents Association
Amenities
- Courtyard
Security
- Fire and Smoke Detector
- Fire Sprinkler System
Ownership History
Purchase Details
Home Financials for this Owner
Home Financials are based on the most recent Mortgage that was taken out on this home.Purchase Details
Purchase Details
Similar Homes in San Mateo, CA
Home Values in the Area
Average Home Value in this Area
Purchase History
| Date | Type | Sale Price | Title Company |
|---|---|---|---|
| Grant Deed | $1,450,000 | First American Title | |
| Interfamily Deed Transfer | -- | None Available | |
| Grant Deed | $1,099,000 | First American Title Co |
Property History
| Date | Event | Price | Change | Sq Ft Price |
|---|---|---|---|---|
| 06/19/2025 06/19/25 | For Sale | $1,480,000 | +2.1% | $1,075 / Sq Ft |
| 11/23/2022 11/23/22 | Sold | $1,450,000 | -9.4% | $1,053 / Sq Ft |
| 09/04/2022 09/04/22 | Pending | -- | -- | -- |
| 04/11/2022 04/11/22 | For Sale | $1,600,000 | -- | $1,162 / Sq Ft |
Tax History Compared to Growth
Tax History
| Year | Tax Paid | Tax Assessment Tax Assessment Total Assessment is a certain percentage of the fair market value that is determined by local assessors to be the total taxable value of land and additions on the property. | Land | Improvement |
|---|---|---|---|---|
| 2025 | $15,376 | $1,243,639 | $497,850 | $745,789 |
| 2023 | $15,376 | $1,450,000 | $435,000 | $1,015,000 |
| 2022 | $5,200 | $336,799 | $65,290 | $271,509 |
| 2021 | $4,898 | $330,196 | $64,010 | $266,186 |
| 2020 | $4,675 | $326,811 | $63,354 | $263,457 |
| 2019 | $4,430 | $320,404 | $62,112 | $258,292 |
| 2018 | $4,219 | $314,123 | $60,895 | $253,228 |
| 2017 | $4,013 | $307,964 | $59,701 | $248,263 |
| 2016 | $3,815 | $301,927 | $58,531 | $243,396 |
| 2015 | $3,715 | $297,392 | $57,652 | $239,740 |
| 2014 | $3,414 | $291,567 | $56,523 | $235,044 |
Agents Affiliated with this Home
-
Linda Druml

Seller's Agent in 2025
Linda Druml
Polaris Pacific
(415) 361-4800
15 in this area
18 Total Sales
Map
Source: MLSListings
MLS Number: ML81886555
APN: 104-560-270
- 10 Crystal Springs Rd Unit 1202
- 10 Crystal Springs Rd Unit 1509
- 10 Crystal Springs Rd Unit 1207
- 10 Crystal Springs Rd Unit 1502
- 10 Crystal Springs Rd Unit 1405
- 10 Crystal Springs Rd Unit 1206
- 1 Baldwin Ave Unit 510
- 1 Baldwin Ave Unit 509
- 1 Baldwin Ave Unit 903
- 1 Baldwin Ave Unit 709
- 1 Baldwin Ave Unit 616
- 1 Baldwin Ave Unit 1017
- 1 Baldwin Ave Unit 505
- 1 Baldwin Ave Unit 706
- 1 Baldwin Ave Unit 214
- 1 Baldwin Ave Unit 814
- 1 Baldwin Ave Unit 417
- 1 Baldwin Ave Unit 410
- 1 Baldwin Ave Unit 221
- 1 Baldwin Ave Unit 323
