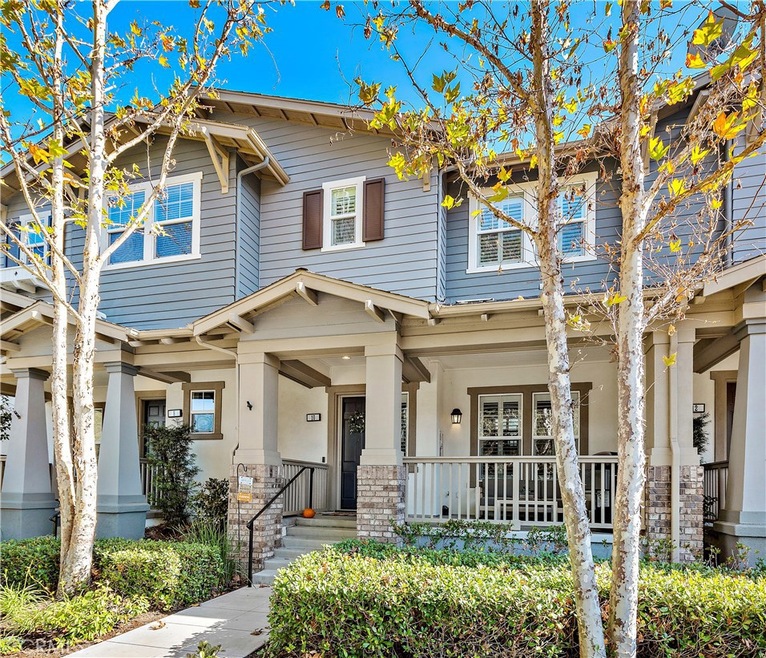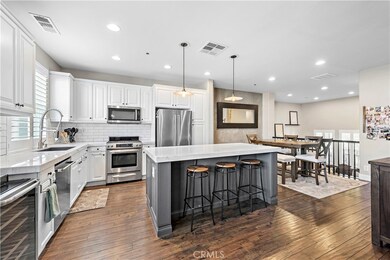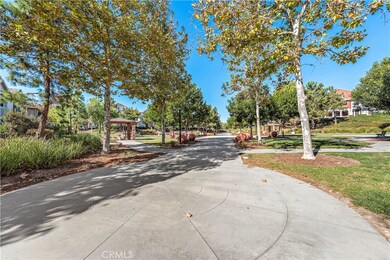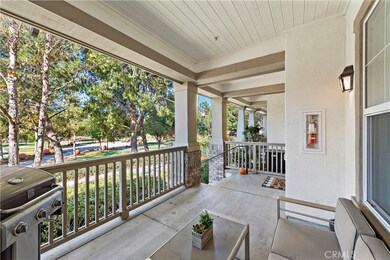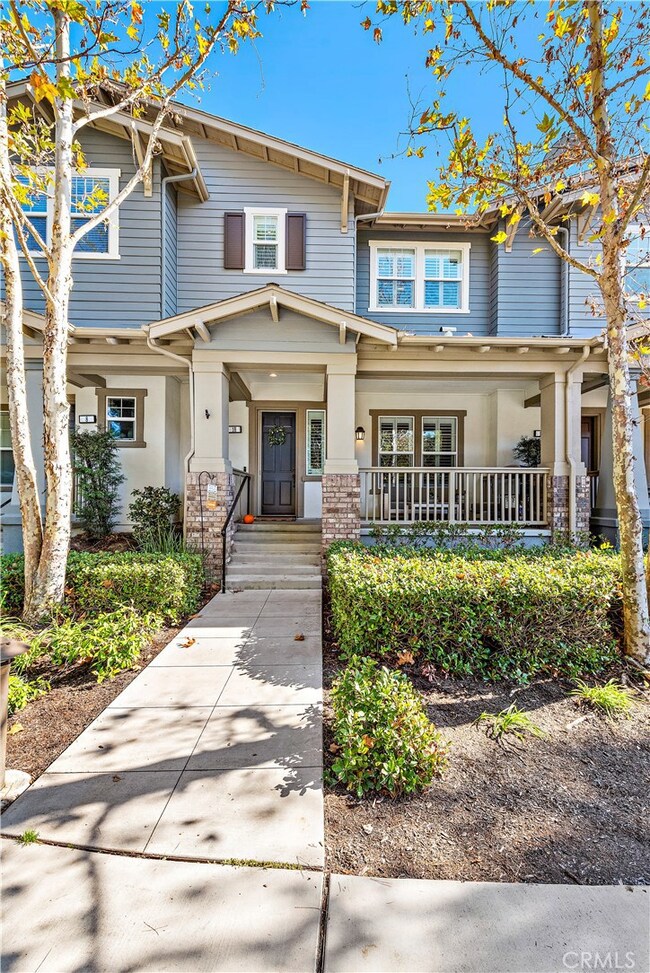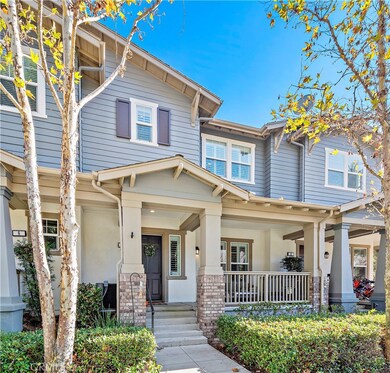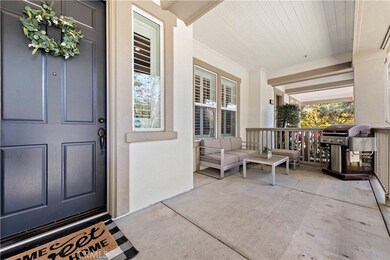
10 Durlston Way Ladera Ranch, CA 92694
Highlights
- Spa
- Primary Bedroom Suite
- Wood Flooring
- Oso Grande Elementary School Rated A
- Updated Kitchen
- Park or Greenbelt View
About This Home
As of February 2021Stunning light-filled interior, open-concept living and award winning community amenities is the lifestyle you can expect in this completely remodeled Ladera Ranch home. Located in the highly desirable Briar Rose community, this gorgeous home is ideally located across from a tree lined greenbelt and play area providing additional privacy from your covered front patio. Walking through the front door, you will be greeted by the formal living area complete with vaulted ceilings and a cozy fireplace. As you make your way upstairs, you will fall in love with the highly upgraded kitchen featuring a large kitchen island, quartz countertops, hardwood flooring, concrete designed accent wall, and stainless steal appliances. The kitchen opens to the formal dining area and family room, a truly perfect layout for family gatherings or entertaining. Upstairs you will find the loft, perfect for your at home office space or playroom. The over-sized master suite features a walk-in closet and ensuite bath featuring a highly upgraded walk-in shower. A spacious secondary bedroom with attached bathroom & laundry room complete the top floor. Additional large storage area can be found in the attached garage. Enjoy all the amenities that Ladera Ranch has to offer including 14 sparkling pools, 4 clubhouses, tennis courts, sports park, playgrounds, walking trails, biking trails, skate park, dog park & private water park! Blue Ribbon award-winning schools & a variety of shops & restaurants nearby.
Last Agent to Sell the Property
Keller Williams Realty License #01963436 Listed on: 11/17/2020

Property Details
Home Type
- Condominium
Est. Annual Taxes
- $9,496
Year Built
- Built in 2005
Lot Details
- Two or More Common Walls
HOA Fees
Parking
- 2 Car Attached Garage
- Parking Available
- Rear-Facing Garage
- Two Garage Doors
Home Design
- Turnkey
- Tile Roof
Interior Spaces
- 1,617 Sq Ft Home
- High Ceiling
- Ceiling Fan
- Recessed Lighting
- Gas Fireplace
- Family Room Off Kitchen
- Living Room with Fireplace
- Dining Room
- Loft
- Wood Flooring
- Park or Greenbelt Views
Kitchen
- Updated Kitchen
- Open to Family Room
- Eat-In Kitchen
- Breakfast Bar
- Kitchen Island
- Quartz Countertops
Bedrooms and Bathrooms
- 2 Bedrooms
- All Upper Level Bedrooms
- Primary Bedroom Suite
- Walk-In Closet
- Remodeled Bathroom
- Dual Vanity Sinks in Primary Bathroom
- Bathtub
- Walk-in Shower
Laundry
- Laundry Room
- Laundry on upper level
- Washer and Gas Dryer Hookup
Outdoor Features
- Spa
- Covered patio or porch
- Exterior Lighting
Utilities
- Forced Air Heating and Cooling System
- Water Purifier
- Water Softener
Listing and Financial Details
- Tax Lot 6
- Tax Tract Number 16271
- Assessor Parcel Number 93056633
Community Details
Overview
- 152 Units
- Briar Rose Association, Phone Number (949) 261-8282
- Larmac Association, Phone Number (949) 218-0900
- First Service Residential HOA
- Briar Rose Subdivision
Amenities
- Outdoor Cooking Area
- Community Barbecue Grill
- Picnic Area
Recreation
- Community Playground
- Community Pool
- Community Spa
- Park
Ownership History
Purchase Details
Home Financials for this Owner
Home Financials are based on the most recent Mortgage that was taken out on this home.Purchase Details
Home Financials for this Owner
Home Financials are based on the most recent Mortgage that was taken out on this home.Purchase Details
Home Financials for this Owner
Home Financials are based on the most recent Mortgage that was taken out on this home.Purchase Details
Home Financials for this Owner
Home Financials are based on the most recent Mortgage that was taken out on this home.Similar Homes in the area
Home Values in the Area
Average Home Value in this Area
Purchase History
| Date | Type | Sale Price | Title Company |
|---|---|---|---|
| Grant Deed | $615,000 | Ticor Title Company | |
| Grant Deed | $535,000 | Wfg National Title Co | |
| Grant Deed | $350,500 | Chicago Title Company | |
| Grant Deed | $528,000 | First American Title Co |
Mortgage History
| Date | Status | Loan Amount | Loan Type |
|---|---|---|---|
| Open | $559,550 | New Conventional | |
| Previous Owner | $486,000 | New Conventional | |
| Previous Owner | $508,250 | New Conventional | |
| Previous Owner | $377,000 | New Conventional | |
| Previous Owner | $378,250 | New Conventional | |
| Previous Owner | $332,595 | New Conventional | |
| Previous Owner | $422,250 | Stand Alone First |
Property History
| Date | Event | Price | Change | Sq Ft Price |
|---|---|---|---|---|
| 02/16/2021 02/16/21 | Sold | $615,000 | +7.0% | $380 / Sq Ft |
| 01/15/2021 01/15/21 | Pending | -- | -- | -- |
| 01/09/2021 01/09/21 | For Sale | $574,999 | -6.5% | $356 / Sq Ft |
| 11/23/2020 11/23/20 | Off Market | $615,000 | -- | -- |
| 11/20/2020 11/20/20 | For Sale | $574,999 | -6.5% | $356 / Sq Ft |
| 11/17/2020 11/17/20 | Off Market | $615,000 | -- | -- |
| 11/17/2020 11/17/20 | For Sale | $574,999 | +7.5% | $356 / Sq Ft |
| 12/27/2017 12/27/17 | Sold | $535,000 | +2.9% | $336 / Sq Ft |
| 11/26/2017 11/26/17 | For Sale | $519,900 | -- | $326 / Sq Ft |
Tax History Compared to Growth
Tax History
| Year | Tax Paid | Tax Assessment Tax Assessment Total Assessment is a certain percentage of the fair market value that is determined by local assessors to be the total taxable value of land and additions on the property. | Land | Improvement |
|---|---|---|---|---|
| 2024 | $9,496 | $652,642 | $406,944 | $245,698 |
| 2023 | $9,334 | $639,846 | $398,965 | $240,881 |
| 2022 | $9,487 | $627,300 | $391,142 | $236,158 |
| 2021 | $8,755 | $562,380 | $350,867 | $211,513 |
| 2020 | $8,655 | $556,614 | $347,269 | $209,345 |
| 2019 | $8,606 | $545,700 | $340,459 | $205,241 |
| 2018 | $8,563 | $535,000 | $333,783 | $201,217 |
| 2017 | $6,785 | $371,468 | $163,886 | $207,582 |
| 2016 | $6,747 | $364,185 | $160,673 | $203,512 |
| 2015 | $6,818 | $358,715 | $158,259 | $200,456 |
| 2014 | $6,875 | $351,689 | $155,159 | $196,530 |
Agents Affiliated with this Home
-
Eric Hudes

Seller's Agent in 2021
Eric Hudes
Keller Williams Realty
(949) 282-0088
5 in this area
54 Total Sales
-
Kristina Bindi

Seller Co-Listing Agent in 2021
Kristina Bindi
Keller Williams Realty
(949) 351-3924
5 in this area
79 Total Sales
-
Myrna Clark

Buyer's Agent in 2021
Myrna Clark
Regency Real Estate Brokers
(949) 257-8808
2 in this area
54 Total Sales
-
P
Seller's Agent in 2017
Patrick Reddick
Keller Williams Realty
Map
Source: California Regional Multiple Listing Service (CRMLS)
MLS Number: OC20239082
APN: 930-566-33
- 22 Platinum Cir
- 22 Arlington St
- 161 Patria
- 142 Patria
- 41 Ethereal St
- 8 Caltrop Way
- 76 Bedstraw Loop
- 9 Reese Creek
- 7 Illuminata Ln
- 6 Devens Way
- 1 Cambridge Rd
- 12 John St
- 1200 Lasso Way Unit 105
- 10 Wisteria St
- 1151 Brush Creek
- 1101 Lasso Way Unit 303
- 172 Rosebay Rd
- 20 Becker Dr
- 29 Hinterland Way
- 98 Hinterland Way
