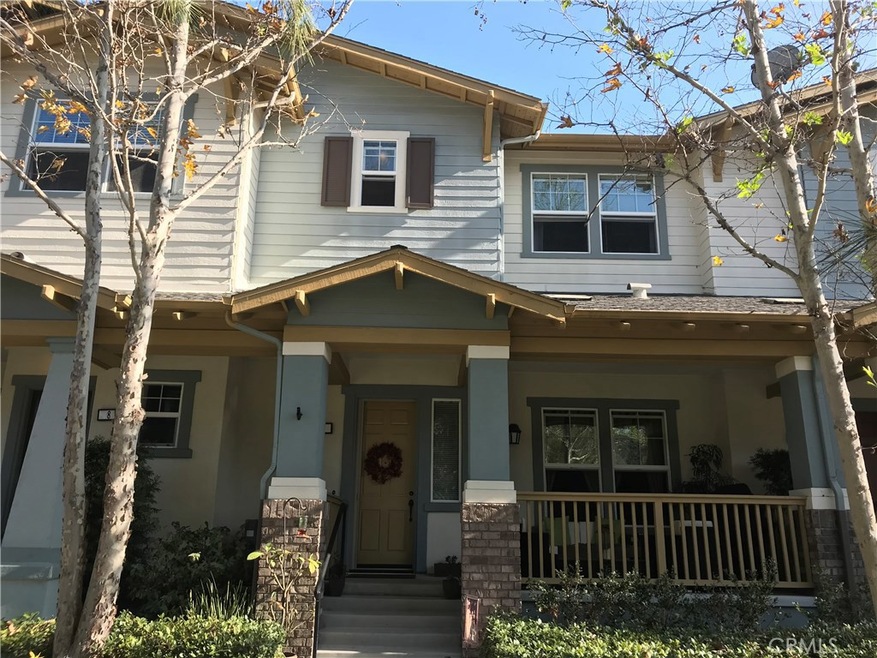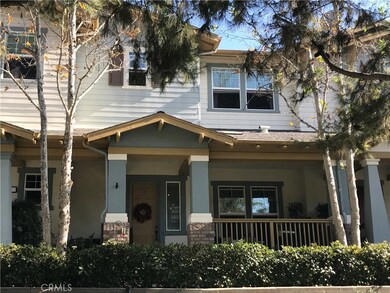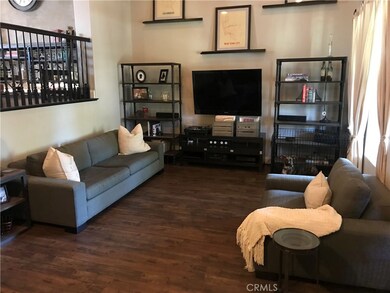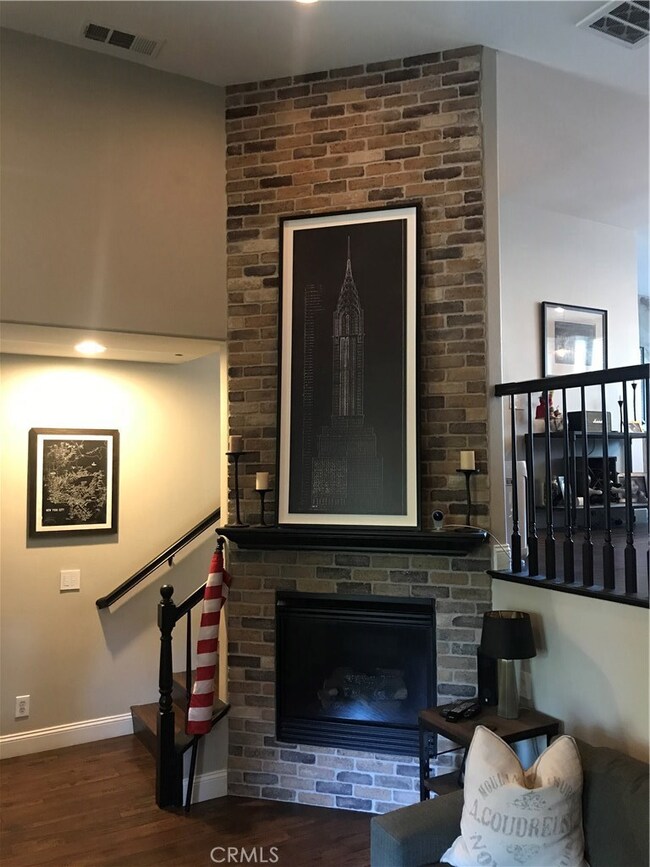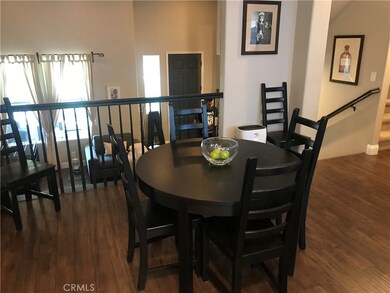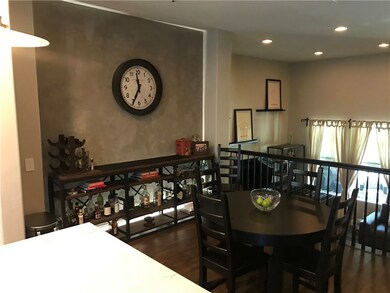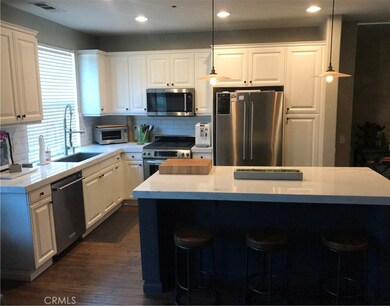
10 Durlston Way Ladera Ranch, CA 92694
Highlights
- Spa
- Updated Kitchen
- Cathedral Ceiling
- Oso Grande Elementary School Rated A
- Craftsman Architecture
- Wood Flooring
About This Home
As of February 2021This is a must see completely remodeled gorgeous 2 BD, 2.5BA plus large loft, 2 Car attached garage. This unit has been redone with a true to form urban loft design, from the 2 story high bricked fireplace to the lush hardwood floors to the huge quartz topped customized kitchen island to the concrete designed accent walls. This one of a kind home has the finishing touches of a home deserving to be showcased in Better Homes & Gardens. A large covered front porch looks out onto a beautiful greenbelt & large play area giving it a uniquely open feeling not much seen in newer communities. Upon entering there is a large, open formal living room with vaulted ceilings two stories high, just above is a Formal dining area positioned overlooking the formal living room, giving it the formality and class of an old style Brownstone. The large & spacious kitchen boasts stainless appliances, newer fixtures & quartz countertops & just adjacent is the large open family room. Both bedrooms upstairs boast their own private bathrooms. The large master Bedroom & Bathroom has a huge walk-in closet, granite counters, dual sinks & large custom walk-in shower big enough for two to comfortably...shower. The 2 car garage located just below the kitchen area has sealed floors, water softener & filtration system, immediate hot water system and a storage area of several hundred sq ft. These models do not come on the market often & they never come on looking this amazing. This home won't last long, a 10+!!
Last Agent to Sell the Property
Patrick Reddick
Keller Williams Realty License #01238983 Listed on: 11/26/2017
Property Details
Home Type
- Condominium
Est. Annual Taxes
- $9,496
Year Built
- Built in 2005 | Remodeled
Lot Details
- Two or More Common Walls
- Landscaped
- Gentle Sloping Lot
HOA Fees
Parking
- 2 Car Attached Garage
- Parking Available
- Rear-Facing Garage
- Single Garage Door
- No Driveway
Home Design
- Craftsman Architecture
- Turnkey
- Slab Foundation
- Fire Rated Drywall
- Tile Roof
- Pre-Cast Concrete Construction
- Stucco
Interior Spaces
- 1,594 Sq Ft Home
- 3-Story Property
- Cathedral Ceiling
- Ceiling Fan
- Recessed Lighting
- Gas Fireplace
- Double Pane Windows
- Blinds
- Window Screens
- Panel Doors
- Family Room Off Kitchen
- Living Room with Fireplace
- Dining Room
- Loft
- Storage
- Wood Flooring
- Park or Greenbelt Views
Kitchen
- Updated Kitchen
- Open to Family Room
- Breakfast Bar
- Gas Oven
- Gas Range
- Free-Standing Range
- Water Line To Refrigerator
- Dishwasher
- Kitchen Island
- Quartz Countertops
- Disposal
Bedrooms and Bathrooms
- 2 Bedrooms
- All Upper Level Bedrooms
- Walk-In Closet
- Remodeled Bathroom
- Granite Bathroom Countertops
- Dual Vanity Sinks in Primary Bathroom
- Bathtub
- Walk-in Shower
Laundry
- Laundry Room
- Laundry on upper level
- Washer and Gas Dryer Hookup
Home Security
Outdoor Features
- Spa
- Covered patio or porch
- Exterior Lighting
- Rain Gutters
Location
- Suburban Location
Utilities
- Forced Air Heating and Cooling System
- Natural Gas Connected
- Gas Water Heater
- Water Purifier
- Water Softener
- Septic Type Unknown
- Cable TV Available
Listing and Financial Details
- Tax Lot 6
- Tax Tract Number 82377
- Assessor Parcel Number 93056633
Community Details
Overview
- 22 Units
- Larmac Association, Phone Number (949) 448-6000
- Briar Rose Association, Phone Number (949) 581-4988
- Greenbelt
Amenities
- Outdoor Cooking Area
- Picnic Area
Recreation
- Sport Court
- Community Playground
- Community Pool
- Community Spa
- Hiking Trails
Security
- Carbon Monoxide Detectors
- Fire and Smoke Detector
- Fire Sprinkler System
Ownership History
Purchase Details
Home Financials for this Owner
Home Financials are based on the most recent Mortgage that was taken out on this home.Purchase Details
Home Financials for this Owner
Home Financials are based on the most recent Mortgage that was taken out on this home.Purchase Details
Home Financials for this Owner
Home Financials are based on the most recent Mortgage that was taken out on this home.Purchase Details
Home Financials for this Owner
Home Financials are based on the most recent Mortgage that was taken out on this home.Similar Homes in the area
Home Values in the Area
Average Home Value in this Area
Purchase History
| Date | Type | Sale Price | Title Company |
|---|---|---|---|
| Grant Deed | $615,000 | Ticor Title Company | |
| Grant Deed | $535,000 | Wfg National Title Co | |
| Grant Deed | $350,500 | Chicago Title Company | |
| Grant Deed | $528,000 | First American Title Co |
Mortgage History
| Date | Status | Loan Amount | Loan Type |
|---|---|---|---|
| Open | $559,550 | New Conventional | |
| Previous Owner | $486,000 | New Conventional | |
| Previous Owner | $508,250 | New Conventional | |
| Previous Owner | $377,000 | New Conventional | |
| Previous Owner | $378,250 | New Conventional | |
| Previous Owner | $332,595 | New Conventional | |
| Previous Owner | $422,250 | Stand Alone First |
Property History
| Date | Event | Price | Change | Sq Ft Price |
|---|---|---|---|---|
| 02/16/2021 02/16/21 | Sold | $615,000 | +7.0% | $380 / Sq Ft |
| 01/15/2021 01/15/21 | Pending | -- | -- | -- |
| 01/09/2021 01/09/21 | For Sale | $574,999 | -6.5% | $356 / Sq Ft |
| 11/23/2020 11/23/20 | Off Market | $615,000 | -- | -- |
| 11/20/2020 11/20/20 | For Sale | $574,999 | -6.5% | $356 / Sq Ft |
| 11/17/2020 11/17/20 | Off Market | $615,000 | -- | -- |
| 11/17/2020 11/17/20 | For Sale | $574,999 | +7.5% | $356 / Sq Ft |
| 12/27/2017 12/27/17 | Sold | $535,000 | +2.9% | $336 / Sq Ft |
| 11/26/2017 11/26/17 | For Sale | $519,900 | -- | $326 / Sq Ft |
Tax History Compared to Growth
Tax History
| Year | Tax Paid | Tax Assessment Tax Assessment Total Assessment is a certain percentage of the fair market value that is determined by local assessors to be the total taxable value of land and additions on the property. | Land | Improvement |
|---|---|---|---|---|
| 2024 | $9,496 | $652,642 | $406,944 | $245,698 |
| 2023 | $9,334 | $639,846 | $398,965 | $240,881 |
| 2022 | $9,487 | $627,300 | $391,142 | $236,158 |
| 2021 | $8,755 | $562,380 | $350,867 | $211,513 |
| 2020 | $8,655 | $556,614 | $347,269 | $209,345 |
| 2019 | $8,606 | $545,700 | $340,459 | $205,241 |
| 2018 | $8,563 | $535,000 | $333,783 | $201,217 |
| 2017 | $6,785 | $371,468 | $163,886 | $207,582 |
| 2016 | $6,747 | $364,185 | $160,673 | $203,512 |
| 2015 | $6,818 | $358,715 | $158,259 | $200,456 |
| 2014 | $6,875 | $351,689 | $155,159 | $196,530 |
Agents Affiliated with this Home
-
Eric Hudes

Seller's Agent in 2021
Eric Hudes
Keller Williams Realty
(949) 282-0088
5 in this area
54 Total Sales
-
Kristina Bindi

Seller Co-Listing Agent in 2021
Kristina Bindi
Keller Williams Realty
(949) 351-3924
5 in this area
79 Total Sales
-
Myrna Clark

Buyer's Agent in 2021
Myrna Clark
Regency Real Estate Brokers
(949) 257-8808
2 in this area
54 Total Sales
-
P
Seller's Agent in 2017
Patrick Reddick
Keller Williams Realty
Map
Source: California Regional Multiple Listing Service (CRMLS)
MLS Number: OC17264116
APN: 930-566-33
- 22 Platinum Cir
- 22 Arlington St
- 161 Patria
- 142 Patria
- 41 Ethereal St
- 8 Caltrop Way
- 76 Bedstraw Loop
- 9 Reese Creek
- 7 Illuminata Ln
- 6 Devens Way
- 1 Cambridge Rd
- 12 John St
- 1200 Lasso Way Unit 105
- 49 Concepcion St
- 10 Wisteria St
- 1151 Brush Creek
- 1101 Lasso Way Unit 303
- 172 Rosebay Rd
- 20 Becker Dr
- 29 Hinterland Way
