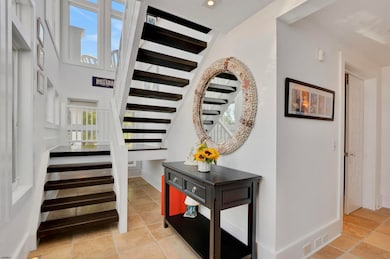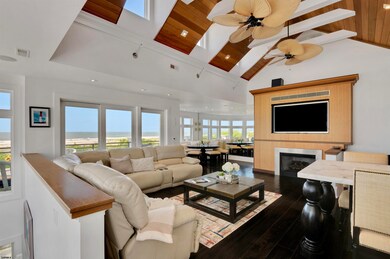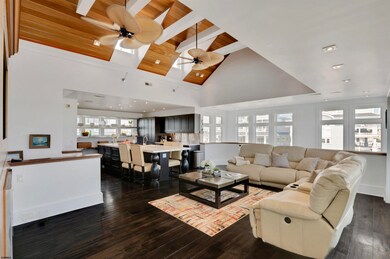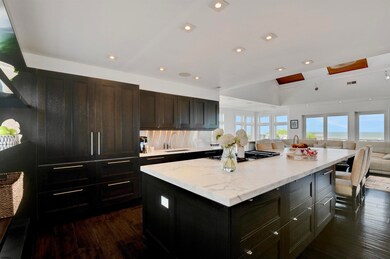
10 E Prescott Ave Strathmere, NJ 08248
Highlights
- Ocean Front
- Deck
- Wood Flooring
- Ocean City Primary School Rated A
- Cathedral Ceiling
- Furnished
About This Home
As of April 2024Embrace a life of seaside splendor in this remarkable beachfront single-family haven. Every corner of this residence emanates a sense of opulence, as luxury intertwines seamlessly with the stunning natural surroundings. The Atlantic Ocean unfurls before you, offering 360-degree vistas that are nothing short of breathtaking. Step into a world where luxury reigns supreme. When you enter the two-story foyer, you'll be enveloped by an aura of refinement and beauty. Gaze out and be captivated by the boundless ocean scenes from beyond. To the right of the entryway, convenience, and comfort unfolds. Discover a functional and stylish laundry room, a full bathroom, and an inviting room adorned with cozy bunk beds, creating a haven of relaxation. This room serves as the gateway to the lower-level deck, where the gentle ocean breeze beckons you to embrace tranquility and unwind. The second floor reveals an exquisite great room designed for ultimate comfort and enjoyment. A culinary masterpiece, the kitchen boasts a massive center island, complete with a prep sink, refrigerator drawers, high-end appliances, custom cabinetry, and stainless shelving to elevate the culinary experience. The living room, with its cathedral ceilings adorned with rustic beams, sets the stage for serenity, while the adjacent dining room features a tailored built-in bench—a space perfect for creating memories. Extend your living experience outdoors onto a deck that invites you to savor the sun-kissed shorelines. This home was designed with privacy in mind; it offers distinct levels for both master and guest bedrooms. The guest rooms on the first level, each with its own bathroom, providing convenience for visitors. Ascend to the third floor, where the spacious master suite awaits. This masterful suite has been thoughtfully designed with dual his and her closets, offering ample space for your wardrobe and belongings. Additionally, enjoy the indulgence of a private bathroom that perfectly complements the elegance of this sanctuary. Nestled just around the corner from the master suite, the rooftop deck beckons. Bask in the sunlight, savor the salty breeze, and immerse yourself in panoramic views that stretch from the sun-dappled shoreline to the endless ocean expanse. This beachfront gem offers not just a home but a masterpiece that encapsulates the essence of an extraordinary life by the ocean's edge.
Last Agent to Sell the Property
BHHS FOX and ROACH-109 34th OC License #0121493 Listed on: 02/09/2024

Last Buyer's Agent
BHHS FOX and ROACH-109 34th OC License #0121493 Listed on: 02/09/2024

Home Details
Home Type
- Single Family
Est. Annual Taxes
- $35,536
Year Built
- Built in 2007
Lot Details
- Lot Dimensions are 100x100
- Ocean Front
Home Design
- Cedar Siding
Interior Spaces
- 3-Story Property
- Central Vacuum
- Furnished
- Cathedral Ceiling
- Ceiling Fan
- Gas Log Fireplace
- Drapes & Rods
- Blinds
- Family Room with Fireplace
- Great Room
- Dining Area
- Den
- Storage
- Water Views
- Crawl Space
Kitchen
- Eat-In Kitchen
- <<selfCleaningOvenToken>>
- Stove
- <<microwave>>
- Dishwasher
- Kitchen Island
- Disposal
Flooring
- Wood
- Carpet
- Tile
Bedrooms and Bathrooms
- 4 Bedrooms
- Walk-In Closet
Laundry
- Laundry Room
- Dryer
- Washer
Home Security
- Burglar Security System
- Intercom
- Storm Screens
- Carbon Monoxide Detectors
- Fire and Smoke Detector
Parking
- 2 Car Attached Garage
- Parking Pad
- Automatic Garage Door Opener
- Stone Driveway
Outdoor Features
- Outdoor Shower
- Deck
- Porch
Utilities
- Forced Air Zoned Heating and Cooling System
- Heating System Uses Natural Gas
- Gas Water Heater
- Septic Tank
Ownership History
Purchase Details
Home Financials for this Owner
Home Financials are based on the most recent Mortgage that was taken out on this home.Purchase Details
Home Financials for this Owner
Home Financials are based on the most recent Mortgage that was taken out on this home.Purchase Details
Home Financials for this Owner
Home Financials are based on the most recent Mortgage that was taken out on this home.Purchase Details
Similar Homes in Strathmere, NJ
Home Values in the Area
Average Home Value in this Area
Purchase History
| Date | Type | Sale Price | Title Company |
|---|---|---|---|
| Deed | $3,400,000 | Trident Land Transfer | |
| Deed | $1,600,000 | None Available | |
| Deed | $974,000 | -- | |
| Deed | $395,000 | -- |
Mortgage History
| Date | Status | Loan Amount | Loan Type |
|---|---|---|---|
| Open | $1,700,000 | New Conventional | |
| Previous Owner | $974,000 | No Value Available |
Property History
| Date | Event | Price | Change | Sq Ft Price |
|---|---|---|---|---|
| 04/11/2024 04/11/24 | Sold | $3,400,000 | -9.3% | -- |
| 02/09/2024 02/09/24 | For Sale | $3,750,000 | +134.4% | -- |
| 05/27/2016 05/27/16 | Sold | $1,600,000 | -12.3% | -- |
| 04/27/2016 04/27/16 | Pending | -- | -- | -- |
| 03/16/2016 03/16/16 | For Sale | $1,825,000 | -- | -- |
Tax History Compared to Growth
Tax History
| Year | Tax Paid | Tax Assessment Tax Assessment Total Assessment is a certain percentage of the fair market value that is determined by local assessors to be the total taxable value of land and additions on the property. | Land | Improvement |
|---|---|---|---|---|
| 2024 | $35,536 | $1,600,000 | $871,500 | $728,500 |
| 2023 | $33,744 | $1,600,000 | $871,500 | $728,500 |
| 2022 | $32,608 | $1,600,000 | $871,500 | $728,500 |
| 2021 | $31,408 | $1,600,000 | $871,500 | $728,500 |
| 2020 | $30,224 | $1,600,000 | $871,500 | $728,500 |
| 2019 | $29,488 | $1,600,000 | $871,500 | $728,500 |
| 2018 | $28,720 | $1,600,000 | $871,500 | $728,500 |
| 2017 | $28,400 | $1,600,000 | $871,500 | $728,500 |
| 2016 | $29,949 | $1,662,000 | $871,500 | $790,500 |
| 2015 | $29,151 | $1,662,000 | $871,500 | $790,500 |
| 2014 | $24,719 | $1,725,000 | $1,417,500 | $307,500 |
Agents Affiliated with this Home
-
Dorothy Phillips

Seller's Agent in 2024
Dorothy Phillips
BHHS Fox & Roach
(609) 398-9100
8 in this area
280 Total Sales
Map
Source: South Jersey Shore Regional MLS
MLS Number: 582025
APN: 11-00822-0000-00002
- 104 Prescott Ave
- 10 E Winthrop Ave
- 18 Vincent Ave
- 117 Taylor Ave
- 612 S Bayview Dr
- 305 57th St Unit 305
- 2615 Landis Ave Unit SOUTH
- 26 Safe Harbor Dr Unit 2
- 2709 Landis Ave
- 5540-42 Simpson Ave Unit 2 TOP FLOOR
- 36 S Inlet Dr Unit 2
- 5512 Asbury Ave
- 5513 West Ave Unit 1st floor
- 400 E 55th St Unit D
- 400 E 55th St Unit E
- 400 E 55th St Unit F
- 120 S Inlet Dr Unit 120
- 7 W Katherine Ave
- 216 Anchorage Dr
- 5404 Bay Ave






