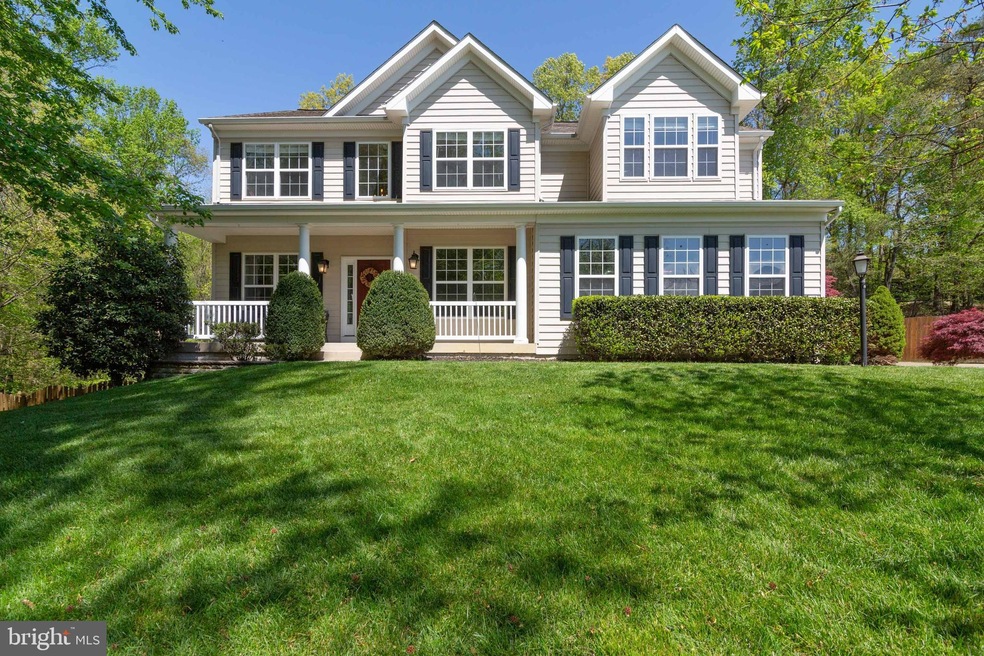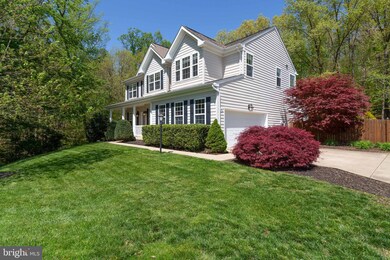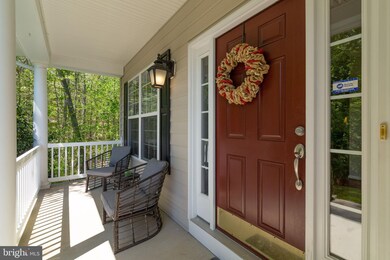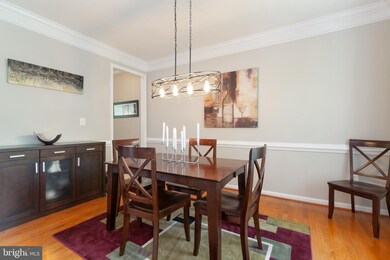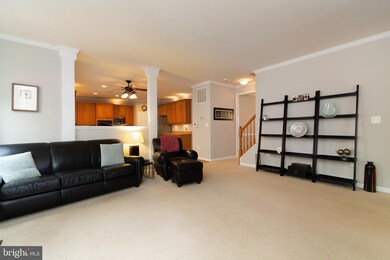
10 Garner Dr Fredericksburg, VA 22405
Highland Home NeighborhoodHighlights
- View of Trees or Woods
- Recreation Room
- Wood Flooring
- Open Floorplan
- Traditional Architecture
- 1 Fireplace
About This Home
As of June 2020Beautiful 5 bedroom, 3.5 bathroom home in Stafford County- Crescent Valley subdivision. This lot cannot be beat! Backs to woods and on a cul-de-sac! Privacy! The yard has been professionally landscaped and maintained. This home features a huge eat in kitchen, sun room off of the kitchen, separate dining room, living room, office and extra room which would make a great playroom, library or guest room! Upstairs has 4 large bedrooms, a full bath and laundry hook up! Master bedroom is huge with a perfect sized sitting area for reading and relaxing. Master bathroom features double vanity, large walk in shower and a beautiful tub! The basement has a rec room, family room, bedroom , full bathroom and a bar area for entertaining! This house has many new updates including a brand new upper level HVAC, whole house surround sound connected to outdoor speakers, new light fixtures, paint and the deck was just recently resurfaced and stained! The list goes on! Sit out on the back deck and enjoy the privacy that this lot offers! There is room for everyone in this beautiful home! Minutes from I-95, VRE, & downtown!! Come take a look at it and make it yours!
Last Agent to Sell the Property
Pathfinder Properties, LLC License #0225199404 Listed on: 04/23/2020
Home Details
Home Type
- Single Family
Est. Annual Taxes
- $4,289
Year Built
- Built in 2005
Lot Details
- 0.75 Acre Lot
- Privacy Fence
- Back Yard Fenced
- Property is in very good condition
- Property is zoned R1
HOA Fees
- $42 Monthly HOA Fees
Parking
- 2 Car Attached Garage
- Side Facing Garage
- Garage Door Opener
- Driveway
Property Views
- Woods
- Creek or Stream
- Garden
Home Design
- Traditional Architecture
- Vinyl Siding
Interior Spaces
- Property has 3 Levels
- Open Floorplan
- Wet Bar
- Built-In Features
- Bar
- Ceiling height of 9 feet or more
- 1 Fireplace
- Window Treatments
- Family Room Off Kitchen
- Combination Kitchen and Living
- Dining Room
- Den
- Recreation Room
- Fire and Smoke Detector
- Washer and Dryer Hookup
Kitchen
- Eat-In Country Kitchen
- Breakfast Room
- Built-In Double Oven
- Cooktop<<rangeHoodToken>>
- <<builtInMicrowave>>
- Dishwasher
- Kitchen Island
- Disposal
Flooring
- Wood
- Carpet
- Ceramic Tile
- Vinyl
Bedrooms and Bathrooms
- En-Suite Primary Bedroom
- En-Suite Bathroom
- Walk-In Closet
Finished Basement
- Heated Basement
- Partial Basement
- Connecting Stairway
- Exterior Basement Entry
- Natural lighting in basement
Outdoor Features
- Exterior Lighting
- Outbuilding
Schools
- Grafton Village Elementary School
- Dixon-Smith Middle School
- Stafford High School
Utilities
- Zoned Heating and Cooling
- Cable TV Available
Community Details
- Crescent Valley HOA
- Crescent Valley Subdivision
Listing and Financial Details
- Tax Lot 46
- Assessor Parcel Number 54-RR- - -46
Ownership History
Purchase Details
Home Financials for this Owner
Home Financials are based on the most recent Mortgage that was taken out on this home.Purchase Details
Home Financials for this Owner
Home Financials are based on the most recent Mortgage that was taken out on this home.Purchase Details
Home Financials for this Owner
Home Financials are based on the most recent Mortgage that was taken out on this home.Purchase Details
Purchase Details
Home Financials for this Owner
Home Financials are based on the most recent Mortgage that was taken out on this home.Similar Homes in Fredericksburg, VA
Home Values in the Area
Average Home Value in this Area
Purchase History
| Date | Type | Sale Price | Title Company |
|---|---|---|---|
| Warranty Deed | $494,000 | Attorney | |
| Warranty Deed | $430,000 | Rgs Title Llc | |
| Warranty Deed | $385,000 | -- | |
| Trustee Deed | $320,000 | -- | |
| Warranty Deed | $483,900 | -- |
Mortgage History
| Date | Status | Loan Amount | Loan Type |
|---|---|---|---|
| Open | $92,000 | New Conventional | |
| Open | $480,736 | Stand Alone Refi Refinance Of Original Loan | |
| Closed | $485,052 | FHA | |
| Previous Owner | $344,000 | New Conventional | |
| Previous Owner | $334,000 | New Conventional | |
| Previous Owner | $346,500 | New Conventional | |
| Previous Owner | $393,300 | New Conventional | |
| Previous Owner | $73,735 | Stand Alone Second |
Property History
| Date | Event | Price | Change | Sq Ft Price |
|---|---|---|---|---|
| 06/12/2020 06/12/20 | Sold | $494,000 | -1.2% | $106 / Sq Ft |
| 04/27/2020 04/27/20 | Pending | -- | -- | -- |
| 04/23/2020 04/23/20 | For Sale | $499,900 | +16.3% | $107 / Sq Ft |
| 09/14/2018 09/14/18 | Sold | $430,000 | +8.9% | $90 / Sq Ft |
| 08/13/2018 08/13/18 | Pending | -- | -- | -- |
| 08/10/2018 08/10/18 | For Sale | $394,999 | 0.0% | $83 / Sq Ft |
| 06/02/2017 06/02/17 | Rented | $2,400 | 0.0% | -- |
| 06/01/2017 06/01/17 | Under Contract | -- | -- | -- |
| 05/03/2017 05/03/17 | For Rent | $2,400 | 0.0% | -- |
| 07/01/2012 07/01/12 | Rented | $2,400 | 0.0% | -- |
| 05/25/2012 05/25/12 | Under Contract | -- | -- | -- |
| 05/09/2012 05/09/12 | For Rent | $2,400 | -- | -- |
Tax History Compared to Growth
Tax History
| Year | Tax Paid | Tax Assessment Tax Assessment Total Assessment is a certain percentage of the fair market value that is determined by local assessors to be the total taxable value of land and additions on the property. | Land | Improvement |
|---|---|---|---|---|
| 2024 | $5,288 | $583,200 | $150,000 | $433,200 |
| 2023 | $4,715 | $498,900 | $125,000 | $373,900 |
| 2022 | $4,241 | $498,900 | $125,000 | $373,900 |
| 2021 | $4,120 | $424,700 | $100,000 | $324,700 |
| 2020 | $4,120 | $424,700 | $100,000 | $324,700 |
| 2019 | $4,305 | $426,200 | $80,000 | $346,200 |
| 2018 | $4,219 | $426,200 | $80,000 | $346,200 |
| 2017 | $4,219 | $426,200 | $80,000 | $346,200 |
| 2016 | $4,219 | $426,200 | $80,000 | $346,200 |
| 2015 | -- | $411,400 | $80,000 | $331,400 |
| 2014 | -- | $411,400 | $80,000 | $331,400 |
Agents Affiliated with this Home
-
Meghan Kala

Seller's Agent in 2025
Meghan Kala
Pathway Realty, Inc.
(603) 498-4098
4 in this area
25 Total Sales
-
Kris Heitman

Seller's Agent in 2020
Kris Heitman
Pathfinder Properties, LLC
(540) 479-7275
2 in this area
97 Total Sales
-
Carrie Danko

Buyer's Agent in 2020
Carrie Danko
Pathway Realty, Inc.
(540) 295-2940
1 in this area
58 Total Sales
-
Kevin Breen

Seller's Agent in 2018
Kevin Breen
Coldwell Banker Elite
(540) 785-5180
4 in this area
59 Total Sales
-
Frances Heatherman

Seller's Agent in 2017
Frances Heatherman
Heatherman Homes, LLC.
(540) 628-2226
8 Total Sales
-
Brian Henrickson

Buyer's Agent in 2017
Brian Henrickson
Save More Realty LLC
(540) 379-5600
1 in this area
19 Total Sales
Map
Source: Bright MLS
MLS Number: VAST220884
APN: 54RR-46
- 126 Brooke Village Dr
- 204 Little Whim Rd
- 173 Little Whim Rd
- 201 Camwood Ct
- 104 Marble Oak Dr
- 205 Camwood Ct
- 213 Camwood Ct
- 100 Marble Oak Dr
- 233 Camwood Ct
- 100 Marble Oak Dr
- 100 Marble Oak Dr
- 209 Camwood Ct
- 408 Sullivan Dr
- 2123 Matthew Ln
- 217 Camwood Ct
- 224 Camwood Ct
- 24 Cross Cut Ln
- 18 Cross Cut Ln
- 229 Camwood Ct
- 310 Edwards Dr
