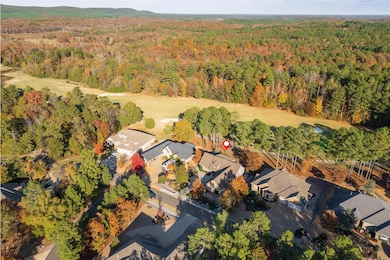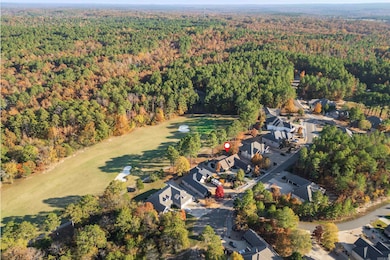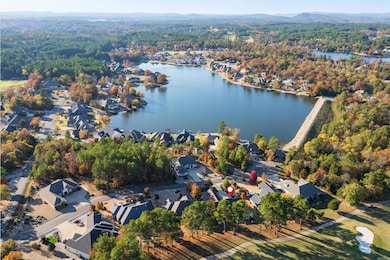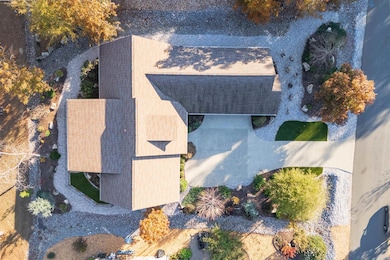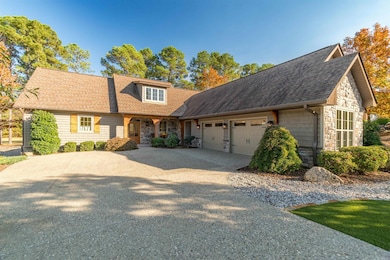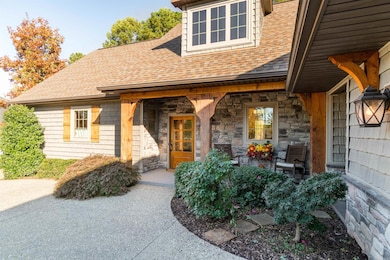10 Gijon Ln Hot Springs Village, AR 71909
Estimated payment $2,863/month
Highlights
- Very Popular Property
- Golf Course Community
- Resort Property
- Marina
- Safe Room
- Gated Community
About This Home
Custom built Renaissance home located on the 5th hole of Isabella-Santa Maria. Discover timeless sophistication in this custom-built masterpiece by Renaissance Homes, one of the premier builders in Hot Springs Village. Step inside to an open floor plan crowned by 14-foot ceilings in the central living area with beautiful wood beams, and gleaming wood floors all creating a grand atmosphere. The custom kitchen features a Sub-Zero refrigerator, Wolf stove with induction cooktop, and sleek quartz countertops. Don't overlook the large walk-in pantry that provides lots of storage. Other elements include 3 bedrooms (split plan); 2.5 baths; large laundry room with sink; and oversized two car garage. A built-in tornado shelter adds peace of mind, while every inch of the home reflects thoughtful craftmanship and elegant upgrades. The home's curb appeal is simply stunning, enhanced by professionally designed landscaping and lush astro turf that ensures year-round beauty with minimal maintenance. Enjoy relaxing on the covered front porch or enjoying the golf views from the large, covered back deck. Come See all that this home has to offer! Estate Sale in December. See Agent Remarks
Home Details
Home Type
- Single Family
Est. Annual Taxes
- $2,324
Year Built
- Built in 2019
Lot Details
- 0.31 Acre Lot
- Wrought Iron Fence
- Landscaped
- Level Lot
- Sprinkler System
HOA Fees
- $113 Monthly HOA Fees
Home Design
- Traditional Architecture
- Slab Foundation
- Spray Foam Insulation
- Pitched Roof
- Architectural Shingle Roof
- Ridge Vents on the Roof
- Radiant Roof Barriers
- Metal Siding
- Shake Siding
- Stone Exterior Construction
Interior Spaces
- 2,078 Sq Ft Home
- 1-Story Property
- Built-in Bookshelves
- Sheet Rock Walls or Ceilings
- Ceiling Fan
- Electric Fireplace
- Low Emissivity Windows
- Insulated Windows
- Window Treatments
- Insulated Doors
- Combination Dining and Living Room
- Golf Course Views
Kitchen
- Breakfast Bar
- Walk-In Pantry
- Induction Cooktop
- Stove
- Microwave
- Plumbed For Ice Maker
- Dishwasher
- Wolf Appliances
- Quartz Countertops
- Disposal
Flooring
- Wood
- Carpet
- Tile
Bedrooms and Bathrooms
- 3 Bedrooms
- Walk-In Closet
- In-Law or Guest Suite
- Walk-in Shower
Laundry
- Laundry Room
- Washer and Electric Dryer Hookup
Home Security
- Safe Room
- Fire and Smoke Detector
Parking
- 2 Car Garage
- Side or Rear Entrance to Parking
- Automatic Garage Door Opener
Schools
- Fountain Lake Elementary And Middle School
- Fountain Lake High School
Utilities
- High Efficiency Air Conditioning
- Heat Pump System
- Programmable Thermostat
- Co-Op Electric
- Hot Water Circulator
- Electric Water Heater
Additional Features
- Handicap Accessible
- Covered Patio or Porch
Community Details
Overview
- Other Mandatory Fees
- Resort Property
- Built by Renaissance Homes, Inc.
- Golf Course: Isabella II
Amenities
- Picnic Area
- Sauna
- Clubhouse
- Party Room
Recreation
- Marina
- Golf Course Community
- Tennis Courts
- Community Playground
- Community Pool
- Bike Trail
Security
- Security Service
- Gated Community
Map
Home Values in the Area
Average Home Value in this Area
Tax History
| Year | Tax Paid | Tax Assessment Tax Assessment Total Assessment is a certain percentage of the fair market value that is determined by local assessors to be the total taxable value of land and additions on the property. | Land | Improvement |
|---|---|---|---|---|
| 2025 | $2,324 | $69,888 | $15,800 | $54,088 |
| 2024 | $2,290 | $70,830 | $15,800 | $55,030 |
| 2023 | $2,290 | $70,830 | $15,800 | $55,030 |
| 2022 | $1,915 | $70,830 | $15,800 | $55,030 |
| 2021 | $1,915 | $51,470 | $7,000 | $44,470 |
| 2020 | $1,915 | $51,470 | $7,000 | $44,470 |
| 2019 | $249 | $5,600 | $5,600 | $0 |
| 2018 | $249 | $5,600 | $5,600 | $0 |
| 2017 | $249 | $5,600 | $5,600 | $0 |
| 2016 | $285 | $6,400 | $6,400 | $0 |
| 2015 | $284 | $6,400 | $6,400 | $0 |
| 2014 | $285 | $6,400 | $6,400 | $0 |
Property History
| Date | Event | Price | List to Sale | Price per Sq Ft | Prior Sale |
|---|---|---|---|---|---|
| 11/12/2025 11/12/25 | For Sale | $485,000 | +2752.9% | $233 / Sq Ft | |
| 02/16/2018 02/16/18 | Sold | $17,000 | -26.1% | -- | View Prior Sale |
| 02/13/2018 02/13/18 | Pending | -- | -- | -- | |
| 12/29/2017 12/29/17 | Price Changed | $23,000 | -17.9% | -- | |
| 12/19/2015 12/19/15 | For Sale | $28,000 | +3.7% | -- | |
| 07/31/2014 07/31/14 | Sold | $27,000 | -22.9% | -- | View Prior Sale |
| 07/01/2014 07/01/14 | Pending | -- | -- | -- | |
| 05/22/2013 05/22/13 | For Sale | $35,000 | -- | -- |
Purchase History
| Date | Type | Sale Price | Title Company |
|---|---|---|---|
| Warranty Deed | $17,000 | Advantage Title & Escrow Llc | |
| Warranty Deed | $27,000 | -- | |
| Warranty Deed | $25,000 | -- |
Source: Cooperative Arkansas REALTORS® MLS
MLS Number: 25045295
APN: 619-01229-000
- 3 Gandia Place
- 44 Linares Ln
- 41 Linares Ln
- 56 Manzanares Dr
- 50 Manzanares Dr
- 43 Manzanares Dr
- 68 Manzanares Dr
- 9 Manzanares Dr
- 5 Utrera Ln
- 36 Manzanares Dr
- 10 Linares Ln
- 25 Elcano Dr
- 24 Algeciras Ln
- 53 Maravilla Way
- 50 Maravilla Way
- 10 Maravilla Way
- 1 Victoria Ln
- 32 Maravilla Way
- 2 Carpintero Ln
- TBD Broken Bow Trail
- 2280 Centennial Valley Dr
- 4511 Olympic Dr
- 4853 Tall Grass Dr
- 910 James Madison Dr
- 8900 Eskabar Dr
- 107 Inverness Cove
- 1007 Park Ave
- 935 Akers Rd
- 17630 Bream
- 727 Silver St
- 404 Holly St
- 229 Lost Lake Dr
- 319 Silver St
- 406 Cedar St
- 366 Hickory Grove St
- 116 Valleyview St
- 111 Prospect Ave Unit 22
- 105 Lowery St
- 223 Hunter Dr
- 125 Oak St

