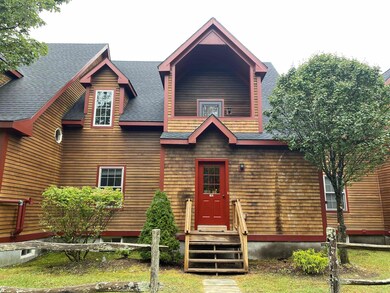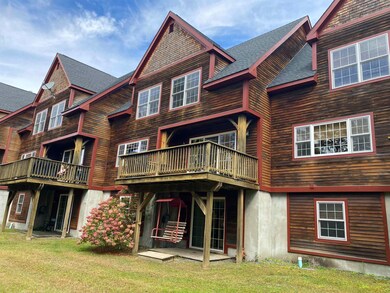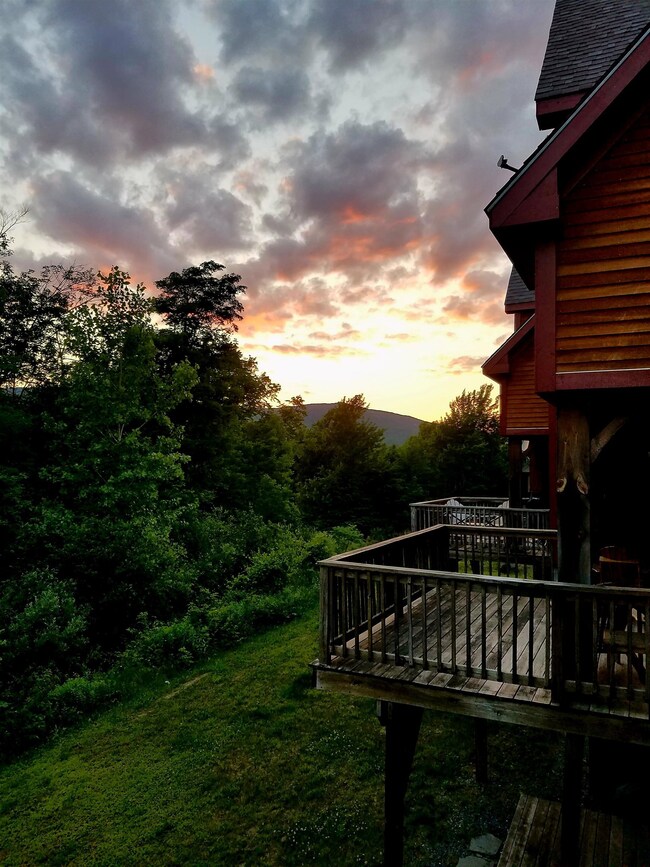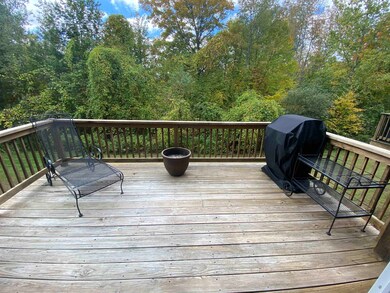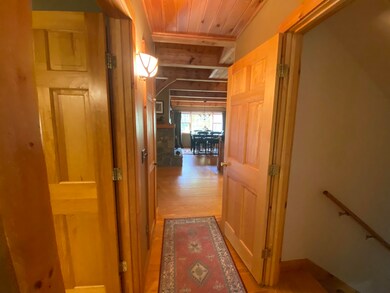
Highlights
- Deck
- Cathedral Ceiling
- Furnished
- Post and Beam
- Wood Flooring
- Balcony
About This Home
As of December 2024Remarkable 4 bedroom plus loft, 3 bath three-level post and beam townhome on the 11th Hole of Mount Snow Golf Course located in Partridge Run. Lots of windows to take in the views of the ridge line including Haystack and Mount Snow, and invites sunny exposure and natural light. The interior showcases a mudroom with 2 spacious closets, perfect for storing all your outdoor gear, an open concept floor plan with a fully equipped kitchen with granite countertops, stainless appliances, and breakfast bar, living room has a slider door leading to the back deck for outdoor relaxation, dining area with gas stone fireplace (double sided into living room as well), bedroom and 3/4 bath. Radiant wood floors seamlessly flowing on this level. The second level offers a primary bedroom, loft area, perfect for an office, play space or additional bedroom, and a full bath with jetted tub and steam shower. The lower level features a large family room, slider to backyard and a chairlift swing, 2 bedrooms, full bath & laundry/furnace room w/ a brand new boiler & tankless hot water heater. New roof put on recently. This townhome has it all! Take advantage of the four seasons of recreation with skiing or shredding the slopes of Mount Snow or the Hermitage Club, snowmobiling with direct VAST trail access, hiking on the Valley Trail, teeing off at the Mount Snow or Haystack golf courses, and local towns for dining and shopping. A rare offering and truly turn key to move right in before the snow flies.
Last Agent to Sell the Property
Deerfield Valley Real Estate License #082.0003678 Listed on: 09/28/2024
Townhouse Details
Home Type
- Townhome
Est. Annual Taxes
- $9,136
Year Built
- Built in 2005
HOA Fees
- $533 Monthly HOA Fees
Parking
- Gravel Driveway
Home Design
- Post and Beam
- Poured Concrete
- Shingle Roof
- Wood Siding
Interior Spaces
- 3-Story Property
- Furnished
- Cathedral Ceiling
- Ceiling Fan
- Gas Fireplace
- Dining Area
Kitchen
- Electric Range
- <<microwave>>
- Dishwasher
- Disposal
Flooring
- Wood
- Carpet
- Tile
Bedrooms and Bathrooms
- 4 Bedrooms
Laundry
- Dryer
- Washer
Finished Basement
- Walk-Out Basement
- Basement Fills Entire Space Under The House
- Connecting Stairway
- Interior and Exterior Basement Entry
- Laundry in Basement
Outdoor Features
- Balcony
- Deck
Schools
- Dover Elementary School
- Choice Middle School
- Choice High School
Utilities
- Baseboard Heating
- Radiant Heating System
- Underground Utilities
- 100 Amp Service
- High Speed Internet
- Cable TV Available
Community Details
- Association fees include landscaping, plowing, trash, condo fee
- Partridge Run Owners Asso Association
- Partridge Run Condos
Listing and Financial Details
- Exclusions: Chest in upstairs bedroom, some artwork, quilt and stand in loft
Similar Homes in Dover, VT
Home Values in the Area
Average Home Value in this Area
Property History
| Date | Event | Price | Change | Sq Ft Price |
|---|---|---|---|---|
| 06/16/2025 06/16/25 | For Sale | $698,000 | +3.0% | $268 / Sq Ft |
| 12/06/2024 12/06/24 | Sold | $677,500 | -3.1% | $251 / Sq Ft |
| 11/26/2024 11/26/24 | Pending | -- | -- | -- |
| 11/18/2024 11/18/24 | Price Changed | $699,000 | -4.1% | $259 / Sq Ft |
| 09/28/2024 09/28/24 | For Sale | $729,000 | -- | $270 / Sq Ft |
Tax History Compared to Growth
Agents Affiliated with this Home
-
Betsy Wadsworth

Seller's Agent in 2025
Betsy Wadsworth
Four Seasons Sotheby's Int'l Realty
(802) 579-8689
75 in this area
220 Total Sales
-
Jennifer Hovey-Densmore

Seller's Agent in 2024
Jennifer Hovey-Densmore
Deerfield Valley Real Estate
(802) 558-9470
80 in this area
191 Total Sales
-
Flex Realty Group

Buyer's Agent in 2024
Flex Realty Group
Flex Realty
(802) 399-2860
4 in this area
1,771 Total Sales
Map
Source: PrimeMLS
MLS Number: 5016471
- 10 Grouse Ln Unit 10A
- 42 Airport Rd
- 1 Pheasant Ln
- 26 Springhill Rd
- 16 Springhill Rd
- 37 Spring Hill Rd
- 15 Springhill Rd
- 26C Crosstown Rd
- 8E Dover Green Loop
- 12E Dover Green Loop Unit 12E
- 18 Dover Green Rd
- 61 Country Club Rd
- 32 Circle View Dr
- 161 Vermont Route 100
- 29 Maple Hill Loop
- 28 Country Club Rd
- 1 Dorr Fitch Rd
- 45 Dorr Fitch Rd
- 115 E Village Cir
- 10 E Village Cir

