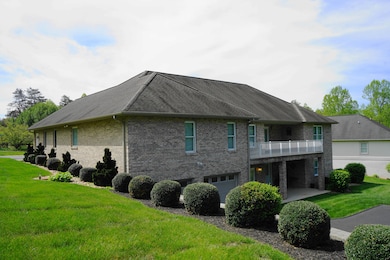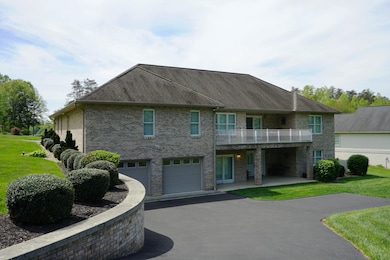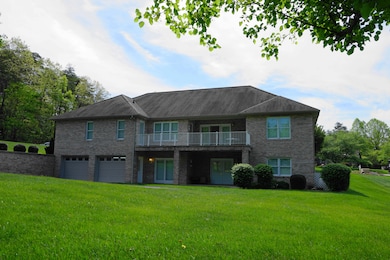
10 Holly Knoll Dr Rocky Mount, VA 24151
Estimated payment $3,217/month
Highlights
- Deck
- Cathedral Ceiling
- No HOA
- Ranch Style House
- <<bathWithWhirlpoolToken>>
- Covered patio or porch
About This Home
Set on a large corner lot in a beautiful park-like neighborhood, this custom-built brick home might be just what you're looking for! Upon entering, you're greeted by formal dining and living rooms, ideal for special occasions and as a home office. Continuing through the foyer, you enter a spacious, relaxing family room with beautiful hardwood floors, vaulted ceiling, andgas log FP. The split-BR floorplan includes a private MBR suite with large walk-in closet and bath with jetted tub. Off the family room, the kitchen and breakfast nook combine to create a wonderful space for everyday meals. Rounding out the main floor, there's a guest bath, oversized laundry room, pantry, and attached garage.
Home Details
Home Type
- Single Family
Est. Annual Taxes
- $3,042
Year Built
- Built in 2001
Lot Details
- 0.63 Acre Lot
- Lot Dimensions are 102x195x149x210
- Cul-De-Sac
- Level Lot
Home Design
- Ranch Style House
- Brick Exterior Construction
Interior Spaces
- Cathedral Ceiling
- Ceiling Fan
- Gas Log Fireplace
- Insulated Doors
- Family Room with Fireplace
- Storage
- Laundry on main level
Kitchen
- Breakfast Area or Nook
- <<builtInOvenToken>>
- Cooktop<<rangeHoodToken>>
- <<builtInMicrowave>>
- Dishwasher
- Disposal
Bedrooms and Bathrooms
- 3 Main Level Bedrooms
- Walk-In Closet
- <<bathWithWhirlpoolToken>>
Basement
- Walk-Out Basement
- Basement Fills Entire Space Under The House
Parking
- 6 Car Attached Garage
- Tuck Under Garage
- Garage Door Opener
Outdoor Features
- Deck
- Covered patio or porch
Schools
- Lee M. Waid Elementary School
- Ben Franklin Middle School
- Franklin County High School
Utilities
- Heat Pump System
- Electric Water Heater
- Cable TV Available
Community Details
- No Home Owners Association
- Brookshire Subdivision
Listing and Financial Details
- Tax Lot 22
Map
Home Values in the Area
Average Home Value in this Area
Tax History
| Year | Tax Paid | Tax Assessment Tax Assessment Total Assessment is a certain percentage of the fair market value that is determined by local assessors to be the total taxable value of land and additions on the property. | Land | Improvement |
|---|---|---|---|---|
| 2024 | $543,100 | $543,100 | $48,000 | $495,100 |
| 2023 | $2,001 | $328,000 | $45,000 | $283,000 |
| 2022 | $2,001 | $328,000 | $45,000 | $283,000 |
| 2021 | $2,001 | $328,000 | $45,000 | $283,000 |
| 2020 | $2,001 | $328,000 | $45,000 | $283,000 |
| 2019 | $1,769 | $290,000 | $44,000 | $246,000 |
| 2018 | $1,769 | $290,000 | $44,000 | $246,000 |
| 2017 | $1,595 | $266,400 | $44,000 | $222,400 |
| 2016 | $1,595 | $266,400 | $44,000 | $222,400 |
| 2015 | $1,439 | $266,400 | $44,000 | $222,400 |
| 2014 | $1,439 | $266,400 | $44,000 | $222,400 |
| 2013 | $1,439 | $266,400 | $44,000 | $222,400 |
Property History
| Date | Event | Price | Change | Sq Ft Price |
|---|---|---|---|---|
| 06/17/2025 06/17/25 | Price Changed | $535,000 | -2.6% | $190 / Sq Ft |
| 05/19/2025 05/19/25 | For Sale | $549,500 | -- | $195 / Sq Ft |
Similar Homes in Rocky Mount, VA
Source: Roanoke Valley Association of REALTORS®
MLS Number: 917085
APN: 2130012500
- 130 Oxford Cir
- 40 Alder Ln
- 30 Grayson St
- 0 Stoney Mill Rd
- 0 Highview Terrace
- 131 Stoney Mill Rd
- 75 Foster St
- 0 Avalon Dr
- 0 S Main St Unit 918845
- 135 Old Furnace Rd
- 167 Mountain Top Dr
- Lot 11 Mountain Top Dr
- Lot 12 Mountain Top Dr
- Lot 10 Mountain Top Dr
- Lot 9 Mountain Top Dr
- Lot 7 Mountain Top Dr
- Lot 14 Mountain Top Dr
- Lot 8 Mountain Top Dr
- 90 Old Furnace Rd
- 1535 Scuffling Hill Rd
- 1020 E Court St
- 18863 Virgil H Goode Hwy
- 5538 Henry Rd
- 1684 Dudley Amos Rd
- 200 Village Springs Dr
- 119 Lee Dr SE
- 179 Ramsey Blvd
- 2101 Hardy Rd Unit C
- 112 Johnson Ln
- 300 Ridgeview Ln Unit 63
- 300 Ridgeview Ln Unit 59
- 200 Ridgeview Ln Unit 52
- 200 Ridgeview Ln Unit 54
- 200 Ridgeview Ln Unit 44
- 100 Ridgeview Ln Unit 13
- 100 Ridgeview Ln Unit 11
- 100 Ridgeview Ln Unit 17
- 100 Ridgeview Ln Unit 8
- 100 Ridgeview Ln Unit 6
- 4554 Summerset Dr






