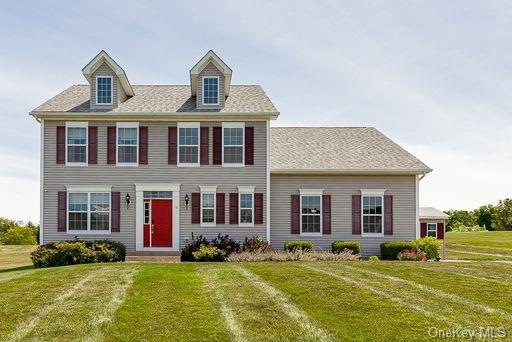
10 Jamison Ct Poughkeepsie, NY 12603
LaGrange NeighborhoodHighlights
- Colonial Architecture
- Deck
- Formal Dining Room
- Arlington High School Rated A-
- Wood Flooring
- Cul-De-Sac
About This Home
As of May 2022This home is hot, hot, hot! Located in desirable Sleight Farm community and shows like a Model! Beautiful and better than new 4 bedroom, 3 1/2 bath open floor plan Contemporary Colonial is just right for you! As you enter the home you are greeted with beautiful landscape plantings and a SMART Lock system for the front door and SMART thermostats. Entry foyer opens to a dining room w/ on trend crystal chandelier and gleaming hardwood floors. Sunny and bright family room w/ gas fireplace is open to the Kitchen w/island seating and additional eat - in dining space. Spacious bedrooms for all in this home! Plenty of closet space in each! Just when you think it can't get any better, take the stairs to the lower level! BOOM! New Rec Room is OUTSTANDING! Enjoy your Wet bar, wine fridge, beverage fridge, quartz countertops, full bath, and AV Projector with screen! Want more? Outside an expansive new deck with inlaid lighting leads to a lush sweeping rear yard, perfect for games and summer BBQ!
Last Agent to Sell the Property
HomeSmart Homes & Estates License #10301209593 Listed on: 06/07/2021

Home Details
Home Type
- Single Family
Est. Annual Taxes
- $14,284
Year Built
- Built in 2015
Lot Details
- 0.55 Acre Lot
- Cul-De-Sac
Parking
- 2 Car Attached Garage
- Driveway
Home Design
- Colonial Architecture
- Contemporary Architecture
- Frame Construction
Interior Spaces
- 2,978 Sq Ft Home
- 2-Story Property
- Wet Bar
- Entrance Foyer
- Formal Dining Room
- Wood Flooring
- Finished Basement
- Basement Fills Entire Space Under The House
- Unfinished Attic
Kitchen
- Eat-In Kitchen
- <<OvenToken>>
- <<microwave>>
- Dishwasher
Bedrooms and Bathrooms
- 4 Bedrooms
- Walk-In Closet
- Powder Room
Laundry
- Laundry in unit
- Dryer
- Washer
Outdoor Features
- Deck
Schools
- Overlook Primary Elementary School
- Lagrange Middle School
- Arlington High School
Utilities
- Forced Air Heating and Cooling System
- Heating System Uses Natural Gas
- Natural Gas Water Heater
Listing and Financial Details
- Assessor Parcel Number 133400-6361-01-157792-0000
Ownership History
Purchase Details
Home Financials for this Owner
Home Financials are based on the most recent Mortgage that was taken out on this home.Purchase Details
Purchase Details
Similar Homes in Poughkeepsie, NY
Home Values in the Area
Average Home Value in this Area
Purchase History
| Date | Type | Sale Price | Title Company |
|---|---|---|---|
| Deed | $585,000 | None Available | |
| Deed | $373,735 | -- | |
| Quit Claim Deed | -- | Michael Gartland |
Mortgage History
| Date | Status | Loan Amount | Loan Type |
|---|---|---|---|
| Previous Owner | $513,000 | Stand Alone Refi Refinance Of Original Loan |
Property History
| Date | Event | Price | Change | Sq Ft Price |
|---|---|---|---|---|
| 05/25/2022 05/25/22 | Sold | $585,000 | -0.7% | $196 / Sq Ft |
| 04/06/2022 04/06/22 | Pending | -- | -- | -- |
| 03/21/2022 03/21/22 | Price Changed | $589,000 | -1.7% | $198 / Sq Ft |
| 03/10/2022 03/10/22 | For Sale | $599,000 | +10.9% | $201 / Sq Ft |
| 09/29/2021 09/29/21 | Sold | $540,000 | 0.0% | $181 / Sq Ft |
| 07/29/2021 07/29/21 | Pending | -- | -- | -- |
| 07/01/2021 07/01/21 | Price Changed | $540,000 | -3.1% | $181 / Sq Ft |
| 06/07/2021 06/07/21 | For Sale | $557,000 | -- | $187 / Sq Ft |
Tax History Compared to Growth
Tax History
| Year | Tax Paid | Tax Assessment Tax Assessment Total Assessment is a certain percentage of the fair market value that is determined by local assessors to be the total taxable value of land and additions on the property. | Land | Improvement |
|---|---|---|---|---|
| 2023 | $19,503 | $429,800 | $36,600 | $393,200 |
| 2022 | $18,416 | $429,800 | $36,600 | $393,200 |
| 2021 | $16,989 | $389,800 | $36,600 | $353,200 |
| 2020 | $14,209 | $389,800 | $36,600 | $353,200 |
| 2019 | $14,049 | $389,800 | $36,600 | $353,200 |
| 2018 | $13,772 | $374,800 | $36,600 | $338,200 |
| 2017 | $13,621 | $374,800 | $36,600 | $338,200 |
| 2016 | $13,443 | $374,800 | $36,600 | $338,200 |
| 2015 | -- | $41,300 | $41,300 | $0 |
| 2014 | -- | $41,300 | $41,300 | $0 |
Agents Affiliated with this Home
-
Virginia Corbett

Seller's Agent in 2022
Virginia Corbett
eXp Realty
(845) 393-6876
11 in this area
642 Total Sales
-
Jennifer LaDuca

Buyer's Agent in 2022
Jennifer LaDuca
BHHS Hudson Valley Properties
(845) 490-0291
1 in this area
23 Total Sales
-
SUSAN MARRINAN

Seller's Agent in 2021
SUSAN MARRINAN
HomeSmart Homes & Estates
(914) 475-6690
2 in this area
24 Total Sales
-
Ryan Arket

Buyer's Agent in 2021
Ryan Arket
Compass Greater NY, LLC
(845) 590-2919
6 in this area
60 Total Sales
Map
Source: OneKey® MLS
MLS Number: KEY6122180
APN: 133400-6361-01-157792-0000
- 9 Ridgeline Dr
- 194 Overlook Rd
- 13 Nichols Ct
- 67 Ridgeline Dr
- 36 Spruce Ln
- 27 Sommerset Rd
- 10 Page Ct
- 1 Rabbit Trail Rd
- 15 Orchard Rd
- 109 Sleight Plass Rd
- 21 Overlook Rd
- 109 Sleight-Plass Rd
- 217 Overocker Rd
- 788 788 Dutchess Turnpike
- 24 Villa Ln
- 16 Titus Rd
- 3 Cromwell Dr
- 14 Henmond Blvd
- 4 Mcallister Dr
- 19 Old Field Rd
