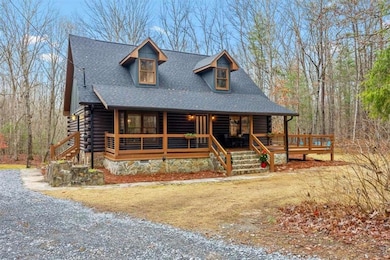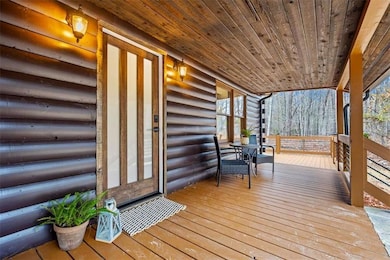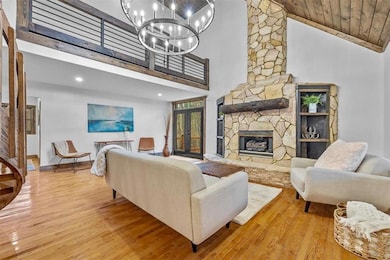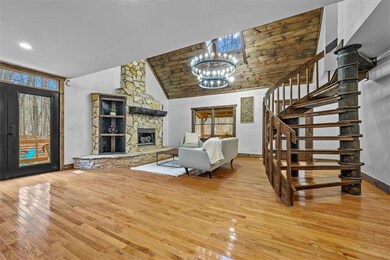
10 Johnson Ford Rd Epworth, GA 30541
Estimated payment $3,045/month
Highlights
- Spa
- View of Trees or Woods
- Dining Room Seats More Than Twelve
- RV Access or Parking
- Open Floorplan
- Deck
About This Home
MOTIVATED SELLER! Perfectly Renovated Log Cabin nestled on 1.9 private acres ONLY 13 minutes from Downtown Blue Ridge & 11 mins from Mercier Orchards! Paved roads lead to your Mountain Haven complete w/ Gated Driveway + RV Hookup | The yard offers flat grassy areas + beautiful landscaping set against a backdrop of hardwoods & evergreens. Relax on the wraparound porch, gather around the firepit, or unwind in the brand new 6-person hot tub. The Great Room features soaring tongue & groove ceilings, magnificent stone fireplace, and stunning chandelier. The tucked away Main Level Secondary Bedroom has Full Bath across the Hall. The kitchen features breakfast bar, tons of storage, leathered granite counters, breakfast bar + new Stainless Appliances. The elegant Dining Room opens to the kitchen | Heading up the curved wooden staircase, lovely arched doorways & a catwalk overlook the great room. The upper level Primary Suite features 2 closets, a sitting area, T&G ceilings, a luxurious chandelier, and ensuite bathroom w/ custom tile shower. The office has vaulted ceilings w/ an arched entrance & French doors leading to the full length back deck overlooking wooded views. A large bright secondary bedroom completes the upper level | The Terrace Level has three large flex spaces-the perfect setting for a billiards room, gym, family room, In-law Suite, or bunk room. The Terrace Level includes a large, bright Bedroom + ensuite Full Bath w/ live edge shelving & tile shower. Two new sliding doors lead to the backyard & hot tub | Other upgrades: 5-ton HVAC system, fresh stain, refinished hardwood floors, new roof, & new hot water heater. Whether you're seeking a full-time residence, a vacation getaway, or a lucrative Airbnb rental (rental estimates of $55-65k), this exceptional property offers it all! No HOA or restrictions! Can be sold furnished! Check out the Virtual Tour: Back on the market after Buyer decided not to move.
Home Details
Home Type
- Single Family
Est. Annual Taxes
- $1,643
Year Built
- Built in 1990 | Remodeled
Lot Details
- 1.93 Acre Lot
- Lot Dimensions are 177x313x238x301
- Property fronts a county road
- Private Entrance
- Landscaped
- Corner Lot
- Level Lot
- Private Yard
- Garden
- Back and Front Yard
Property Views
- Woods
- Mountain
- Rural
Home Design
- Country Style Home
- Rustic Architecture
- Cabin
- Block Foundation
- Composition Roof
- Wood Siding
- Log Siding
Interior Spaces
- 3-Story Property
- Open Floorplan
- Cathedral Ceiling
- Ceiling Fan
- Recessed Lighting
- Gas Log Fireplace
- Fireplace Features Masonry
- Double Pane Windows
- Insulated Windows
- Wood Frame Window
- Two Story Entrance Foyer
- Second Story Great Room
- Family Room
- Living Room with Fireplace
- Dining Room Seats More Than Twelve
- Formal Dining Room
- Home Office
- Bonus Room
- Game Room
- Home Gym
Kitchen
- Breakfast Bar
- <<selfCleaningOvenToken>>
- Electric Range
- <<microwave>>
- Dishwasher
- Stone Countertops
Flooring
- Wood
- Ceramic Tile
- Vinyl
Bedrooms and Bathrooms
- Oversized primary bedroom
- Split Bedroom Floorplan
- Dual Closets
- Walk-In Closet
- In-Law or Guest Suite
- Bathtub and Shower Combination in Primary Bathroom
Laundry
- Laundry Room
- Laundry in Kitchen
- Dryer
- Washer
Finished Basement
- Walk-Out Basement
- Basement Fills Entire Space Under The House
- Interior Basement Entry
- Finished Basement Bathroom
- Natural lighting in basement
Home Security
- Security Lights
- Fire and Smoke Detector
Parking
- Parking Accessed On Kitchen Level
- Driveway
- RV Access or Parking
Eco-Friendly Details
- Energy-Efficient Windows
- Energy-Efficient Insulation
- Energy-Efficient Doors
Outdoor Features
- Spa
- Balcony
- Deck
- Covered patio or porch
- Rain Gutters
Schools
- Blue Ridge - Fannin Elementary School
- Fannin County Middle School
- Fannin County High School
Utilities
- Forced Air Heating and Cooling System
- Heating System Uses Propane
- Underground Utilities
- 110 Volts
- Well
- Electric Water Heater
- Septic Tank
- High Speed Internet
- Cable TV Available
Listing and Financial Details
- Assessor Parcel Number 0059 092J
Map
Home Values in the Area
Average Home Value in this Area
Tax History
| Year | Tax Paid | Tax Assessment Tax Assessment Total Assessment is a certain percentage of the fair market value that is determined by local assessors to be the total taxable value of land and additions on the property. | Land | Improvement |
|---|---|---|---|---|
| 2024 | $1,860 | $202,993 | $8,853 | $194,140 |
| 2023 | $1,643 | $161,148 | $8,853 | $152,295 |
| 2022 | $1,290 | $126,549 | $8,853 | $117,696 |
| 2021 | $1,061 | $75,690 | $8,853 | $66,837 |
| 2020 | $1,071 | $75,151 | $8,853 | $66,298 |
| 2019 | $458 | $75,151 | $8,853 | $66,298 |
| 2018 | $485 | $73,269 | $6,971 | $66,298 |
Property History
| Date | Event | Price | Change | Sq Ft Price |
|---|---|---|---|---|
| 07/14/2025 07/14/25 | Price Changed | $525,000 | -4.5% | $157 / Sq Ft |
| 07/14/2025 07/14/25 | For Sale | $550,000 | 0.0% | $164 / Sq Ft |
| 07/03/2025 07/03/25 | Pending | -- | -- | -- |
| 05/08/2025 05/08/25 | Price Changed | $550,000 | -2.7% | $164 / Sq Ft |
| 04/11/2025 04/11/25 | Price Changed | $565,000 | -1.7% | $169 / Sq Ft |
| 03/10/2025 03/10/25 | Price Changed | $575,000 | -4.0% | $172 / Sq Ft |
| 02/21/2025 02/21/25 | Price Changed | $599,000 | -4.2% | $179 / Sq Ft |
| 02/14/2025 02/14/25 | Price Changed | $625,000 | -3.8% | $187 / Sq Ft |
| 12/21/2024 12/21/24 | For Sale | $650,000 | -- | $194 / Sq Ft |
Purchase History
| Date | Type | Sale Price | Title Company |
|---|---|---|---|
| Quit Claim Deed | -- | -- | |
| Warranty Deed | $229,425 | -- | |
| Foreclosure Deed | $335,000 | -- | |
| Foreclosure Deed | $335,000 | -- | |
| Deed | $40,673 | -- | |
| Foreclosure Deed | $36,391 | -- | |
| Foreclosure Deed | $137,487 | -- | |
| Deed | $103,000 | -- | |
| Deed | $5,000 | -- |
Mortgage History
| Date | Status | Loan Amount | Loan Type |
|---|---|---|---|
| Open | $200,000 | New Conventional | |
| Previous Owner | $426,000 | Reverse Mortgage Home Equity Conversion Mortgage |
About the Listing Agent

Shannon Turner is an Atlanta Native with Market Expertise in Luxury Homes, New Construction, and Vacation Rental Investment Homes from Atlanta to Blue Ridge and Marietta to Helen since 2017. She has earned the Certified Luxury Home Marketing Specialist Designation and is passionate about getting her clients Top Dollar and an Expedient Sale as their Listing Agent and Great Value and Expert Guidance as their Buyer's Agent.
Shannon's Other Listings
Source: First Multiple Listing Service (FMLS)
MLS Number: 7511753
APN: 0059-092J
- 1001 Sunset Rd
- 939 Sunset Rd
- 92 Asbury St
- 610 Madola Rd Unit 3
- 610 Madola Rd
- 1211 Cherokee Ln
- 204 Queens Ave
- 514 Ash Loop Rd
- 3882 Mobile Rd Unit New Duplex A
- 68 Shalom View
- 321 Kingtown St
- 443 Fox Run Dr Unit ID1018182P
- 99 Kingtown St
- 80 Grand Central Ave
- 181 Sugar Mountain Rd Unit ID1252489P
- 41 Brookside Ct
- 88 Black Gum Ln
- 415 Autumn Ridge Dr
- 101 Hothouse Dr
- 788 Trails End Rd





