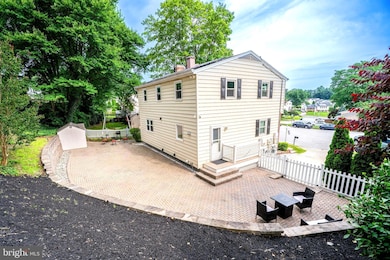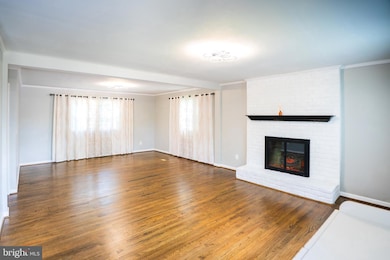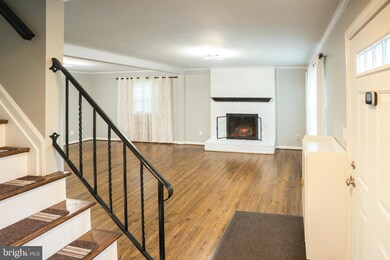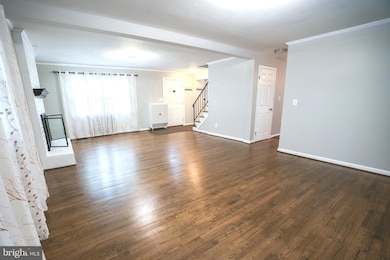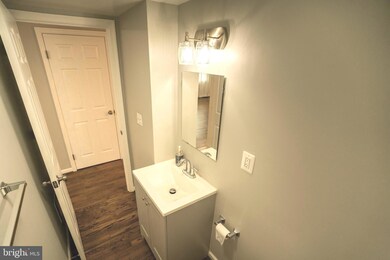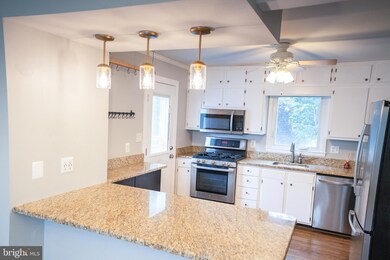10 Kilkea Ct Nottingham, MD 21236
Highlights
- Very Popular Property
- Colonial Architecture
- Wood Flooring
- Honeygo Elementary School Rated A-
- Backs to Trees or Woods
- 1 Fireplace
About This Home
For Rent in Perry Hall 5BR / 3.5BA | $2,900/mo | Available Immediately
Over 2,300 sq ft on a quiet cul-de-sac Showings via ShowingTime or public open house
Applicants must have strong credit and a solid rental history Apply now via RentSpree
Bright & spacious 3-story, fully finished 5BR/3.5BA home with over 2,300 sq ft on a peaceful Perry Hall cul-de-sac.
Features a modern kitchen, hardwood floors, and a finished walkout basement with private exit, 5th bedroom, and full bath.
Enjoy a large backyard with paver patio, solar panels, and easy access to highways, parks, schools, and shopping.
Home Details
Home Type
- Single Family
Est. Annual Taxes
- $5,478
Year Built
- Built in 1969
Lot Details
- 8,265 Sq Ft Lot
- Backs To Open Common Area
- Cul-De-Sac
- Vinyl Fence
- Back Yard Fenced
- Landscaped
- Extensive Hardscape
- Backs to Trees or Woods
- Property is in excellent condition
Home Design
- Colonial Architecture
- Brick Exterior Construction
- Block Foundation
- Asbestos Shingle Roof
Interior Spaces
- Property has 3 Levels
- 1 Fireplace
- Screen For Fireplace
- Double Pane Windows
- Double Hung Windows
- Bay Window
- Casement Windows
- Family Room Off Kitchen
- Living Room
- Dining Room
- Utility Room
- Motion Detectors
Kitchen
- Gas Oven or Range
- Microwave
- Dishwasher
Flooring
- Wood
- Carpet
- Ceramic Tile
Bedrooms and Bathrooms
- En-Suite Primary Bedroom
- En-Suite Bathroom
Laundry
- Dryer
- Washer
Improved Basement
- Basement Fills Entire Space Under The House
- Walk-Up Access
- Side Basement Entry
- Sump Pump
- Laundry in Basement
Parking
- On-Street Parking
- Off-Street Parking
Outdoor Features
- Patio
- Exterior Lighting
- Shed
- Wrap Around Porch
Schools
- Perry Hall High School
Utilities
- Forced Air Heating and Cooling System
- Natural Gas Water Heater
- Cable TV Available
Additional Features
- Solar owned by a third party
- Suburban Location
Listing and Financial Details
- Residential Lease
- Security Deposit $3,000
- 12-Month Min and 36-Month Max Lease Term
- Available 7/29/25
- Assessor Parcel Number 04111116076030
Community Details
Overview
- No Home Owners Association
- Nottingham Subdivision
Pet Policy
- Pets Allowed
Map
Source: Bright MLS
MLS Number: MDBC2134422
APN: 11-1116076030
- 9101 Transoms Rd
- 9001 Quail Run Dr
- 9221 Greenhouse Cir
- 4504 E Joppa Rd
- 8816 Dove Dr
- 9309 Kilbride Ct
- 9128 Snyder Ln
- 9440 Kilbride Ct
- 16 Ayr Ct
- 11 Bryce Ct
- 9301 Snyder Ln
- 3 Ayr Ct
- 3907 Hannon Ct Unit 3B
- 3907 Hannon Ct Unit 2A
- 8606 Cottington Rd
- 4229 Soth Ave
- 4913 Tartan Hill Rd
- 9216 Carlisle Ave
- 9108 Deborah Ave
- 19 Wolf Trap Ct
- 9106 Santa Rita Rd
- 4504 E Joppa Rd
- 8806 Dearborn Dr
- 1 Durban Ct
- 5031 Marchwood Ct
- 6 Crosswall Ct
- 1 Lincoln Woods Way
- 43 Millwheel Ct
- 2 Beeson Ct
- 19 Juliet Ln Unit 201
- 4541 Aspen Mill Rd
- 21 Turnmill Ct
- 4335 Bedrock Cir
- 4217 Chapel Rd
- 2 Juliet Ln Unit 103
- 8 Chapeltowne Cir
- 9608 Amberleigh Ln Unit R
- 4244 Maple Path Cir
- 9507 Kingscroft Terrace
- 10740 White Trillium Rd

