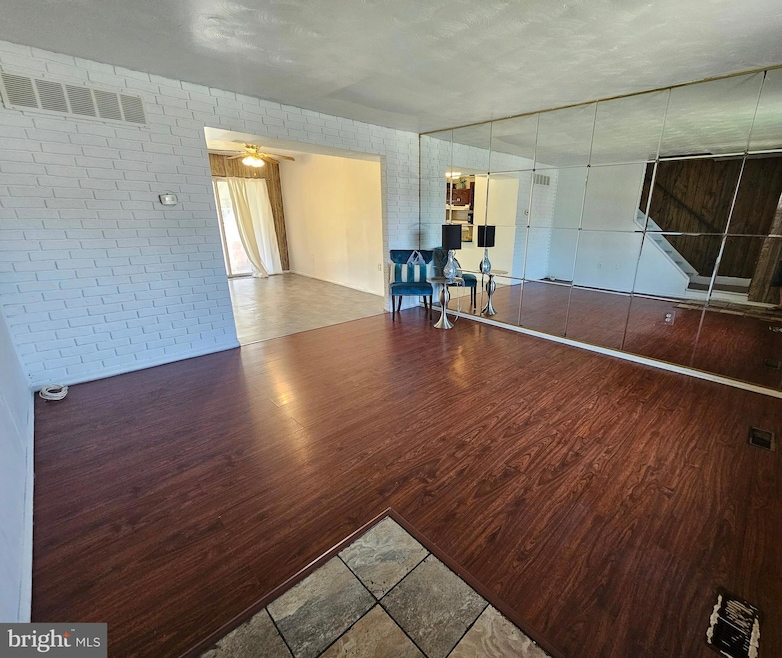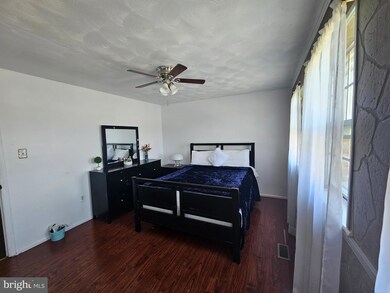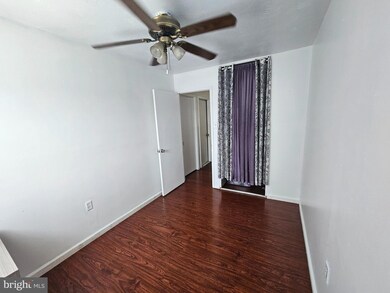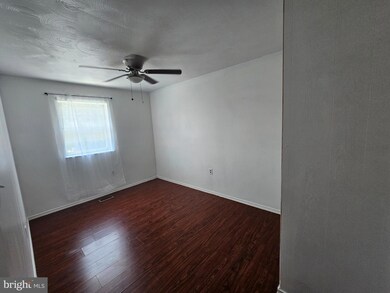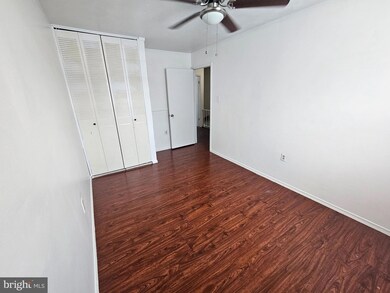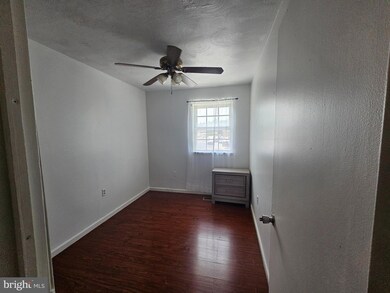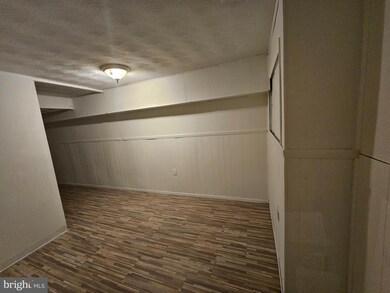
10 King Charles Cir Rosedale, MD 21237
Highlights
- Colonial Architecture
- Community Pool
- Double Door Entry
- Traditional Floor Plan
- Breakfast Area or Nook
- Paneling
About This Home
As of September 2024Welcome to this charming townhouse in Rosedale, MD, perfect for those seeking comfort and convenience. This property features 3 bedrooms, 2 full bathrooms, and a basement with a large bonus room, offering a cozy atmosphere with a practical layout. Enjoy a bright and well-ventilated living room, a functional kitchen, and a dining area ideal for family gatherings. The backyard provides a private space perfect for outdoor relaxation. Located in a tranquil and desirable community, near Kings Court Shopping Center, this home represents an excellent opportunity to acquire property in an up-and-coming area. Don’t miss the chance to make this house your new home!
Townhouse Details
Home Type
- Townhome
Est. Annual Taxes
- $1,613
Year Built
- Built in 1978
Lot Details
- 2,345 Sq Ft Lot
HOA Fees
- $152 Monthly HOA Fees
Home Design
- Colonial Architecture
- Permanent Foundation
- Asphalt Roof
- Aluminum Siding
- Brick Front
Interior Spaces
- Property has 3 Levels
- Traditional Floor Plan
- Paneling
- Brick Wall or Ceiling
- Ceiling Fan
- Double Door Entry
- Family Room
- Living Room
- Dining Room
- Basement
- Laundry in Basement
Kitchen
- Breakfast Area or Nook
- <<OvenToken>>
- Stove
- Range Hood
- Dishwasher
Bedrooms and Bathrooms
- 3 Bedrooms
Laundry
- Laundry Room
- Dryer
- Washer
Utilities
- Central Air
- Heat Pump System
- Natural Gas Water Heater
- Cable TV Available
Listing and Financial Details
- Assessor Parcel Number 04141700004237
Community Details
Overview
- Association fees include sewer, trash, water, snow removal, common area maintenance
- King's Court Condominium Iii C/O Tidewater P. M. HOA
- Kings Court Subdivision
- Property Manager
Recreation
- Community Pool
Pet Policy
- Dogs and Cats Allowed
Ownership History
Purchase Details
Home Financials for this Owner
Home Financials are based on the most recent Mortgage that was taken out on this home.Purchase Details
Home Financials for this Owner
Home Financials are based on the most recent Mortgage that was taken out on this home.Purchase Details
Home Financials for this Owner
Home Financials are based on the most recent Mortgage that was taken out on this home.Purchase Details
Purchase Details
Similar Homes in the area
Home Values in the Area
Average Home Value in this Area
Purchase History
| Date | Type | Sale Price | Title Company |
|---|---|---|---|
| Deed | $200,000 | North Frontier Title | |
| Deed | $190,000 | -- | |
| Deed | $190,000 | -- | |
| Deed | $106,000 | -- | |
| Deed | $82,000 | -- |
Mortgage History
| Date | Status | Loan Amount | Loan Type |
|---|---|---|---|
| Previous Owner | $38,000 | Purchase Money Mortgage | |
| Previous Owner | $152,000 | Purchase Money Mortgage | |
| Previous Owner | $152,000 | Purchase Money Mortgage | |
| Previous Owner | $25,000 | Credit Line Revolving |
Property History
| Date | Event | Price | Change | Sq Ft Price |
|---|---|---|---|---|
| 07/15/2025 07/15/25 | Pending | -- | -- | -- |
| 07/07/2025 07/07/25 | For Sale | $262,000 | +31.0% | $207 / Sq Ft |
| 09/30/2024 09/30/24 | Sold | $200,000 | -11.1% | $158 / Sq Ft |
| 08/12/2024 08/12/24 | Price Changed | $225,000 | -6.3% | $178 / Sq Ft |
| 07/31/2024 07/31/24 | For Sale | $240,000 | -- | $190 / Sq Ft |
Tax History Compared to Growth
Tax History
| Year | Tax Paid | Tax Assessment Tax Assessment Total Assessment is a certain percentage of the fair market value that is determined by local assessors to be the total taxable value of land and additions on the property. | Land | Improvement |
|---|---|---|---|---|
| 2025 | $2,752 | $151,700 | -- | -- |
| 2024 | $2,752 | $142,400 | $0 | $0 |
| 2023 | $1,322 | $133,100 | $60,000 | $73,100 |
| 2022 | $2,543 | $129,767 | $0 | $0 |
| 2021 | $2,431 | $126,433 | $0 | $0 |
| 2020 | $1,492 | $123,100 | $60,000 | $63,100 |
| 2019 | $1,492 | $123,100 | $60,000 | $63,100 |
| 2018 | $2,374 | $123,100 | $60,000 | $63,100 |
| 2017 | $2,370 | $141,000 | $0 | $0 |
| 2016 | $2,454 | $135,800 | $0 | $0 |
| 2015 | $2,454 | $130,600 | $0 | $0 |
| 2014 | $2,454 | $125,400 | $0 | $0 |
Agents Affiliated with this Home
-
Itza Flores

Seller's Agent in 2025
Itza Flores
Fairfax Realty Premier
(301) 768-1178
1 in this area
67 Total Sales
-
Milu Paoletti

Seller's Agent in 2024
Milu Paoletti
Samson Properties
(703) 899-9621
1 in this area
22 Total Sales
Map
Source: Bright MLS
MLS Number: MDBC2103322
APN: 14-1700004237
- 10 Bantry Ct
- 9734 Philadelphia Rd
- 5074 Kemsley Ct
- 9573 Devonwood Ct
- 5333 Hollowstone Cir
- 5312 Millfield Rd
- 5310 Kelmscot Rd
- 5030 Finsbury Rd
- 5245 King Ave
- 101 Brinsmaid Ct
- 5240 King Ave
- 5438 Glenthorne Ct
- 9534 Shirewood Ct
- 5228 Castlestone Dr
- 5236 Millfield Rd
- 4938 Brightleaf Ct
- 5124 Brightleaf Ct
- 9434 Windpine Rd
- 1806 Watermark Way
- 9 Slipstream Ct
