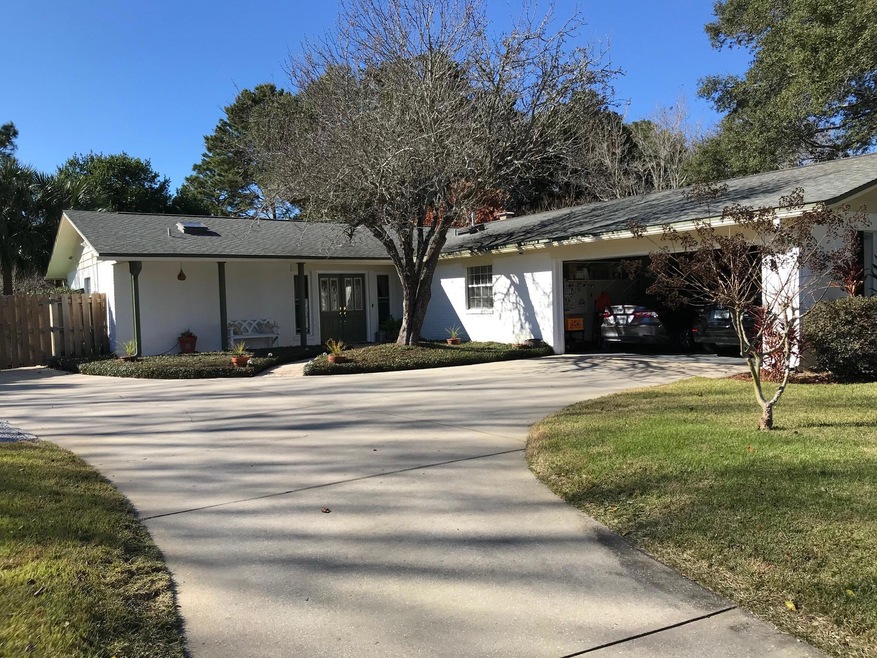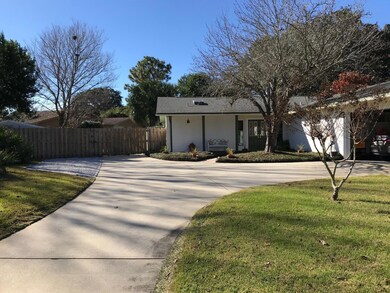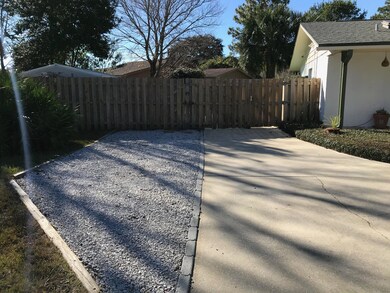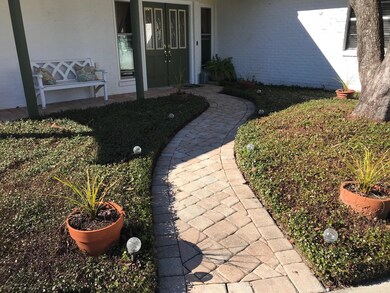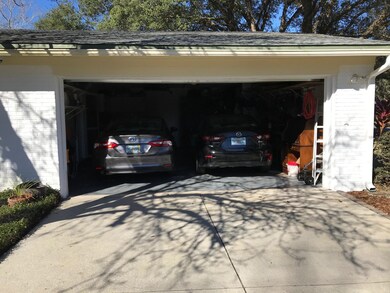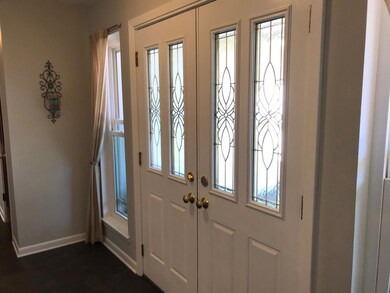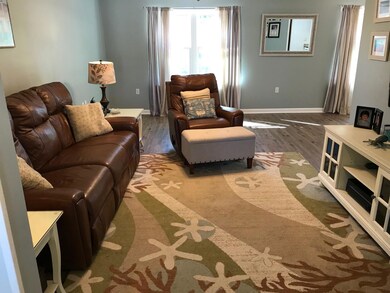
10 Lake Lorraine Cir Shalimar, FL 32579
Lake Lorraine Estates NeighborhoodHighlights
- In Ground Pool
- RV Access or Parking
- Newly Painted Property
- Choctawhatchee Senior High School Rated A-
- Contemporary Architecture
- Screened Porch
About This Home
As of February 2020Stay-cation! Located in desirable Lake Lorraine Estates, just 5 minutes to Eglin Air Force Base and 15 minutes to Hurlburt Field (and 10 minutes to the most beautiful beaches) this lovely maintained home features a spacious Master bedroom and newly renovated Master bath. Double doors let you step out onto a covered back patio where a beautiful in-ground pool is surrounded by lush Florida landscaping, including several mature palm trees. Two bedrooms and an updated bathroom are located on the other side of the home along with a generous space equipped for an indoor Laundry room and/or office. At the heart of this home is a large family room with gas fireplace, a fully equipped kitchen with granite counter tops and tile floors throughout. Double doors take you out to a screened in porch within steps of the pool and your own private 'beach'. Included in the side yard is a 16 foot fully electric workshop and a 40 foot concrete pad, 30 amp electrical already there and awaiting an RV or the perfect place to park your boat. Privacy fenced in the back makes it perfect for entertaining and cookouts!
Check out the list (located in documents) of the many updates the present owners have done to make this home comfortable and 'stay-cation' worthy! Hot Tub does not convey.
Last Agent to Sell the Property
ERA American Real Estate License #239749 Listed on: 01/06/2020

Co-Listed By
J David Hughes
ERA American Real Estate License #3079177
Home Details
Home Type
- Single Family
Est. Annual Taxes
- $2,155
Year Built
- Built in 1977 | Remodeled
Lot Details
- 0.35 Acre Lot
- Lot Dimensions are 85x120x135x190
- Back Yard Fenced
- Interior Lot
- Irregular Lot
- Sprinkler System
- Lawn Pump
Parking
- 2 Car Attached Garage
- Automatic Garage Door Opener
- RV Access or Parking
Home Design
- Contemporary Architecture
- Newly Painted Property
- Composition Shingle Roof
Interior Spaces
- 2,023 Sq Ft Home
- 1-Story Property
- Crown Molding
- Ceiling Fan
- Track Lighting
- Fireplace
- Entrance Foyer
- Family Room
- Living Room
- Dining Area
- Screened Porch
Kitchen
- Breakfast Bar
- Gas Oven or Range
- <<selfCleaningOvenToken>>
- Cooktop<<rangeHoodToken>>
- <<microwave>>
- Ice Maker
- Dishwasher
- Disposal
Flooring
- Wall to Wall Carpet
- Laminate
- Tile
Bedrooms and Bathrooms
- 3 Bedrooms
- Split Bedroom Floorplan
- En-Suite Primary Bedroom
- 2 Full Bathrooms
Laundry
- Laundry Room
- Exterior Washer Dryer Hookup
Home Security
- Home Security System
- Fire and Smoke Detector
Pool
- In Ground Pool
- Pool Liner
- Vinyl Pool
Outdoor Features
- Open Patio
- Shed
Schools
- Shalimar Elementary School
- Meigs Middle School
- Choctawhatchee High School
Utilities
- Cooling Available
- Central Heating
- Heating System Uses Natural Gas
- Gas Water Heater
- Cable TV Available
Community Details
- Lake Lorraine Estates 3 Subdivision
- The community has rules related to covenants
Listing and Financial Details
- Assessor Parcel Number 04-2S-23-1435-0001-0730
Ownership History
Purchase Details
Home Financials for this Owner
Home Financials are based on the most recent Mortgage that was taken out on this home.Purchase Details
Home Financials for this Owner
Home Financials are based on the most recent Mortgage that was taken out on this home.Purchase Details
Home Financials for this Owner
Home Financials are based on the most recent Mortgage that was taken out on this home.Purchase Details
Home Financials for this Owner
Home Financials are based on the most recent Mortgage that was taken out on this home.Purchase Details
Home Financials for this Owner
Home Financials are based on the most recent Mortgage that was taken out on this home.Similar Homes in Shalimar, FL
Home Values in the Area
Average Home Value in this Area
Purchase History
| Date | Type | Sale Price | Title Company |
|---|---|---|---|
| Warranty Deed | $334,000 | Old South Land Title | |
| Warranty Deed | $279,900 | Old South Land Title | |
| Warranty Deed | $239,000 | Panhandle Title Inc | |
| Warranty Deed | $250,000 | Panhandle Title Inc | |
| Warranty Deed | $167,500 | Panhandle Title Inc |
Mortgage History
| Date | Status | Loan Amount | Loan Type |
|---|---|---|---|
| Open | $382,500 | VA | |
| Closed | $336,000 | VA | |
| Closed | $334,000 | VA | |
| Previous Owner | $274,829 | FHA | |
| Previous Owner | $209,000 | New Conventional | |
| Previous Owner | $176,250 | New Conventional | |
| Previous Owner | $50,000 | Credit Line Revolving | |
| Previous Owner | $200,000 | New Conventional | |
| Previous Owner | $30,000 | Credit Line Revolving | |
| Previous Owner | $166,350 | VA | |
| Previous Owner | $161,500 | VA | |
| Closed | $37,500 | No Value Available |
Property History
| Date | Event | Price | Change | Sq Ft Price |
|---|---|---|---|---|
| 07/17/2025 07/17/25 | For Sale | $510,000 | +52.7% | $252 / Sq Ft |
| 02/18/2020 02/18/20 | Sold | $334,000 | 0.0% | $165 / Sq Ft |
| 01/12/2020 01/12/20 | Pending | -- | -- | -- |
| 01/06/2020 01/06/20 | For Sale | $334,000 | +19.3% | $165 / Sq Ft |
| 07/30/2014 07/30/14 | Sold | $279,900 | 0.0% | $138 / Sq Ft |
| 06/03/2014 06/03/14 | Pending | -- | -- | -- |
| 06/03/2014 06/03/14 | For Sale | $279,900 | -- | $138 / Sq Ft |
Tax History Compared to Growth
Tax History
| Year | Tax Paid | Tax Assessment Tax Assessment Total Assessment is a certain percentage of the fair market value that is determined by local assessors to be the total taxable value of land and additions on the property. | Land | Improvement |
|---|---|---|---|---|
| 2024 | -- | $286,210 | -- | -- |
| 2023 | $0 | $277,874 | $0 | $0 |
| 2022 | $0 | $269,781 | $0 | $0 |
| 2021 | $0 | $261,923 | $80,427 | $181,496 |
| 2020 | $2,299 | $215,963 | $0 | $0 |
| 2019 | $2,178 | $204,195 | $0 | $0 |
| 2018 | $2,155 | $200,388 | $0 | $0 |
| 2017 | $2,080 | $193,622 | $0 | $0 |
| 2016 | $2,042 | $191,046 | $0 | $0 |
| 2015 | $2,440 | $181,434 | $0 | $0 |
| 2014 | $1,764 | $167,239 | $0 | $0 |
Agents Affiliated with this Home
-
Melinda Vazquez

Seller's Agent in 2025
Melinda Vazquez
Coldwell Banker Realty
(850) 855-3307
1 in this area
38 Total Sales
-
Dawn Hughes

Seller's Agent in 2020
Dawn Hughes
ERA American Real Estate
(850) 651-2454
3 in this area
42 Total Sales
-
J
Seller Co-Listing Agent in 2020
J David Hughes
ERA American Real Estate
-
G
Buyer's Agent in 2014
Georgina Feldman
My Ardor Realty LLC
Map
Source: Emerald Coast Association of REALTORS®
MLS Number: 837764
APN: 04-2S-23-1435-0001-0730
- 4 Lake Lorraine Cir
- 1005 Shalimar Point Dr
- 10 Eglin Dr
- 147 Country Club Rd
- 84 12th St
- 946 Shalimar Point Dr
- 129 12th Ave
- 922 Shalimar Point Dr
- 117 12th Ave
- 54 Country Club Rd
- 889 Shalimar Ct
- 127 Country Club Rd
- 197 Country Club Rd
- 60 10th St
- 48 Berwick Cir
- 128 5th Ave
- 2812 Arnold Palmer Ct
- 2806 Arnold Palmer Ct
- 1090 5th Ave
- 74 8th St
