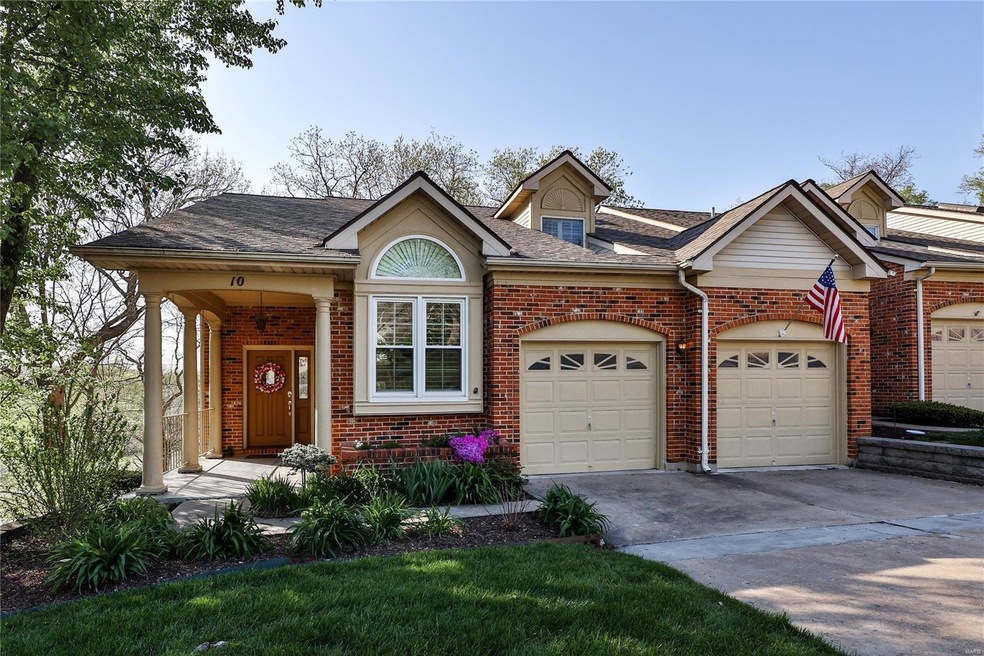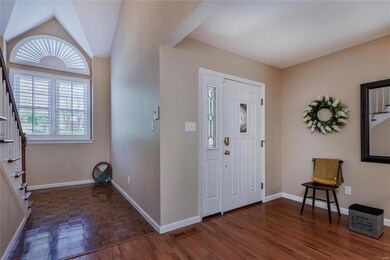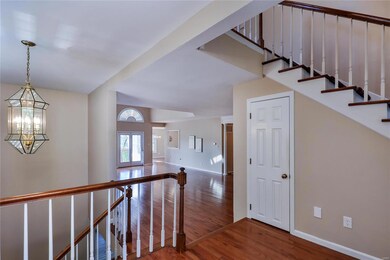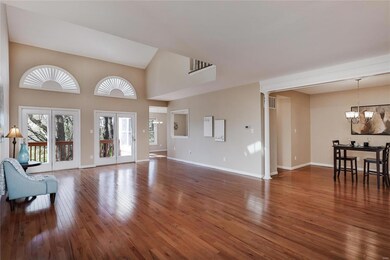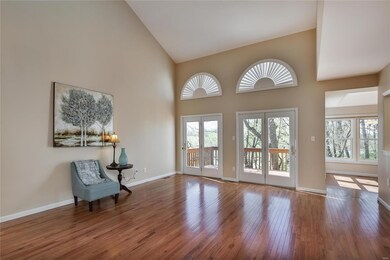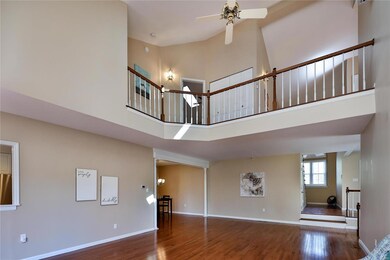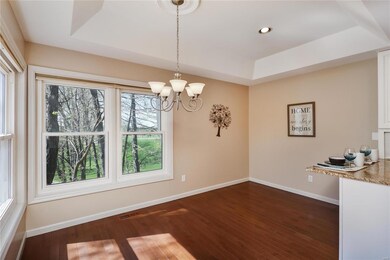
10 Lockhaven Ct Lake Saint Louis, MO 63367
Highlights
- Water Views
- On Golf Course
- Primary Bedroom Suite
- Green Tree Elementary School Rated A-
- In Ground Pool
- Open Floorplan
About This Home
As of May 2025Welcome home to this spacious villa! You'll love the views of the trees, the golf course & water from almost every room in the house! Wood floors throughout the main & 2nd floor. 2 story great room w/wall of windows. Kitchen features 42" cabinets w/pull out drawers & soft close cabinets, granite counter tops, stainless steel appliances. Upstairs you'll find the vaulted primary suite w/double closets. Primary bath has separate tub and shower, double sinks, skylight & tile floor. 2nd floor laundry room, 2nd bedroom with attached full bath, & a den w/walk-in closet. The walk-out lower level is a whole new living space. A spacious family room w/screened in porch, a 3rd bedroom, full bath & a 2nd full kitchen! So many possibilities! Walking distance to the country club, pool & pickleball courts. This great home won't last long!
Last Agent to Sell the Property
Berkshire Hathaway HomeServices Alliance Real Estate License #1999117411 Listed on: 04/27/2022

Townhouse Details
Home Type
- Townhome
Year Built
- Built in 1987
Lot Details
- 2,526 Sq Ft Lot
- On Golf Course
- End Unit
- Cul-De-Sac
- Backs to Trees or Woods
HOA Fees
- $400 Monthly HOA Fees
Parking
- 2 Car Attached Garage
- Garage Door Opener
Home Design
- 2-Story Property
- Traditional Architecture
- Villa
- Brick or Stone Veneer Front Elevation
- Vinyl Siding
Interior Spaces
- Open Floorplan
- Coffered Ceiling
- Vaulted Ceiling
- Ceiling Fan
- Skylights
- Gas Fireplace
- Tilt-In Windows
- Window Treatments
- Palladian Windows
- Pocket Doors
- Atrium Doors
- Six Panel Doors
- Entrance Foyer
- Family Room with Fireplace
- Great Room
- Breakfast Room
- Formal Dining Room
- Library
- Screened Porch
- Home Gym
- Wood Flooring
- Water Views
- Laundry on upper level
Kitchen
- Breakfast Bar
- Electric Oven or Range
- <<microwave>>
- Dishwasher
- Solid Surface Countertops
- Built-In or Custom Kitchen Cabinets
- Disposal
Bedrooms and Bathrooms
- Primary Bedroom Suite
- Walk-In Closet
- Primary Bathroom is a Full Bathroom
- Dual Vanity Sinks in Primary Bathroom
- Whirlpool Tub and Separate Shower in Primary Bathroom
Partially Finished Basement
- Walk-Out Basement
- Basement Fills Entire Space Under The House
- Bedroom in Basement
- Finished Basement Bathroom
Outdoor Features
- In Ground Pool
- Deck
Schools
- Green Tree Elem. Elementary School
- Wentzville South Middle School
- Timberland High School
Utilities
- Forced Air Heating and Cooling System
- Heating System Uses Gas
- Gas Water Heater
Listing and Financial Details
- Assessor Parcel Number 4-0022-6306-00-0010.0000000
Community Details
Overview
- 35 Units
Amenities
- Clubhouse
Recreation
- Golf Course Community
- Recreational Area
- Tennis Courts
Similar Homes in the area
Home Values in the Area
Average Home Value in this Area
Property History
| Date | Event | Price | Change | Sq Ft Price |
|---|---|---|---|---|
| 05/30/2025 05/30/25 | Sold | -- | -- | -- |
| 05/06/2025 05/06/25 | Pending | -- | -- | -- |
| 04/01/2025 04/01/25 | For Sale | $435,000 | 0.0% | $123 / Sq Ft |
| 03/31/2025 03/31/25 | Price Changed | $435,000 | +16.0% | $123 / Sq Ft |
| 03/14/2025 03/14/25 | Off Market | -- | -- | -- |
| 05/20/2022 05/20/22 | Sold | -- | -- | -- |
| 05/01/2022 05/01/22 | Pending | -- | -- | -- |
| 04/27/2022 04/27/22 | For Sale | $375,000 | +38.9% | $109 / Sq Ft |
| 01/04/2018 01/04/18 | Sold | -- | -- | -- |
| 12/06/2017 12/06/17 | For Sale | $269,900 | 0.0% | $81 / Sq Ft |
| 11/19/2017 11/19/17 | Pending | -- | -- | -- |
| 10/31/2017 10/31/17 | Price Changed | $269,900 | -3.6% | $81 / Sq Ft |
| 09/20/2017 09/20/17 | Price Changed | $279,900 | -1.8% | $84 / Sq Ft |
| 08/11/2017 08/11/17 | For Sale | $284,900 | -- | $86 / Sq Ft |
Tax History Compared to Growth
Tax History
| Year | Tax Paid | Tax Assessment Tax Assessment Total Assessment is a certain percentage of the fair market value that is determined by local assessors to be the total taxable value of land and additions on the property. | Land | Improvement |
|---|---|---|---|---|
| 2023 | -- | -- | -- | -- |
| 2022 | -- | $0 | $0 | $0 |
| 2021 | -- | $0 | $0 | $0 |
| 2020 | $0 | $0 | $0 | $0 |
| 2019 | $0 | $0 | $0 | $0 |
| 2018 | $0 | $0 | $0 | $0 |
| 2017 | $0 | $0 | $0 | $0 |
| 2016 | $0 | $0 | $0 | $0 |
| 2015 | -- | $0 | $0 | $0 |
| 2014 | -- | $0 | $0 | $0 |
Agents Affiliated with this Home
-
Emily Bliss Holler

Seller's Agent in 2025
Emily Bliss Holler
Coldwell Banker Realty - Gundaker
(636) 236-9198
13 in this area
100 Total Sales
-
Kara Harder

Seller Co-Listing Agent in 2025
Kara Harder
Coldwell Banker Realty - Gundaker
(618) 531-8795
8 in this area
60 Total Sales
-
Judy Bateman

Buyer's Agent in 2025
Judy Bateman
STL Buy & Sell, LLC
(636) 485-5759
2 in this area
24 Total Sales
-
Terry Guempel

Seller's Agent in 2022
Terry Guempel
Berkshire Hathaway HomeServices Alliance Real Estate
(314) 602-9924
10 in this area
445 Total Sales
-
Chad Matlick

Seller's Agent in 2018
Chad Matlick
Coldwell Banker Realty - Gundaker
(314) 280-1234
117 in this area
328 Total Sales
-
Saundra Pogrelis

Seller Co-Listing Agent in 2018
Saundra Pogrelis
Coldwell Banker Realty - Gundaker
(314) 330-2121
111 in this area
244 Total Sales
Map
Source: MARIS MLS
MLS Number: MIS22020241
APN: 4-0022-6306-00-000A.0000000
- 322 Royal Dornoch Ct
- 1 Monaco @ Willow Grove
- 1 Bradford @ Willow Grove
- 1 Waverly @ Willow Grove
- 723 Kenmare Ct
- 1 Kingston @ Willow Grove
- 1 Bridgeport @ Willow Grove
- 1 Princeton @ Willow Grove
- 63 Brockwell Ct
- 1 Edgewood @ Willow Grove
- 1 Nottingham @ Willow Grove
- 401 Charlemagne Dr
- 708 Kenmare Ct
- 420 Morning Meadow Dr
- 928 Hampshire Heath Dr
- 911 Valse Ct
- 535 Crail Ct
- 1023 Seine Dr
- 908 Palmer Ct Unit 8
- 15 Windrose Lake Ct
