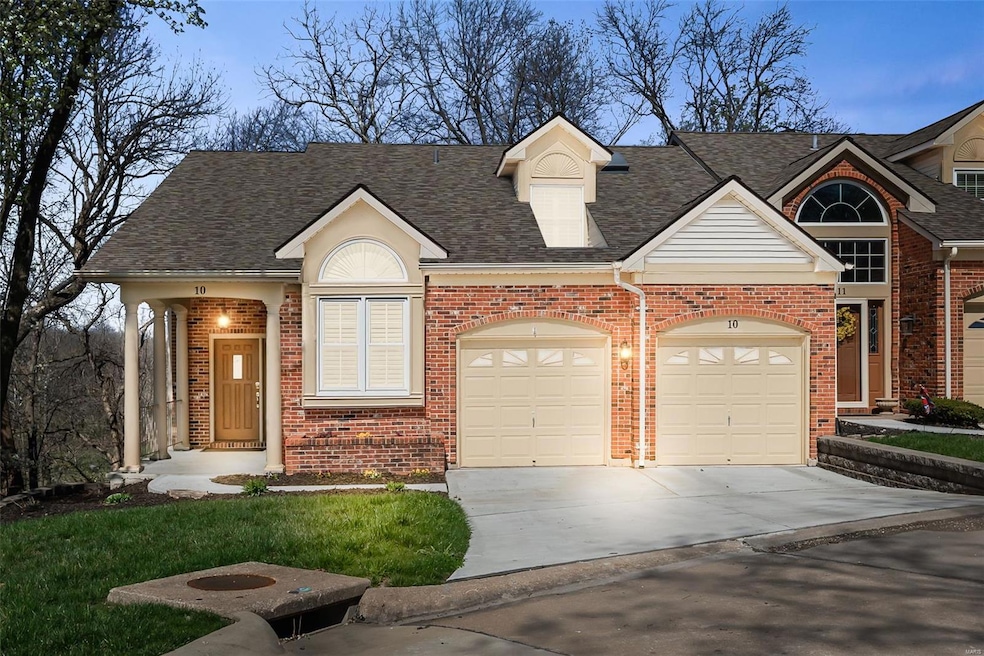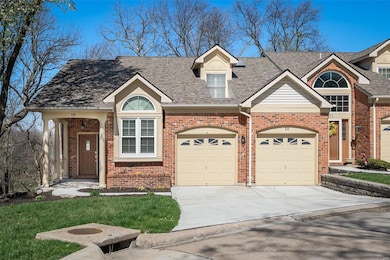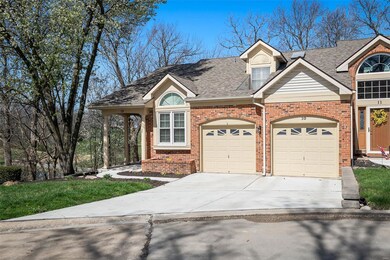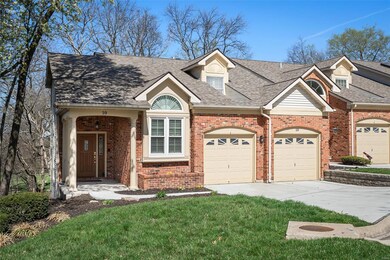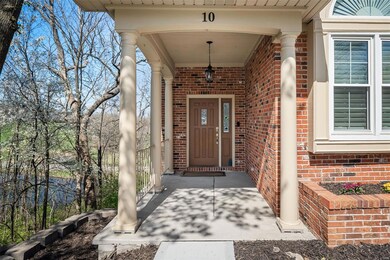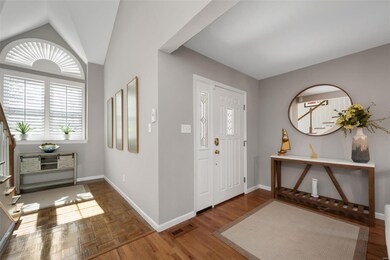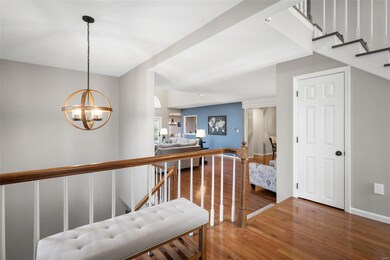
10 Lockhaven Ct Lake Saint Louis, MO 63367
Highlights
- Lake Front
- On Golf Course
- Deck
- Green Tree Elementary School Rated A-
- In Ground Pool
- Recreation Room
About This Home
As of May 2025Looking for carefree living in the heart of Lake St Louis, with Lake Forest golf course views? Lake St Louis lake rights and access to the Lake St. Louis Community Association, pool, tennis, golf, club house and so much more. 10 Lockhaven offers all the great amenities but on top of that it eludes elegance, views, comfort and space. Hardwood floors throughout, custom kitchen with breakfast room overlooking the course, 2 story great room, custom molding, and freshly painted, all hit the luxury status. Open covered deck and screen porch below make you feel like you are in a treehouse. Lower level is equipped with a fireplace, full working kitchen, bedroom and full bath. Recreation space to boot. 10 Lockhaven is a ready to move in home. Close to local restaurants and shopping, in between two major highways for easy commuting. Don't miss this opportunity to make it your home. Location: End Unit
Last Agent to Sell the Property
Coldwell Banker Realty - Gundaker License #2017031734 Listed on: 04/01/2025

Property Details
Home Type
- Multi-Family
Est. Annual Taxes
- $4,544
Year Built
- Built in 1987
Lot Details
- 2,505 Sq Ft Lot
- Lot Dimensions are 46x59x46
- Lake Front
- On Golf Course
- Wooded Lot
HOA Fees
- $450 Monthly HOA Fees
Parking
- 2 Car Attached Garage
- Garage Door Opener
Home Design
- Property Attached
- Brick Veneer
- Vinyl Siding
Interior Spaces
- 2-Story Property
- Historic or Period Millwork
- 1 Fireplace
- Window Treatments
- Living Room
- Breakfast Room
- Dining Room
- Recreation Room
- Loft
- Partially Finished Basement
Kitchen
- <<microwave>>
- Disposal
Flooring
- Engineered Wood
- Luxury Vinyl Plank Tile
Bedrooms and Bathrooms
Outdoor Features
- In Ground Pool
- Deck
- Covered patio or porch
Schools
- Green Tree Elem. Elementary School
- Wentzville South Middle School
- Timberland High School
Utilities
- Forced Air Heating and Cooling System
Community Details
- Association fees include clubhouse, insurance, ground maintenance, maintenance parking/roads, pool, recreational facilities, snow removal, trash
- 13 Units
Listing and Financial Details
- Assessor Parcel Number 4-0022-6306-00-0010.0000000
Similar Homes in the area
Home Values in the Area
Average Home Value in this Area
Property History
| Date | Event | Price | Change | Sq Ft Price |
|---|---|---|---|---|
| 05/30/2025 05/30/25 | Sold | -- | -- | -- |
| 05/06/2025 05/06/25 | Pending | -- | -- | -- |
| 04/01/2025 04/01/25 | For Sale | $435,000 | 0.0% | $123 / Sq Ft |
| 03/31/2025 03/31/25 | Price Changed | $435,000 | +16.0% | $123 / Sq Ft |
| 03/14/2025 03/14/25 | Off Market | -- | -- | -- |
| 05/20/2022 05/20/22 | Sold | -- | -- | -- |
| 05/01/2022 05/01/22 | Pending | -- | -- | -- |
| 04/27/2022 04/27/22 | For Sale | $375,000 | +38.9% | $109 / Sq Ft |
| 01/04/2018 01/04/18 | Sold | -- | -- | -- |
| 12/06/2017 12/06/17 | For Sale | $269,900 | 0.0% | $81 / Sq Ft |
| 11/19/2017 11/19/17 | Pending | -- | -- | -- |
| 10/31/2017 10/31/17 | Price Changed | $269,900 | -3.6% | $81 / Sq Ft |
| 09/20/2017 09/20/17 | Price Changed | $279,900 | -1.8% | $84 / Sq Ft |
| 08/11/2017 08/11/17 | For Sale | $284,900 | -- | $86 / Sq Ft |
Tax History Compared to Growth
Tax History
| Year | Tax Paid | Tax Assessment Tax Assessment Total Assessment is a certain percentage of the fair market value that is determined by local assessors to be the total taxable value of land and additions on the property. | Land | Improvement |
|---|---|---|---|---|
| 2023 | -- | -- | -- | -- |
| 2022 | -- | $0 | $0 | $0 |
| 2021 | -- | $0 | $0 | $0 |
| 2020 | $0 | $0 | $0 | $0 |
| 2019 | $0 | $0 | $0 | $0 |
| 2018 | $0 | $0 | $0 | $0 |
| 2017 | $0 | $0 | $0 | $0 |
| 2016 | $0 | $0 | $0 | $0 |
| 2015 | -- | $0 | $0 | $0 |
| 2014 | -- | $0 | $0 | $0 |
Agents Affiliated with this Home
-
Emily Bliss Holler

Seller's Agent in 2025
Emily Bliss Holler
Coldwell Banker Realty - Gundaker
(636) 236-9198
13 in this area
100 Total Sales
-
Kara Harder

Seller Co-Listing Agent in 2025
Kara Harder
Coldwell Banker Realty - Gundaker
(618) 531-8795
8 in this area
60 Total Sales
-
Judy Bateman

Buyer's Agent in 2025
Judy Bateman
STL Buy & Sell, LLC
(636) 485-5759
2 in this area
24 Total Sales
-
Terry Guempel

Seller's Agent in 2022
Terry Guempel
Berkshire Hathaway HomeServices Alliance Real Estate
(314) 602-9924
10 in this area
445 Total Sales
-
Chad Matlick

Seller's Agent in 2018
Chad Matlick
Coldwell Banker Realty - Gundaker
(314) 280-1234
117 in this area
328 Total Sales
-
Saundra Pogrelis

Seller Co-Listing Agent in 2018
Saundra Pogrelis
Coldwell Banker Realty - Gundaker
(314) 330-2121
111 in this area
244 Total Sales
Map
Source: MARIS MLS
MLS Number: MIS25015601
APN: 4-0022-6306-00-000A.0000000
- 322 Royal Dornoch Ct
- 1 Monaco @ Willow Grove
- 1 Bradford @ Willow Grove
- 1 Waverly @ Willow Grove
- 723 Kenmare Ct
- 1 Kingston @ Willow Grove
- 1 Bridgeport @ Willow Grove
- 1 Princeton @ Willow Grove
- 63 Brockwell Ct
- 1 Edgewood @ Willow Grove
- 1 Nottingham @ Willow Grove
- 401 Charlemagne Dr
- 708 Kenmare Ct
- 420 Morning Meadow Dr
- 928 Hampshire Heath Dr
- 911 Valse Ct
- 535 Crail Ct
- 1023 Seine Dr
- 908 Palmer Ct Unit 8
- 15 Windrose Lake Ct
