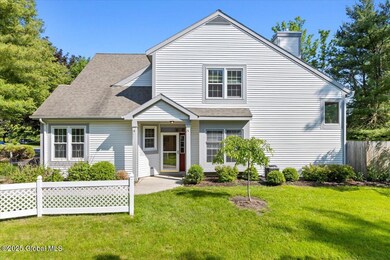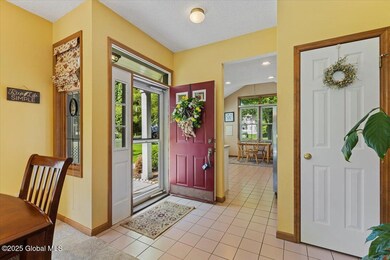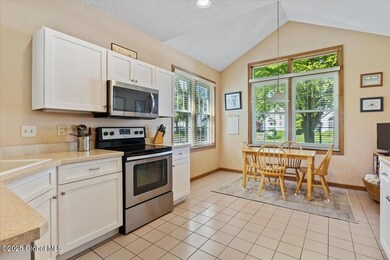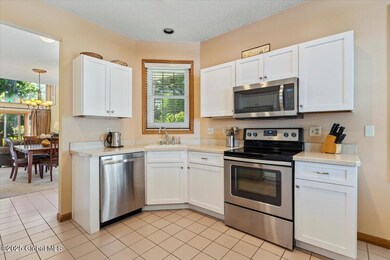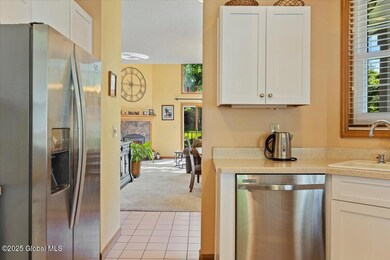10 Malibu Hill Rensselaer, NY 12144
Estimated payment $2,910/month
Highlights
- Deck
- Private Lot
- Main Floor Primary Bedroom
- Red Mill School Rated A
- Vaulted Ceiling
- <<bathWSpaHydroMassageTubToken>>
About This Home
Multiple Offers have been received. All offers are due by 12 pm Tuesday 6/17. Welcome to this beautifully maintained 3-bedroom, 2.5-bath end-unit townhome in the sought-after East Greenbush School District. The first-floor primary suite and living room with vaulted ceiling and cozy gas fireplace create an ideal main-level retreat. Upstairs, enjoy a spacious loft with custom built-ins, two bedrooms, and a full bath. Step outside to a private deck overlooking a serene, treed backyard. This vibrant community includes walking paths, a gazebo, and pickleball courts. Just minutes from highways, shopping, and dining! The HOA covers lawn maintenance, exterior maintenance and common areas.
Listing Agent
Coldwell Banker Prime Properties License #10401222793 Listed on: 06/11/2025

Townhouse Details
Home Type
- Townhome
Est. Annual Taxes
- $7,754
Year Built
- Built in 1990 | Remodeled
Lot Details
- 8,712 Sq Ft Lot
- Landscaped
- Level Lot
- Cleared Lot
HOA Fees
- $159 Monthly HOA Fees
Parking
- 2 Car Attached Garage
- Garage Door Opener
- Driveway
- Off-Street Parking
Home Design
- Slab Foundation
- Vinyl Siding
- Asphalt
Interior Spaces
- 2,084 Sq Ft Home
- Built-In Features
- Vaulted Ceiling
- Paddle Fans
- Skylights
- Gas Fireplace
- Window Treatments
- Window Screens
- Sliding Doors
- Living Room with Fireplace
- Dining Room
- Loft
- Pull Down Stairs to Attic
Kitchen
- Eat-In Kitchen
- Range Hood
- <<microwave>>
- Disposal
Flooring
- Carpet
- Ceramic Tile
Bedrooms and Bathrooms
- 3 Bedrooms
- Primary Bedroom on Main
- Walk-In Closet
- Bathroom on Main Level
- <<bathWSpaHydroMassageTubToken>>
- Ceramic Tile in Bathrooms
Laundry
- Laundry Room
- Laundry in Bathroom
- Washer and Dryer
Outdoor Features
- Deck
- Gazebo
Schools
- Columbia High School
Utilities
- Forced Air Heating and Cooling System
- Heating System Uses Natural Gas
- High Speed Internet
- Cable TV Available
Listing and Financial Details
- Legal Lot and Block 2.004 / 1
- Assessor Parcel Number 382400 144.17-1-2.4
Community Details
Overview
- Association fees include insurance, ground maintenance
Recreation
- Recreation Facilities
- Tennis Courts
Map
Home Values in the Area
Average Home Value in this Area
Tax History
| Year | Tax Paid | Tax Assessment Tax Assessment Total Assessment is a certain percentage of the fair market value that is determined by local assessors to be the total taxable value of land and additions on the property. | Land | Improvement |
|---|---|---|---|---|
| 2024 | $6,594 | $270,000 | $10,000 | $260,000 |
| 2023 | $9,228 | $270,000 | $10,000 | $260,000 |
| 2022 | $9,344 | $270,000 | $10,000 | $260,000 |
| 2021 | $9,443 | $270,000 | $10,000 | $260,000 |
| 2020 | $7,851 | $270,000 | $10,000 | $260,000 |
| 2019 | $7,899 | $270,000 | $10,000 | $260,000 |
| 2018 | $7,899 | $270,000 | $10,000 | $260,000 |
| 2017 | $7,901 | $257,400 | $10,000 | $247,400 |
| 2016 | $7,680 | $257,400 | $10,000 | $247,400 |
| 2015 | -- | $257,400 | $10,000 | $247,400 |
| 2014 | -- | $257,400 | $10,000 | $247,400 |
Property History
| Date | Event | Price | Change | Sq Ft Price |
|---|---|---|---|---|
| 06/17/2025 06/17/25 | Pending | -- | -- | -- |
| 06/11/2025 06/11/25 | For Sale | $380,000 | -- | $182 / Sq Ft |
Purchase History
| Date | Type | Sale Price | Title Company |
|---|---|---|---|
| Deed | $275,000 | Jamie Duranto Rogowski |
Mortgage History
| Date | Status | Loan Amount | Loan Type |
|---|---|---|---|
| Open | $135,100 | Stand Alone Refi Refinance Of Original Loan | |
| Closed | $166,000 | Unknown |
Source: Global MLS
MLS Number: 202519300
APN: 2400-144.17-1-2.4

