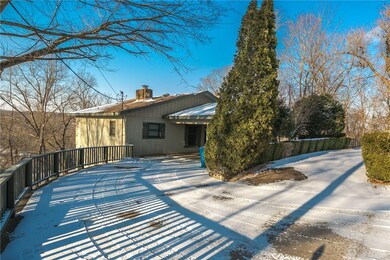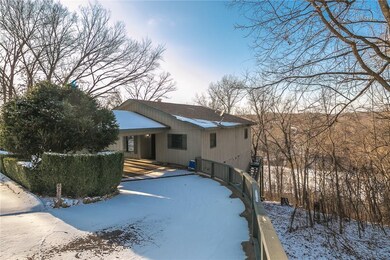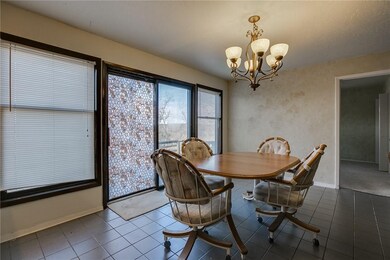
10 Maltby Ln Bella Vista, AR 72715
Highlights
- Lake Front
- Boat Dock
- Home Theater
- Thomas Jefferson Elementary School Rated A
- Fitness Center
- 1.02 Acre Lot
About This Home
As of February 2024Windsor Lakefront with 170 feet of shoreline. Bentonville Schools. Adorable cottage features 3 bedrooms, 2 bathrooms, split/open floor plan, 1 acre lot, near end of cul-de-sac, and large media room in basement. Spacious kitchen opens up to warm dining room and inviting living room with massive stone, wood burning fireplace. Updates in the last 2-3 years include: architectural shingled roof, HVAC, hot water heater, carpet, SS gas range, plumbing & light fixtures, updated bath, programmable thermostat. Enjoy privacy, nature & view of Lake Windsor from deck. Located near Hwy for easy daily commute. Adjacent lot for sale.
Last Agent to Sell the Property
Neighbors Real Estate Group License #PB00074801 Listed on: 01/22/2018
Home Details
Home Type
- Single Family
Est. Annual Taxes
- $2,014
Year Built
- Built in 1977
Lot Details
- 1.02 Acre Lot
- Lot Dimensions are 70x15x344x170x341
- Lake Front
- Cul-De-Sac
- Secluded Lot
- Sloped Lot
HOA Fees
- $24 Monthly HOA Fees
Home Design
- Traditional Architecture
- Block Foundation
- Shingle Roof
- Architectural Shingle Roof
- Masonite
Interior Spaces
- 1,830 Sq Ft Home
- 2-Story Property
- Ceiling Fan
- Wood Burning Fireplace
- Double Pane Windows
- Living Room with Fireplace
- Home Theater
- Fire and Smoke Detector
- Washer and Dryer Hookup
Kitchen
- Eat-In Kitchen
- <<selfCleaningOvenToken>>
- Plumbed For Ice Maker
- Dishwasher
- Tile Countertops
- Disposal
Flooring
- Carpet
- Laminate
- Ceramic Tile
Bedrooms and Bathrooms
- 3 Bedrooms
- Split Bedroom Floorplan
- 2 Full Bathrooms
Basement
- Partial Basement
- Crawl Space
Parking
- 1 Car Garage
- Attached Carport
Utilities
- Central Air
- Heating System Uses Propane
- Heat Pump System
- Programmable Thermostat
- Propane
- Electric Water Heater
- Septic Tank
- Cable TV Available
Additional Features
- Deck
- City Lot
Listing and Financial Details
- Legal Lot and Block 93 / 3
Community Details
Overview
- Bv Poa, Phone Number (479) 876-3379
- Buckland Sub Bvv Subdivision
Amenities
- Shops
- Sauna
- Clubhouse
- Recreation Room
Recreation
- Boat Dock
- Tennis Courts
- Community Playground
- Fitness Center
- Community Pool
- Community Spa
- Park
- Trails
Ownership History
Purchase Details
Home Financials for this Owner
Home Financials are based on the most recent Mortgage that was taken out on this home.Purchase Details
Purchase Details
Purchase Details
Purchase Details
Purchase Details
Similar Homes in Bella Vista, AR
Home Values in the Area
Average Home Value in this Area
Purchase History
| Date | Type | Sale Price | Title Company |
|---|---|---|---|
| Warranty Deed | $169,400 | Waco Title Company | |
| Warranty Deed | $125,000 | -- | |
| Warranty Deed | $85,000 | -- | |
| Warranty Deed | $72,000 | -- | |
| Quit Claim Deed | -- | -- | |
| Warranty Deed | $80,000 | -- |
Mortgage History
| Date | Status | Loan Amount | Loan Type |
|---|---|---|---|
| Open | $130,000 | No Value Available |
Property History
| Date | Event | Price | Change | Sq Ft Price |
|---|---|---|---|---|
| 02/16/2024 02/16/24 | Sold | $280,000 | -6.6% | $147 / Sq Ft |
| 01/05/2024 01/05/24 | Pending | -- | -- | -- |
| 12/06/2023 12/06/23 | For Sale | $299,900 | +77.0% | $157 / Sq Ft |
| 08/17/2018 08/17/18 | Sold | $169,400 | -3.1% | $93 / Sq Ft |
| 07/18/2018 07/18/18 | Pending | -- | -- | -- |
| 01/22/2018 01/22/18 | For Sale | $174,900 | -- | $96 / Sq Ft |
Tax History Compared to Growth
Tax History
| Year | Tax Paid | Tax Assessment Tax Assessment Total Assessment is a certain percentage of the fair market value that is determined by local assessors to be the total taxable value of land and additions on the property. | Land | Improvement |
|---|---|---|---|---|
| 2024 | $2,649 | $63,417 | $30,000 | $33,417 |
| 2023 | $2,523 | $48,620 | $15,200 | $33,420 |
| 2022 | $2,116 | $48,620 | $15,200 | $33,420 |
| 2021 | $1,997 | $48,620 | $15,200 | $33,420 |
| 2020 | $1,905 | $35,790 | $13,200 | $22,590 |
| 2019 | $1,905 | $35,790 | $13,200 | $22,590 |
| 2018 | $2,280 | $35,790 | $13,200 | $22,590 |
| 2017 | $2,280 | $35,790 | $13,200 | $22,590 |
| 2016 | $2,014 | $35,790 | $13,200 | $22,590 |
| 2015 | $1,801 | $29,870 | $7,200 | $22,670 |
| 2014 | $1,801 | $29,870 | $7,200 | $22,670 |
Agents Affiliated with this Home
-
Rebecca Schriner
R
Seller's Agent in 2024
Rebecca Schriner
Collier & Associates- Rogers Branch
(870) 754-0715
4 in this area
20 Total Sales
-
N
Buyer's Agent in 2024
Non MLS
Non MLS Sales
-
Julie Hull
J
Seller's Agent in 2018
Julie Hull
Neighbors Real Estate Group
(479) 273-3838
103 in this area
126 Total Sales
-
Ka Kue

Buyer's Agent in 2018
Ka Kue
Concierge Realty NWA
(479) 233-1848
10 in this area
112 Total Sales
Map
Source: Northwest Arkansas Board of REALTORS®
MLS Number: 1070391
APN: 16-06279-000
- 0 Maltby Ln Unit 1314843
- Lot 91 & 92 Maltby Ln
- Lot 17 of Block 3 Plymouth Dr
- 5 Stickney Ln
- 71 Wandsworth Dr
- 50 Leona Dr
- 13 Leona Dr
- 0 Hillington Cir Unit 1308851
- 1 Hunby Ln
- Lot 19 Judy Dr
- 0 Pimlico (Lot 22) Dr
- Lot 3, Block 2 Newford Ln
- 1 Devonshire Dr
- 14600 Canyon Rd
- TBD Chelmsworth Dr
- 0 Chelmsworth Dr Unit 1294164
- Lot 22 Chelmsworth Dr
- TBD Kenninghall Ln
- 0 Chelmsworth Cir Unit 1308279
- 0 Chelmsworth Cir Unit 1308264






