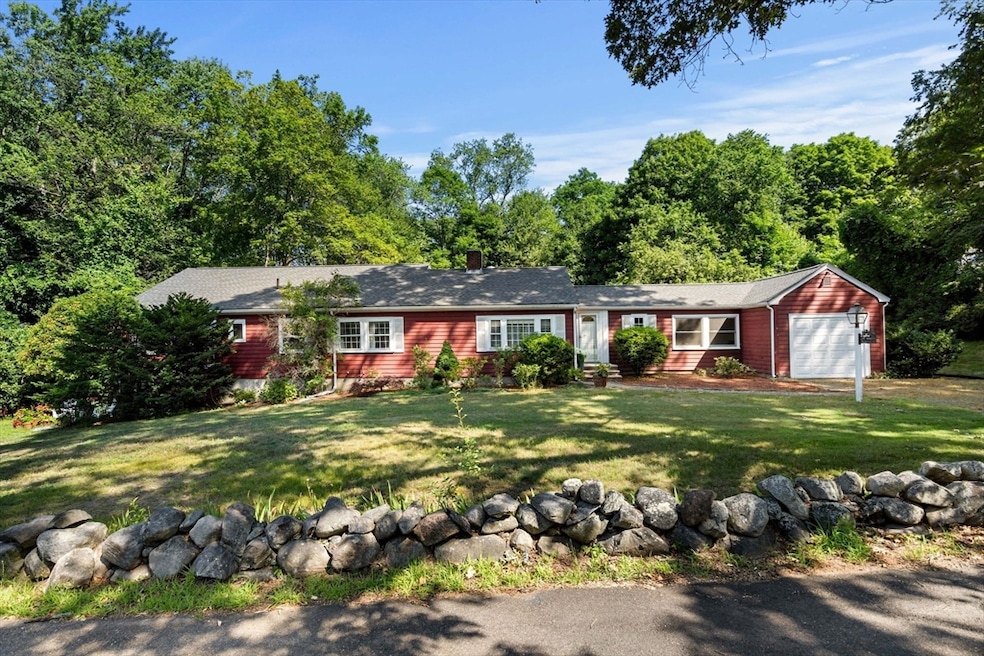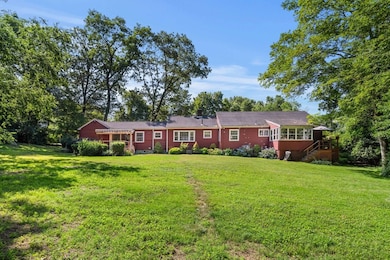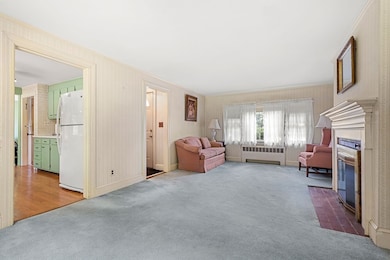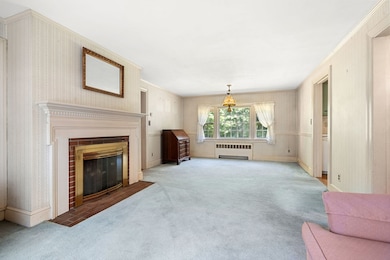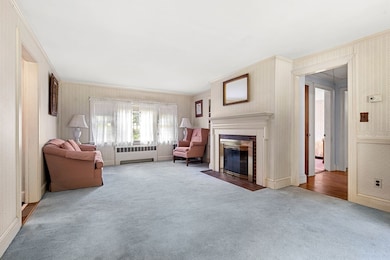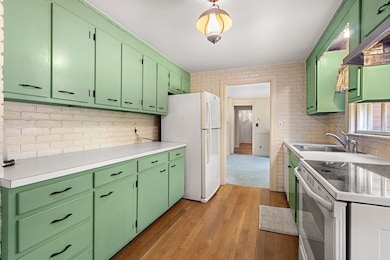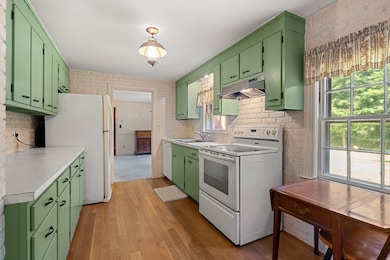
10 Maple St Wenham, MA 01984
Estimated payment $5,051/month
Highlights
- Hot Property
- Marina
- Community Stables
- Winthrop School Rated A-
- Golf Course Community
- Medical Services
About This Home
Opportunity Knocks! Single level living on both sides! Solid 3 bed room ranch style home with attached 1 bedroom apartment. The main home has a charming open, fireplaced living/dining room, eat-in kitchen with slider to large deck out to an expansive, private yard. The garage has been converted to a sizable living space with multiple uses, or revert back to a garage. On the other side of the living/dining area you will find 3 ample bedrooms, a full bath and interior connection to the 1 bedroom apartment which boasts hardwood floors and a sunroom. New 200 amp electric service. With easy access to Danvers and Beverly, West Wenham has wonderful trails, a brand new playground, a convenience store, Winfreys chocolates, and highly rated Hamilton Wenham schools. Please text when emailing offers.
Property Details
Home Type
- Multi-Family
Est. Annual Taxes
- $10,754
Year Built
- Built in 1950
Lot Details
- 0.66 Acre Lot
- Near Conservation Area
- Level Lot
Home Design
- Frame Construction
- Shingle Roof
- Concrete Perimeter Foundation
Interior Spaces
- 1,968 Sq Ft Home
- Property has 1 Level
- Wood Burning Fireplace
- Family Room
- Combination Dining and Living Room
- Sun or Florida Room
- Storm Doors
- Range
- Washer and Electric Dryer Hookup
Flooring
- Plywood
- Carpet
- Vinyl
Bedrooms and Bathrooms
- 4 Bedrooms
- 2 Full Bathrooms
- Bathtub with Shower
Unfinished Basement
- Basement Fills Entire Space Under The House
- Interior Basement Entry
- Block Basement Construction
Parking
- 4 Car Parking Spaces
- Off-Street Parking
Outdoor Features
- Deck
Location
- Property is near public transit
- Property is near schools
Schools
- Hamilton/Wenham Elementary And Middle School
- Hamilton/Wenham High School
Utilities
- 7 Heating Zones
- Heating System Uses Oil
- Hot Water Heating System
- 200+ Amp Service
- Private Sewer
Listing and Financial Details
- Rent includes unit 2(heat water)
- Assessor Parcel Number M:16 L:55,3219337
Community Details
Amenities
- Medical Services
- Shops
- Coin Laundry
Recreation
- Marina
- Golf Course Community
- Tennis Courts
- Community Pool
- Park
- Community Stables
- Jogging Path
- Bike Trail
Additional Features
- 2 Units
- Net Operating Income $16,800
Map
Home Values in the Area
Average Home Value in this Area
Tax History
| Year | Tax Paid | Tax Assessment Tax Assessment Total Assessment is a certain percentage of the fair market value that is determined by local assessors to be the total taxable value of land and additions on the property. | Land | Improvement |
|---|---|---|---|---|
| 2025 | $10,754 | $692,000 | $403,000 | $289,000 |
| 2024 | $10,558 | $674,200 | $403,000 | $271,200 |
| 2023 | $10,991 | $633,500 | $420,200 | $213,300 |
| 2022 | $9,451 | $482,700 | $277,800 | $204,900 |
| 2021 | $9,025 | $458,600 | $253,700 | $204,900 |
| 2020 | $8,337 | $440,200 | $253,000 | $187,200 |
| 2019 | $7,932 | $440,200 | $253,000 | $187,200 |
| 2018 | $7,713 | $410,500 | $259,300 | $151,200 |
| 2017 | $7,524 | $410,500 | $259,300 | $151,200 |
| 2016 | $6,958 | $409,800 | $259,300 | $150,500 |
| 2015 | $6,659 | $409,800 | $259,300 | $150,500 |
Property History
| Date | Event | Price | Change | Sq Ft Price |
|---|---|---|---|---|
| 07/11/2025 07/11/25 | Price Changed | $750,000 | +7.3% | $381 / Sq Ft |
| 07/09/2025 07/09/25 | For Sale | $699,000 | -- | $355 / Sq Ft |
Purchase History
| Date | Type | Sale Price | Title Company |
|---|---|---|---|
| Deed | -- | -- | |
| Deed | -- | -- |
About the Listing Agent

Exemplary, responsive client service is my top priority. Wether you are buying or selling, the process should be about YOU! Your needs, your timeline, your priorities! As your partner in navigating and negotiating the intricacies of the real estate transaction process I will advocate fiercely, respectfully and kindly with all parties involved to ensure the best outcomes designed specifically for you and your circumstances. My affiliation with Churchill Properties in Hamilton, MA, just 2 miles
Tracey's Other Listings
Source: MLS Property Information Network (MLS PIN)
MLS Number: 73403037
APN: WENH-000016-000000-000055
- 240 Conant St
- 10 Woodside Rd Unit 2
- 17 Conant St
- 0 Beverly Commons Dr
- 1 Apple Rd
- 26 Poplar St
- 48 Conant St
- 48 Conant St Unit 48
- 20 Locust St
- 128 Maple St
- 6 Venice St Unit C6
- 6 Charter St Unit 2
- 27 Elm St Unit 2
- 160 Woodland Mead
- 6 Cardinal Rd
- 38 Forest St Unit 2
- 201 Broughton Dr
- 66 Lawrence St Unit 1
- 66 Lawrence St Unit 2
- 63 Holten St Unit 2
