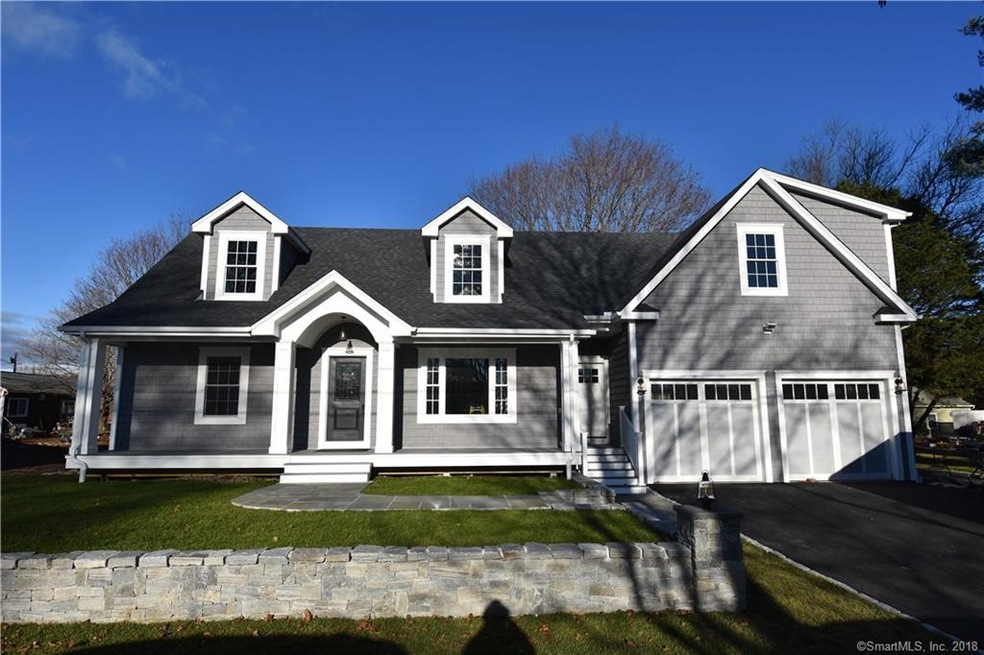
10 Meadowbrook Ln Stonington, CT 06378
Highlights
- Cape Cod Architecture
- Deck
- Thermal Windows
- Mystic Middle School Rated A-
- No HOA
- Porch
About This Home
As of July 2019Location, location, location. Just a short walk to downtown Mystic. New construction, prior home completely torn down to the ground. This Cape Cod style home is high quality, custom built with 4 bedrooms, 3.5 baths. Set-up allows for a separate in-law, 1 BR, 1 BA apartment with a kitchenette, washer / dryer, separate utilities & HVAC, it's own entrance and private balcony. Main portion of home features an open floor plan, gourmet, center island kitchen, sliding glass door to an extra large back deck. First floor master bedroom suite with custom bathroom, large walk in closet, sliding glass door to deck. Upstairs there are 2 bedrooms each with walk in closets and share a Jack & Jill bath. All baths have custom tile work. Central air. Wood floors. 2 car attached garage. High efficiency home with energy star quality products throughout.**Visit the Virtual and 360 Interactive Video links attached to listing**
Last Agent to Sell the Property
Switz Real Estate Associates License #REB.0757584 Listed on: 12/01/2018
Last Buyer's Agent
Switz Real Estate Associates License #REB.0757584 Listed on: 12/01/2018
Home Details
Home Type
- Single Family
Est. Annual Taxes
- $2,545
Year Built
- Built in 2018
Lot Details
- 9,583 Sq Ft Lot
- Stone Wall
- Level Lot
- Property is zoned RA-20
Home Design
- Cape Cod Architecture
- Concrete Foundation
- Frame Construction
- Asphalt Shingled Roof
- Ridge Vents on the Roof
- Wood Siding
- Vinyl Siding
Interior Spaces
- 2,375 Sq Ft Home
- Thermal Windows
- Crawl Space
- Attic or Crawl Hatchway Insulated
Kitchen
- Oven or Range
- Gas Cooktop
- Range Hood
- Dishwasher
Bedrooms and Bathrooms
- 4 Bedrooms
Laundry
- Laundry on upper level
- Dryer
- Washer
Parking
- 2 Car Attached Garage
- Parking Deck
- Automatic Garage Door Opener
- Driveway
Outdoor Features
- Deck
- Exterior Lighting
- Rain Gutters
- Porch
Schools
- Deans Mill Elementary School
- Stonington Middle School
- Stonington High School
Utilities
- Central Air
- Heating System Uses Oil Above Ground
- Heating System Uses Propane
- Propane Water Heater
- Cable TV Available
Additional Features
- Energy-Efficient Insulation
- Separate Entry Quarters
Community Details
- No Home Owners Association
Similar Homes in the area
Home Values in the Area
Average Home Value in this Area
Property History
| Date | Event | Price | Change | Sq Ft Price |
|---|---|---|---|---|
| 07/12/2019 07/12/19 | Sold | $565,000 | -2.4% | $238 / Sq Ft |
| 07/05/2019 07/05/19 | Pending | -- | -- | -- |
| 03/28/2019 03/28/19 | Price Changed | $579,000 | -2.7% | $244 / Sq Ft |
| 12/01/2018 12/01/18 | For Sale | $595,000 | +625.6% | $251 / Sq Ft |
| 01/31/2018 01/31/18 | Sold | $82,000 | -8.8% | $99 / Sq Ft |
| 01/25/2018 01/25/18 | Pending | -- | -- | -- |
| 01/16/2018 01/16/18 | Price Changed | $89,900 | -5.3% | $109 / Sq Ft |
| 01/12/2018 01/12/18 | For Sale | $94,900 | 0.0% | $115 / Sq Ft |
| 01/11/2018 01/11/18 | Pending | -- | -- | -- |
| 12/13/2017 12/13/17 | For Sale | $94,900 | -- | $115 / Sq Ft |
Tax History Compared to Growth
Agents Affiliated with this Home
-
Thomas Switz

Seller's Agent in 2019
Thomas Switz
Switz Real Estate Associates
(860) 572-9501
128 in this area
277 Total Sales
-
M
Seller's Agent in 2018
Masha Robarts
RE/MAX
Map
Source: SmartMLS
MLS Number: 170134212
- 977 Pequot Trail
- 186 Flanders Rd
- 140 Flanders Rd
- 1189 Pequot Trail
- 262 Cove Rd
- 236 Mistuxet Ave
- 174 Montauk Ave
- 62 Greenmanville Ave
- 59 Montauk Ave
- 48 Park Ave
- 38 Fenner Ln
- 66 Collins Rd
- 14 Findlay Way
- 216 Al Harvey Rd
- 16 Montauk Ave
- 12 Quanaduck Cove Ct Unit 12
- 45 Quanaduck Rd
- 2 Quanaduck Cove Ct
- 153 Hewitt Rd
- 6 Pondside Ct
