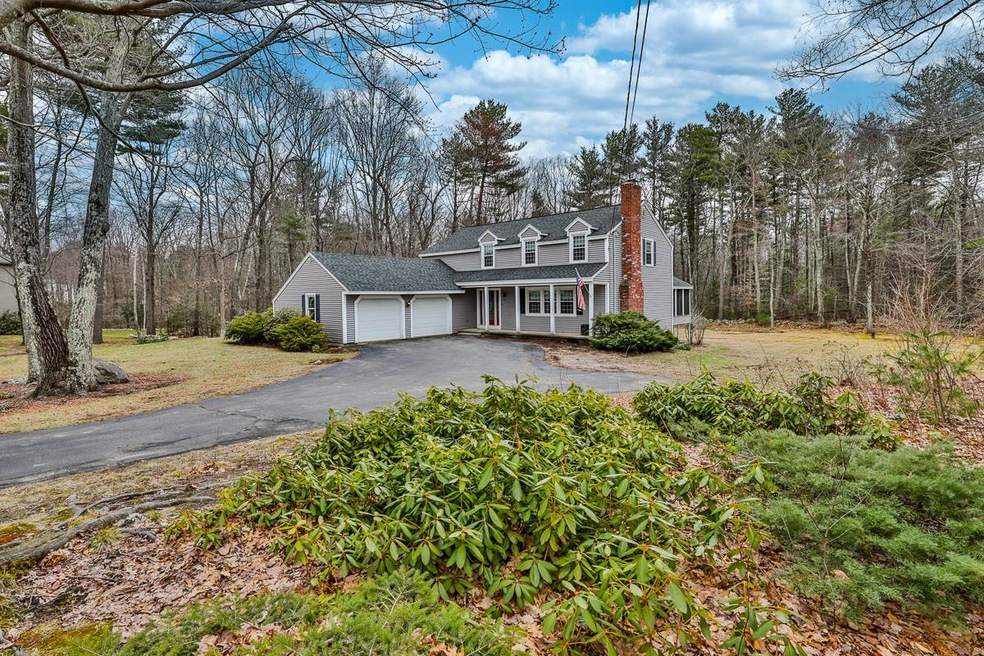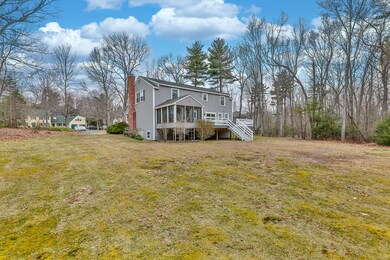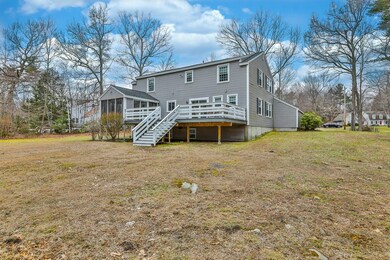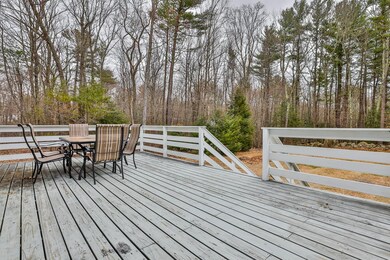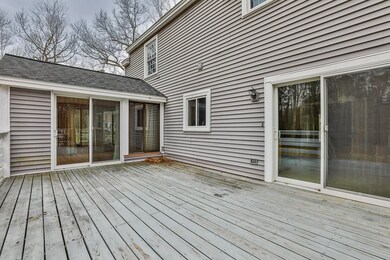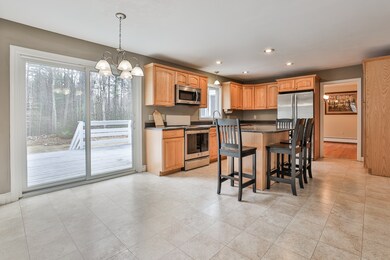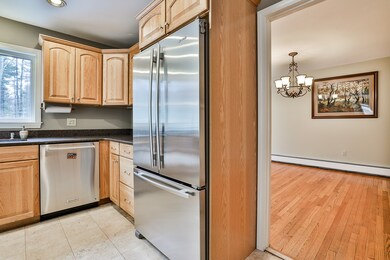
10 Meadowview Dr Plaistow, NH 03865
Highlights
- 1.61 Acre Lot
- Countryside Views
- Wooded Lot
- Colonial Architecture
- Deck
- Wood Flooring
About This Home
As of May 2020THERE'S NO PLACE LIKE HOME...Immaculate and Charming 4 bedroom Colonial style home with Farmers Porch and 2 car attached garage in the desiralbe Sunset Hill Estates. Enjoy the spacious updated kitchen with granite countertops and Stainless steel appliances and center island and slider to back deck. Adding to the charm is the lovely and bright living room with brick fireplace and open concept to the dining room and sunroom. Cozy den has open concept to the kitchen! 4 spacious bedrooms include master bedroom suite with walk in closet and private bath! Rich hardwood floors compliment both the first and second floors! Walkout Lower level boasts family room and exercise room plus a bonus room. SPECIAL FEATURES INCLUDE: 2.5 baths, hardwood and tile flooring, 2 car attached garage, back deck and much more! This home offers endless design opportunities and the perfect setting to relax and unwind!
Last Agent to Sell the Property
BHHS Verani Salem License #046359 Listed on: 04/02/2020

Home Details
Home Type
- Single Family
Est. Annual Taxes
- $10,625
Year Built
- Built in 1986
Lot Details
- 1.61 Acre Lot
- Landscaped
- Level Lot
- Wooded Lot
Parking
- 2 Car Direct Access Garage
- Automatic Garage Door Opener
Home Design
- Colonial Architecture
- Concrete Foundation
- Wood Frame Construction
- Shingle Roof
- Vinyl Siding
Interior Spaces
- 2-Story Property
- Central Vacuum
- Open Floorplan
- Dining Area
- Countryside Views
Kitchen
- Open to Family Room
- Electric Cooktop
- Stove
- Dishwasher
- Kitchen Island
Flooring
- Wood
- Ceramic Tile
Bedrooms and Bathrooms
- 4 Bedrooms
- En-Suite Primary Bedroom
Partially Finished Basement
- Heated Basement
- Walk-Out Basement
- Basement Fills Entire Space Under The House
- Connecting Stairway
- Interior and Exterior Basement Entry
- Basement Storage
- Natural lighting in basement
Outdoor Features
- Deck
- Covered patio or porch
Schools
- Timberlane Regional Middle School
- Timberlane Regional High Sch
Utilities
- Zoned Heating
- Baseboard Heating
- Heating System Uses Oil
- 200+ Amp Service
- Private Water Source
- Water Heater
- Septic Tank
- Private Sewer
- Cable TV Available
Community Details
- Sunset Hill Estates Subdivision
Listing and Financial Details
- Exclusions: Washer, dryer,
- Tax Block 008
Ownership History
Purchase Details
Purchase Details
Purchase Details
Home Financials for this Owner
Home Financials are based on the most recent Mortgage that was taken out on this home.Purchase Details
Home Financials for this Owner
Home Financials are based on the most recent Mortgage that was taken out on this home.Purchase Details
Home Financials for this Owner
Home Financials are based on the most recent Mortgage that was taken out on this home.Similar Homes in Plaistow, NH
Home Values in the Area
Average Home Value in this Area
Purchase History
| Date | Type | Sale Price | Title Company |
|---|---|---|---|
| Warranty Deed | -- | None Available | |
| Warranty Deed | -- | None Available | |
| Warranty Deed | -- | None Available | |
| Warranty Deed | -- | None Available | |
| Warranty Deed | -- | None Available | |
| Warranty Deed | -- | None Available | |
| Warranty Deed | $445,000 | None Available | |
| Warranty Deed | $445,000 | None Available | |
| Warranty Deed | $445,000 | None Available | |
| Warranty Deed | $406,000 | -- | |
| Warranty Deed | $406,000 | -- | |
| Warranty Deed | $330,000 | -- | |
| Warranty Deed | $406,000 | -- | |
| Warranty Deed | $330,000 | -- |
Mortgage History
| Date | Status | Loan Amount | Loan Type |
|---|---|---|---|
| Previous Owner | $215,000 | Credit Line Revolving | |
| Previous Owner | $280,000 | Stand Alone Refi Refinance Of Original Loan | |
| Previous Owner | $396,646 | FHA | |
| Previous Owner | $336,000 | Stand Alone Refi Refinance Of Original Loan | |
| Closed | $0 | No Value Available |
Property History
| Date | Event | Price | Change | Sq Ft Price |
|---|---|---|---|---|
| 05/29/2020 05/29/20 | Sold | $445,000 | -3.2% | $115 / Sq Ft |
| 04/22/2020 04/22/20 | Pending | -- | -- | -- |
| 04/05/2020 04/05/20 | Price Changed | $459,900 | -4.2% | $119 / Sq Ft |
| 04/02/2020 04/02/20 | For Sale | $479,900 | +18.2% | $124 / Sq Ft |
| 11/17/2017 11/17/17 | Sold | $406,000 | +1.5% | $105 / Sq Ft |
| 10/21/2017 10/21/17 | Pending | -- | -- | -- |
| 10/15/2017 10/15/17 | For Sale | $399,900 | +21.2% | $104 / Sq Ft |
| 06/26/2013 06/26/13 | Sold | $330,000 | -1.5% | $97 / Sq Ft |
| 05/03/2013 05/03/13 | Pending | -- | -- | -- |
| 04/19/2013 04/19/13 | For Sale | $335,000 | -- | $99 / Sq Ft |
Tax History Compared to Growth
Tax History
| Year | Tax Paid | Tax Assessment Tax Assessment Total Assessment is a certain percentage of the fair market value that is determined by local assessors to be the total taxable value of land and additions on the property. | Land | Improvement |
|---|---|---|---|---|
| 2024 | $9,202 | $444,100 | $164,500 | $279,600 |
| 2023 | $9,921 | $444,100 | $164,500 | $279,600 |
| 2022 | $8,442 | $444,100 | $164,500 | $279,600 |
| 2021 | $8,420 | $444,100 | $164,500 | $279,600 |
| 2020 | $10,839 | $500,630 | $117,930 | $382,700 |
| 2019 | $10,626 | $498,630 | $117,930 | $380,700 |
| 2018 | $9,814 | $399,090 | $100,790 | $298,300 |
| 2017 | $5,023 | $399,090 | $100,790 | $298,300 |
| 2016 | $8,980 | $399,090 | $100,790 | $298,300 |
| 2015 | $8,692 | $359,770 | $112,670 | $247,100 |
| 2014 | $8,198 | $326,220 | $108,320 | $217,900 |
| 2011 | $7,819 | $316,420 | $108,320 | $208,100 |
Agents Affiliated with this Home
-
Mary Lou Buckley

Seller's Agent in 2020
Mary Lou Buckley
BHHS Verani Salem
(603) 234-6797
3 in this area
103 Total Sales
-
Kelly Devarenne

Buyer's Agent in 2020
Kelly Devarenne
REAL Broker NH, LLC
(978) 852-6147
28 Total Sales
-
Robin McKeon

Seller's Agent in 2017
Robin McKeon
McKeon / Corcoran Real Estate
(978) 273-8097
2 in this area
113 Total Sales
-
Joan Chagnon
J
Seller's Agent in 2013
Joan Chagnon
EXP Realty
(603) 661-7074
18 Total Sales
-
Kathryn Early

Buyer's Agent in 2013
Kathryn Early
BHHS Verani Realty Methuen
(978) 257-7683
5 in this area
210 Total Sales
Map
Source: PrimeMLS
MLS Number: 4800281
APN: PLSW-000020-000008
- 15 Culver St Unit 14
- 21 Cottonwood Rd
- 8 Middle Rd Unit B
- 31 Country Rd
- 220 Central St
- 2 Middle Rd Unit A
- 4 Shady Ln
- 3, 4 & 5 Shady Ln
- 1 Maple Ave
- 5 Shady Ln
- 3 Shady Ln
- 93 Faith Dr
- 174 Harper Ridge Rd
- 3 Mulligan Way Unit 3
- 193 Main St
- 45 Russet Ln
- 60 Kelly Brook Ln
- 3 Bent Grass Cir Unit 34
- 182 Main St
- 2 Springfield Dr Unit 909A
